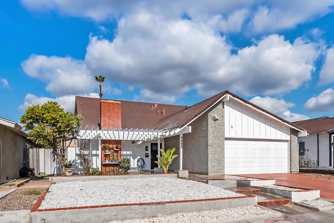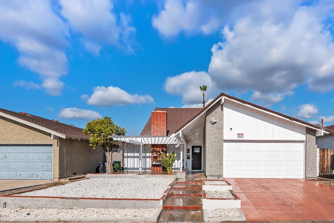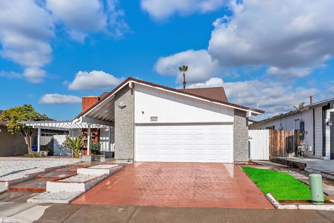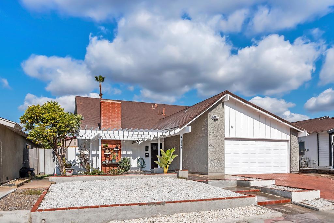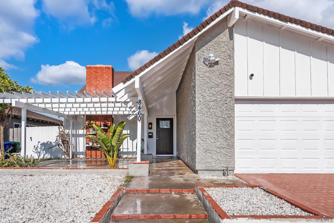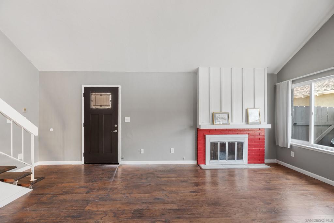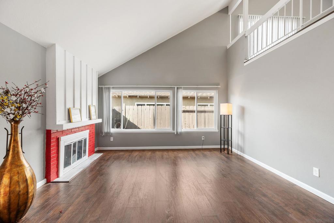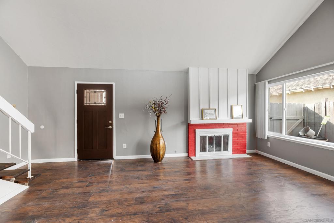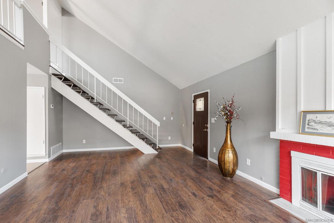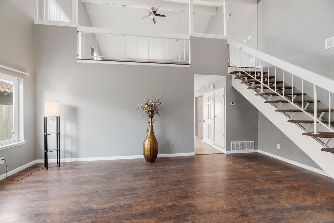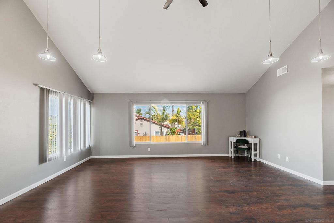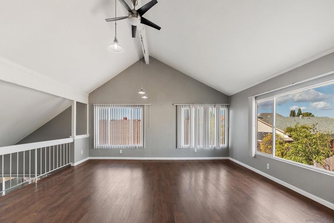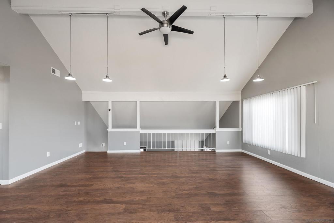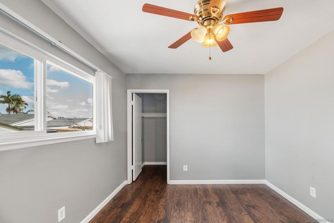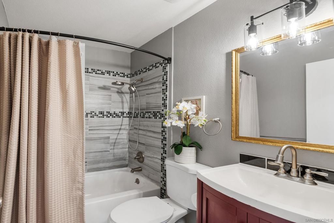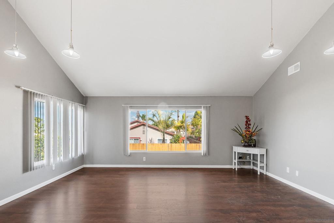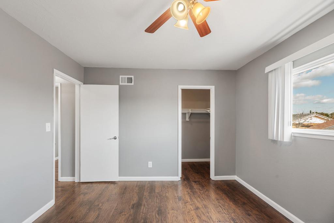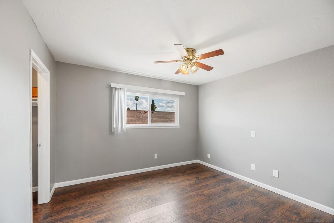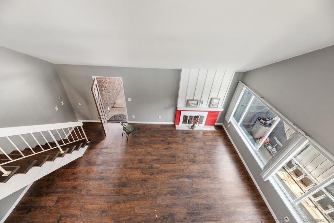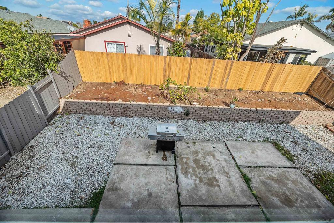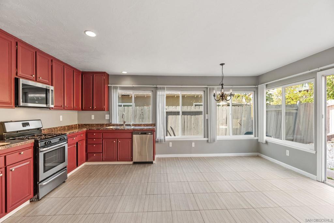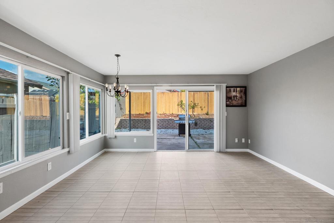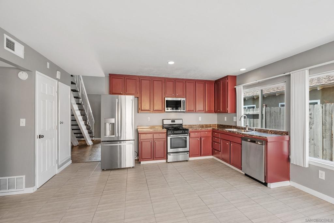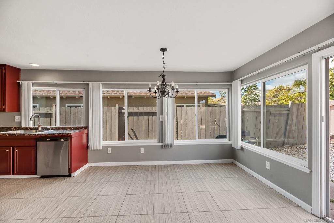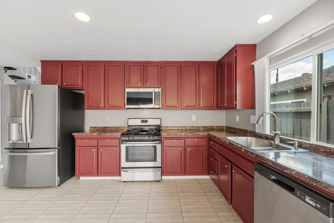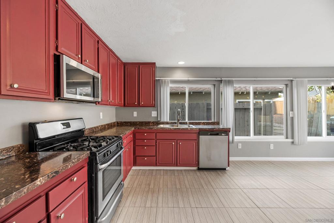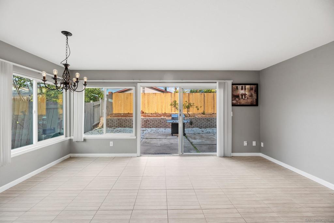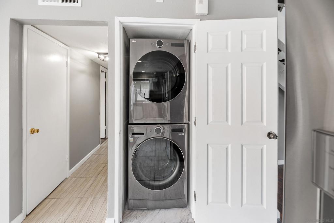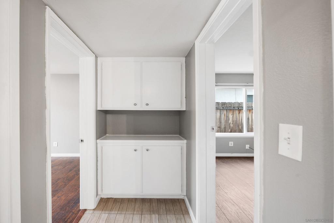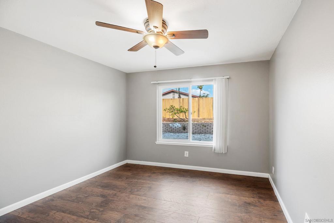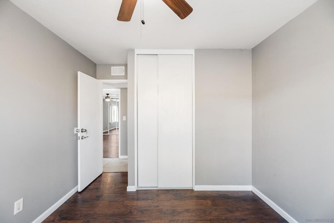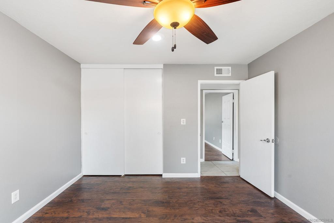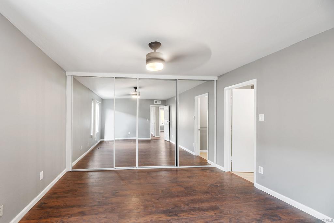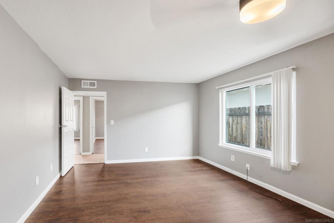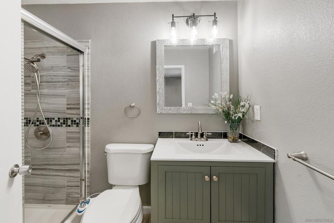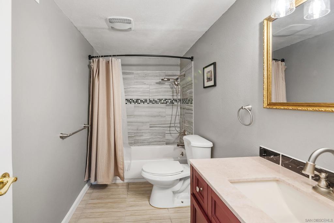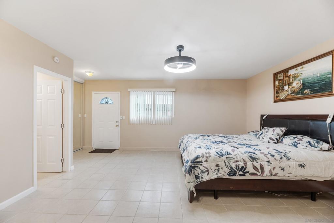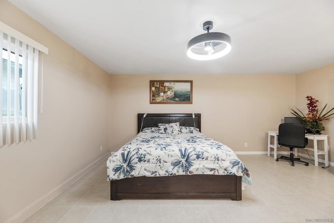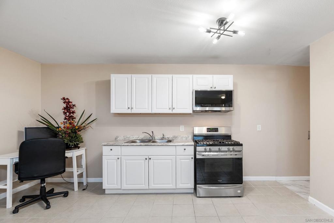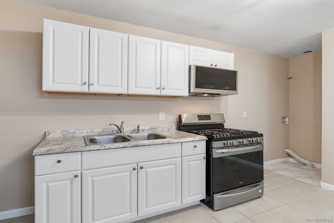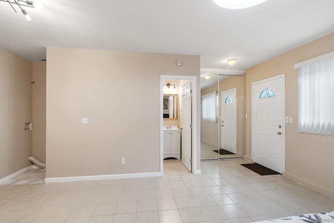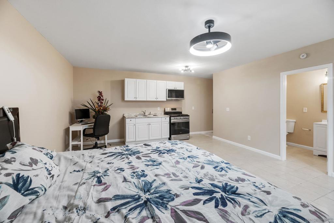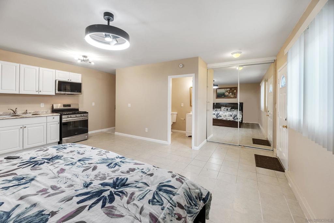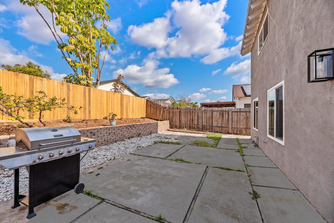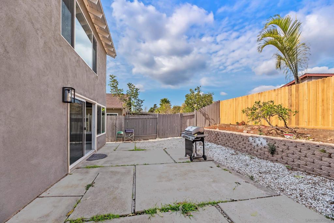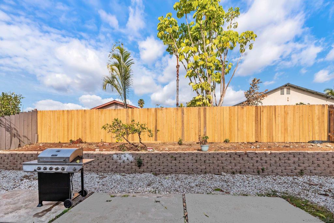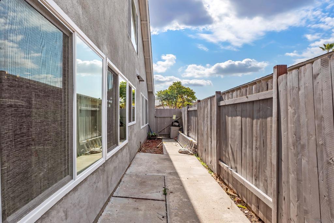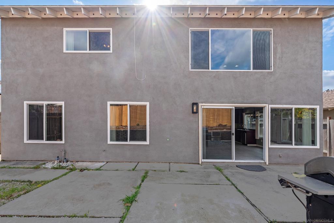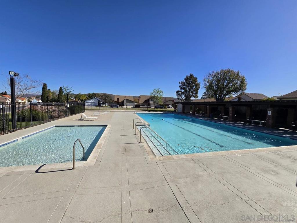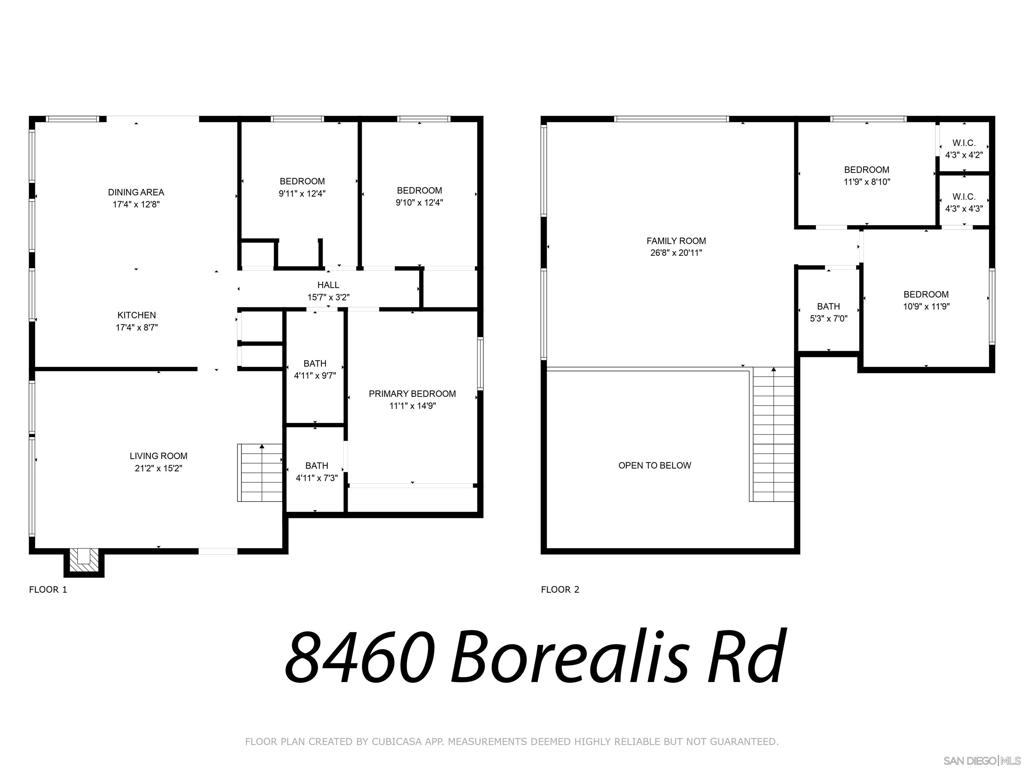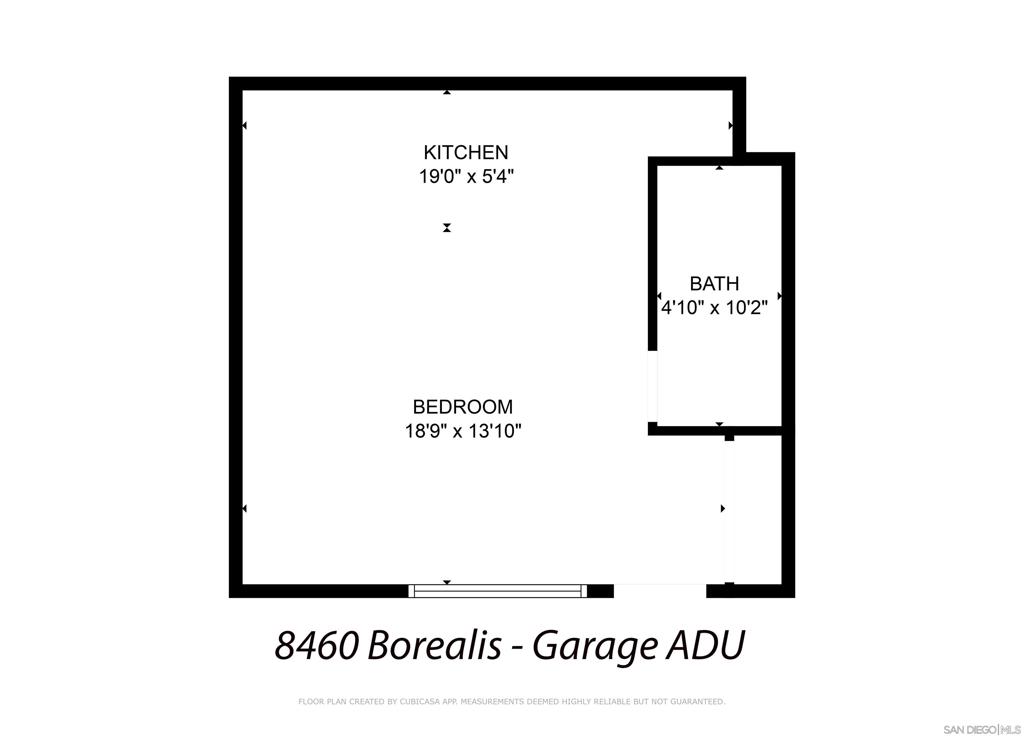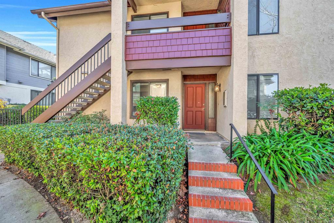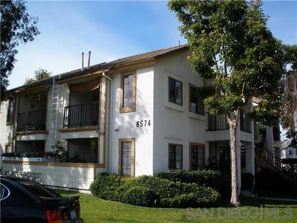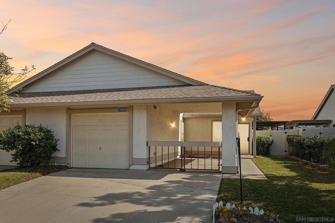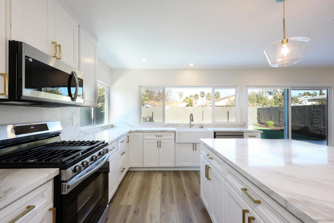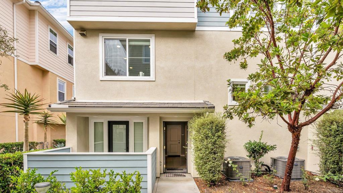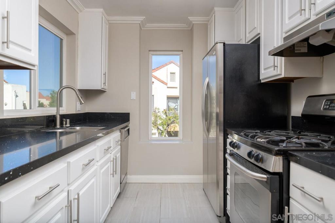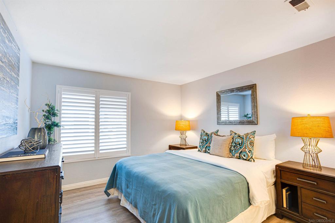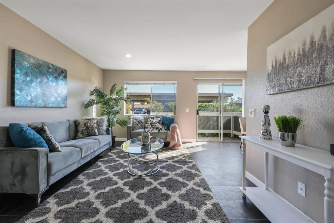8460 Borealis Road
San Diego, CA 92126
Active for $1,319,786
Beds: 6 Baths: 4 Structure Size: 2,700 sqft Lot Size: N/A sqft
| MLS | 250017702SD |
| Year Built | 1971 |
| Property Type | Single Family Residence |
| County | San Diego |
| Status | Active |
| Active | $1,319,786 |
| Structure Size | 2,700 sqft |
| Lot Size | N/A sqft |
| Beds | 6 |
| Baths | 4 |
Description
Located in the heart of Mira Mesa, this stunning home offers the most desirable and largest floor plan in the subdivision. Featuring 6 bedrooms, 4 bathrooms, and 2,700 sq. ft. of living space, this two-story residence includes a ADU (garage conversion - 475 sq.ft.) with a private entrance, separate laundry hookup, and a 1-bedroom, 1-bathroom layout—ideal as a rental unit or multigenerational living space. The main house spans 2,255 sq. ft., offering 5 bedrooms and 3 bathrooms, high ceilings, and an abundance of natural light. The layout provides a spacious living room, family room, and a second-level loft that serves as an additional family space. The primary suite and two guest bedrooms are conveniently located on the main level, while the second floor features two more bedrooms and a full bathroom. Numerous upgrades include dual-pane windows and doors, stainless steel appliances, mirrored wardrobes, and walk-in closets. The home also features central AC and heat for year-round comfort. Enjoy the community pool, and take advantage of the prime location within walking distance to shopping, dining, entertainment, and great schools. With low HOA fees and no Mello-Roos, plus easy access to the 15 and 805 freeways, this home is a rare find in a sought-after neighborhood! Located in the heart of Mira Mesa, this stunning home offers the most desirable and largest floor plan in the subdivision. Featuring 6 bedrooms, 4 bathrooms, and 2,700 sq. ft. of living space, this two-story residence includes a ADU (garage conversion - 475 sq.ft.) with a private entrance, separate laundry hookup, and a 1-bedroom, 1-bathroom layout—ideal as a rental unit or multigenerational living space. The main house spans 2,255 sq. ft., offering 5 bedrooms and 3 bathrooms, high ceilings, and an abundance of natural light. The layout provides a spacious living room, family room, and a second-level loft that serves as an additional family space. The primary suite and two guest bedrooms are conveniently located on the main level, while the second floor features two more bedrooms and a full bathroom. Numerous upgrades include dual-pane windows and doors, stainless steel appliances, mirrored wardrobes, and walk-in closets. The home also features central AC and heat for year-round comfort. Enjoy the community pool, and take advantage of the prime location within walking distance to shopping, dining, entertainment, and great schools. With low HOA fees and no Mello-Roos, plus easy access to the 15 and 805 freeways, this home is a rare find in a sought-after neighborhood!
Listing information courtesy of: Shawn Azizzi, RE/MAX Connections 619-253-9922. *Based on information from the Association of REALTORS/Multiple Listing as of 02/13/2025 and/or other sources. Display of MLS data is deemed reliable but is not guaranteed accurate by the MLS. All data, including all measurements and calculations of area, is obtained from various sources and has not been, and will not be, verified by broker or MLS. All information should be independently reviewed and verified for accuracy. Properties may or may not be listed by the office/agent presenting the information.

