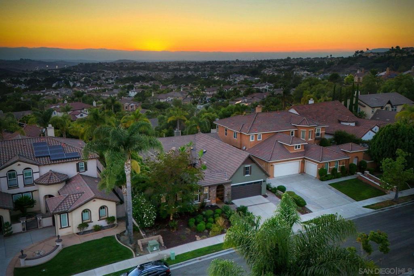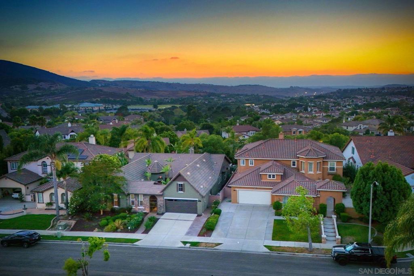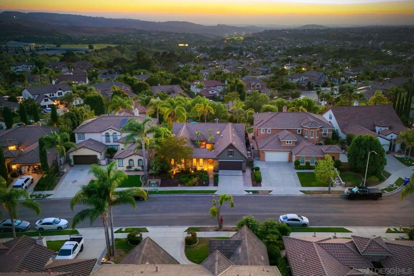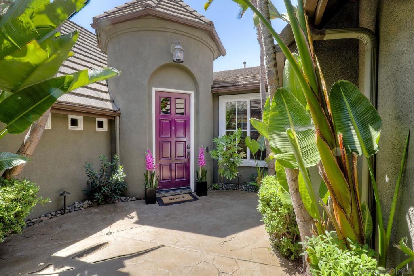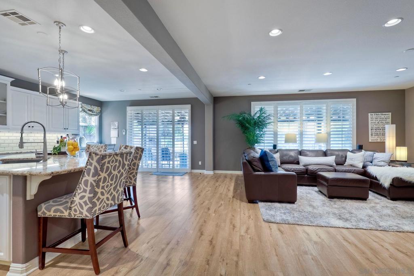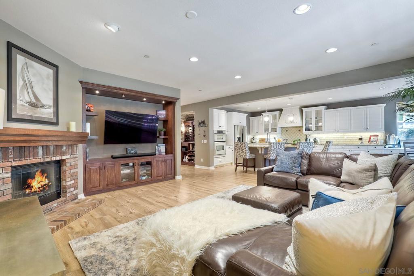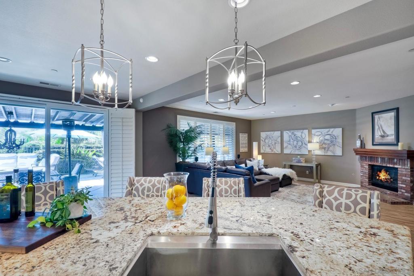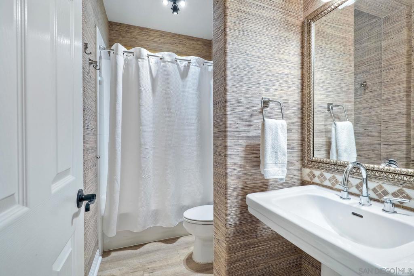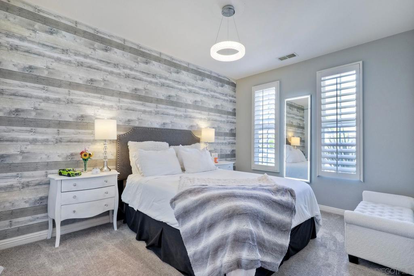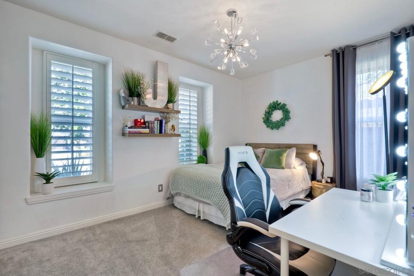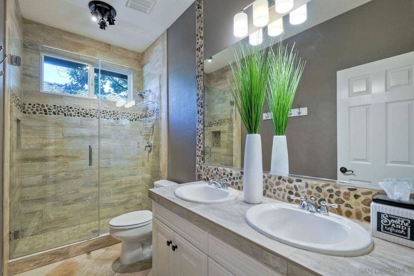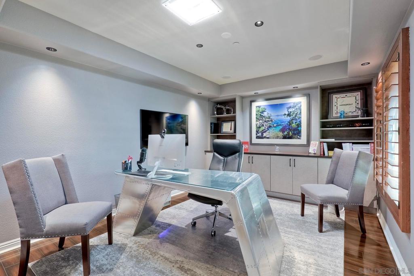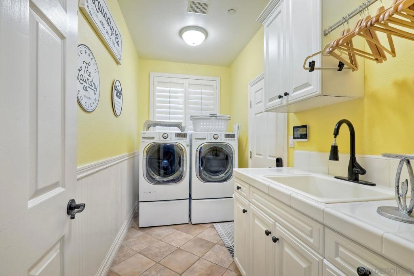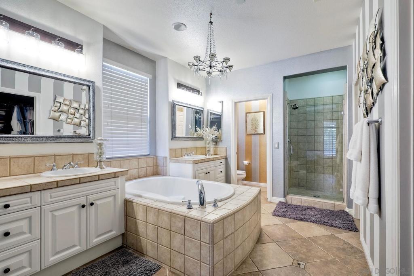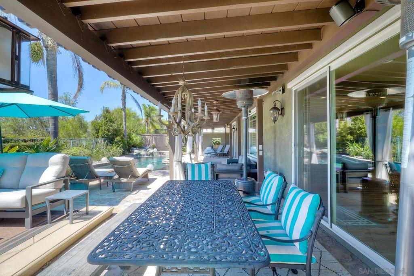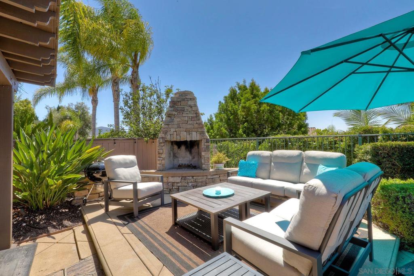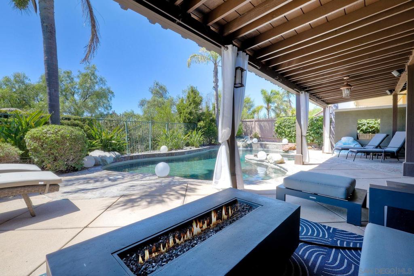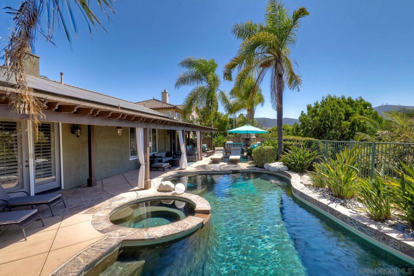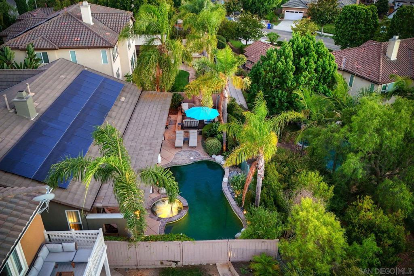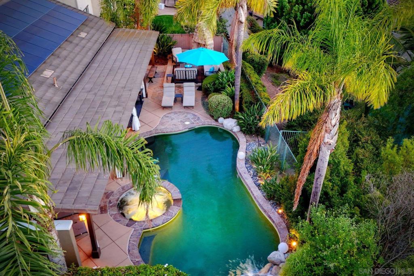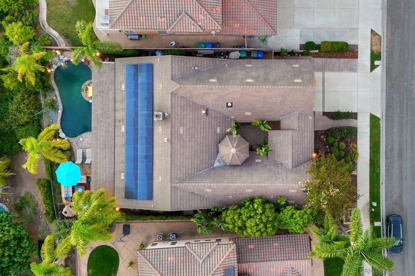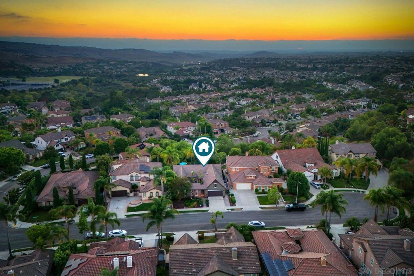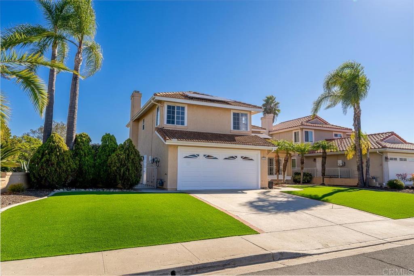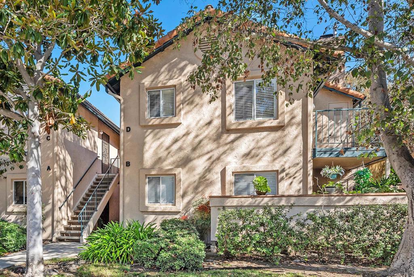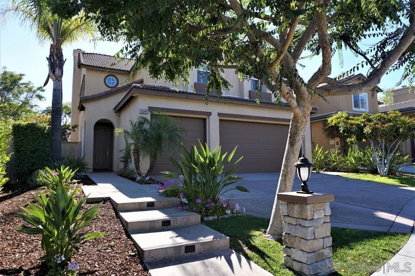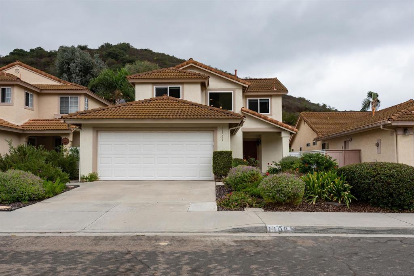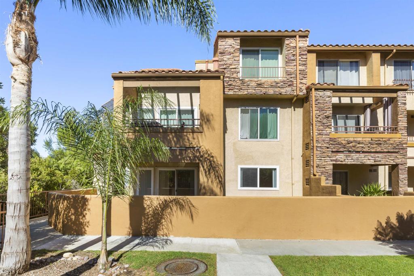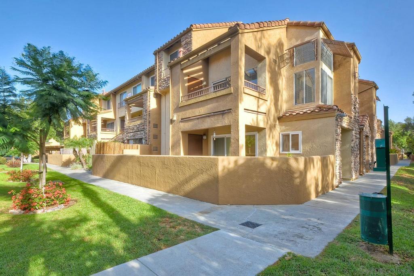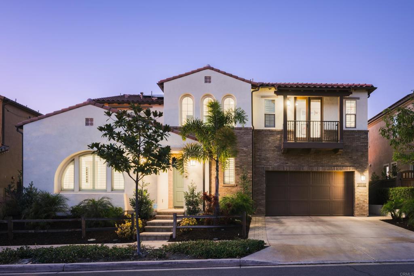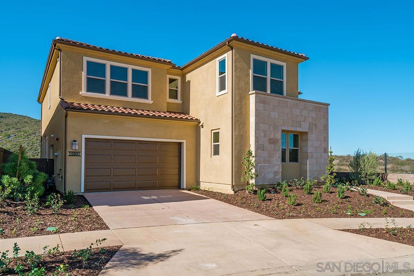15362 Falcon Crest Court
San Diego, CA 92127
Pending for $2,379,900
Beds: 4 Baths: 3 Structure Size: 3,175 sqft Lot Size: 8,386 sqft
| MLS | 240020613SD |
| Year Built | 2003 |
| Property Type | Single Family Residence |
| County | San Diego |
| Status | Pending |
| Pending | $2,379,900 |
| Structure Size | 3,175 sqft |
| Lot Size | 8,386 sqft |
| Beds | 4 |
| Baths | 3 |
Description
Welcome to this exquisite single-story Terreno Plan 1 nestled on a tranquil cul-de-sac, offering an unparalleled blend of luxury and comfort. Spanning approximately 3,175 square feet, this residence features 4 bedrooms, a versatile office/den, and 3 bathrooms, all meticulously designed for modern living. Situated in the highly desirable 4S Ranch neighborhood with Award Winning Poway Unified Schools, shopping & restaurants. Featuring owned solar system, custom paint, and designer details, including built-ins, wall coverings, plantation shutters, luxury vinyl plank in all main living areas & custom lighting create a sophisticated and welcoming atmosphere. The heart of the home is its open-concept kitchen and family room, designed for both functionality and style. The kitchen is a chef’s dream, boasting granite countertops, bright white cabinets, a custom tile backsplash, stainless steel appliances, and a massive island that’s perfect for meal preparation and entertaining. Some additional features include 6 burner stove, two ovens, & a walk-in pantry. See Supplement=> The home’s layout thoughtfully separates the primary suite from the guest bedrooms, with the primary ensuite located in the west wing, providing a serene retreat. This spacious bedroom features a rich hardwood floors and private ensuite bath with a walk-in shower, a soaker tub, dual vanity sinks, and large walk-in closet. On the opposite side of the home, in the east wing, you’ll find three additional bedrooms, each with ample space and newer carpet, ensuring privacy and convenience for family and guests. Step outside to the resort-style, West facing backyard, where you can enjoy a heated pool and spa, complemented by an outdoor fireplace. This space is perfect for hosting gatherings or simply relaxing in a beautiful setting. The 3 car garage offers attic space with finished floors, ensuring ample space for vehicles and belongings. This remarkable home seamlessly combines modern amenities with elegant design, offering both comfort and style in a highly sought-after location!
Listing information courtesy of: Tim Skoglin, Skoglin Real Estate, Inc. . *Based on information from the Association of REALTORS/Multiple Listing as of 11/28/2024 and/or other sources. Display of MLS data is deemed reliable but is not guaranteed accurate by the MLS. All data, including all measurements and calculations of area, is obtained from various sources and has not been, and will not be, verified by broker or MLS. All information should be independently reviewed and verified for accuracy. Properties may or may not be listed by the office/agent presenting the information.

