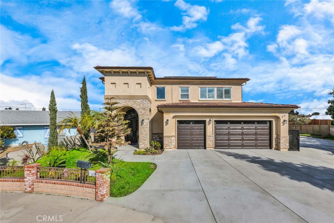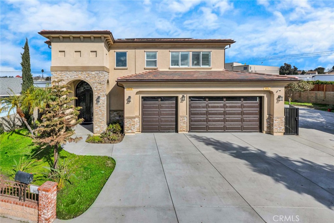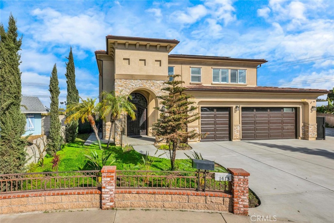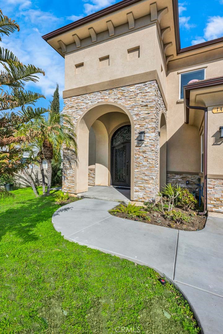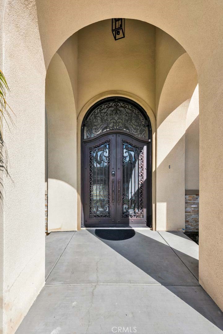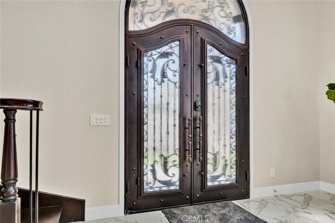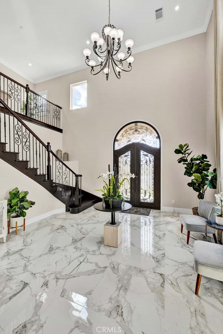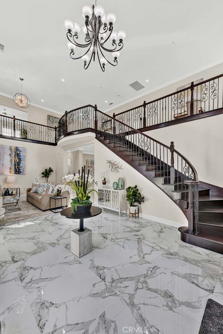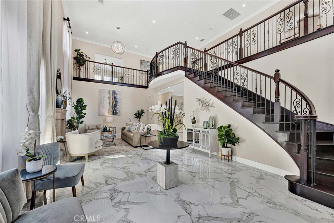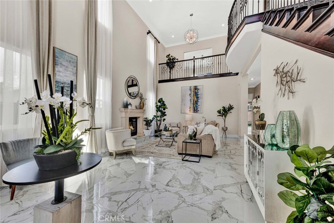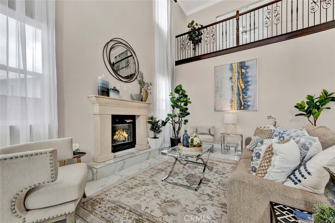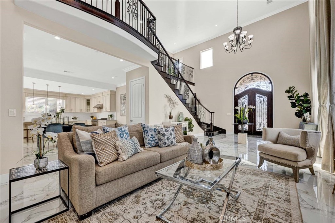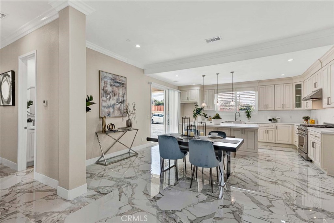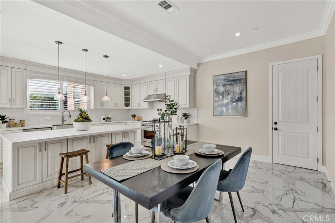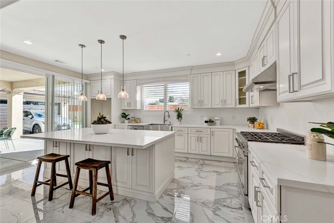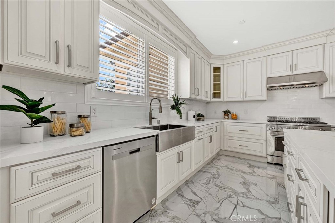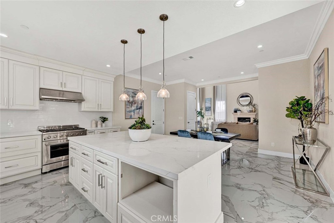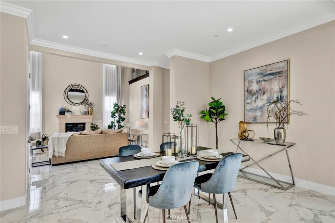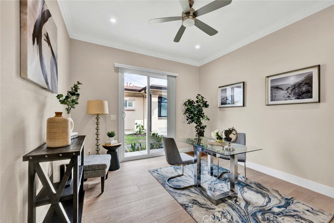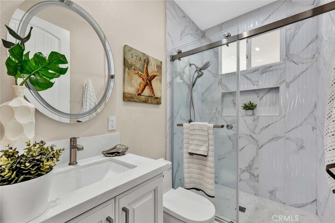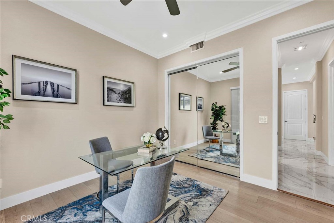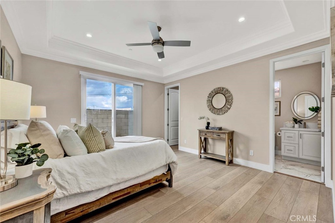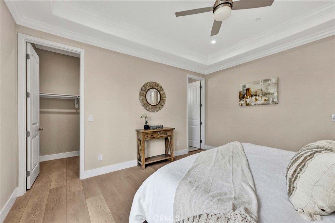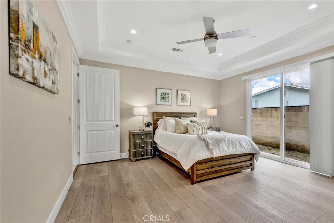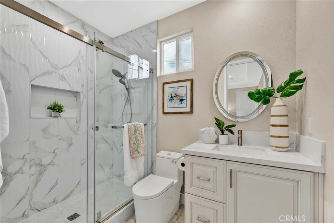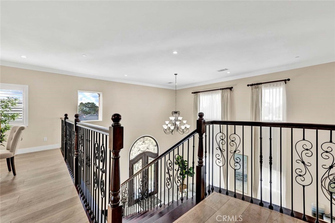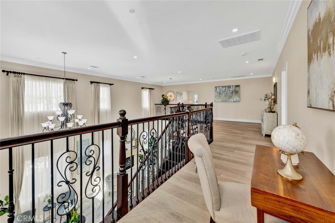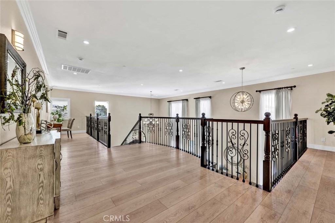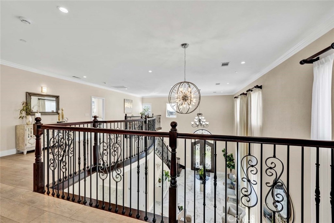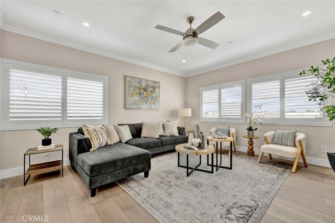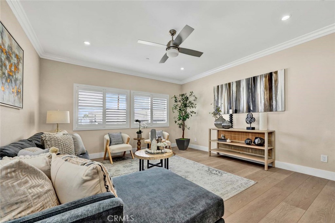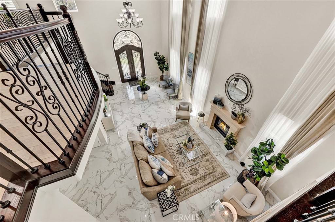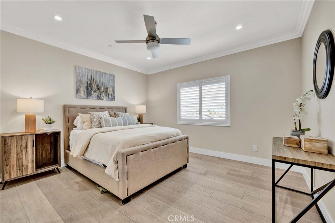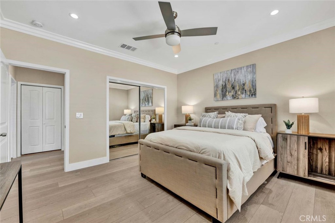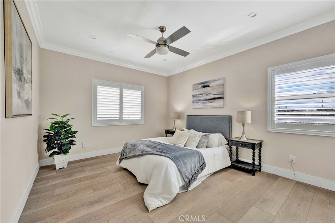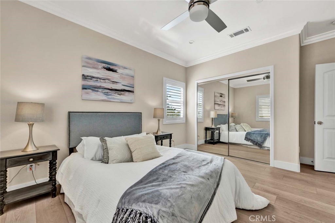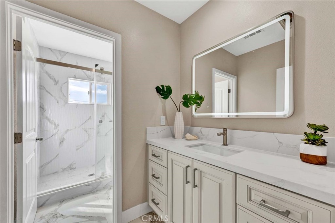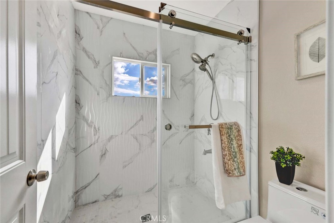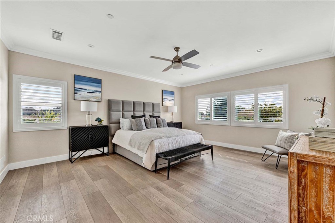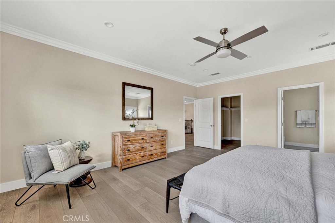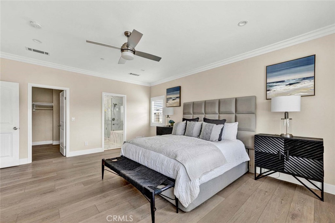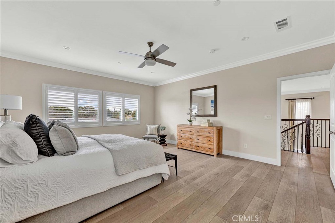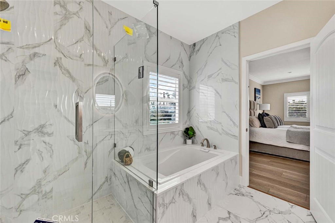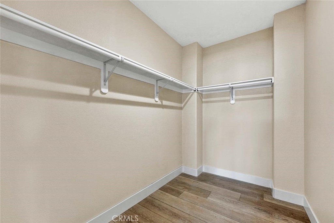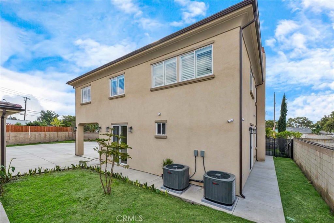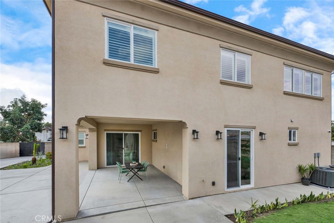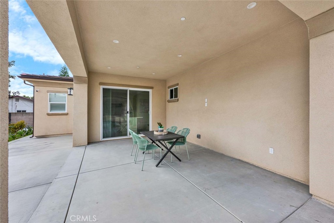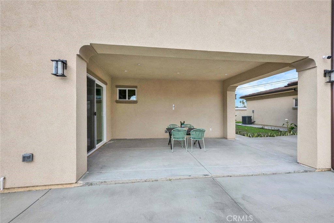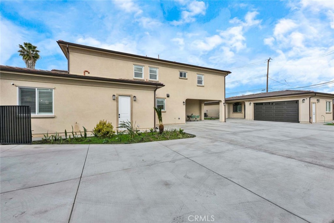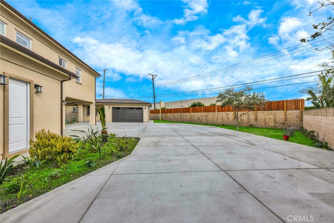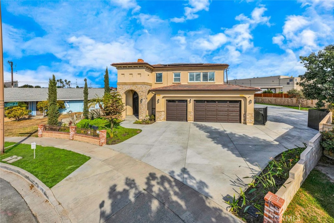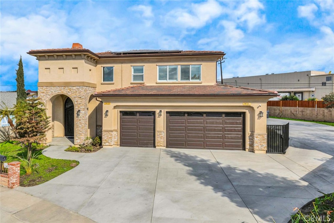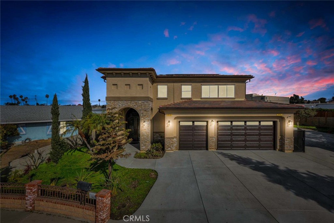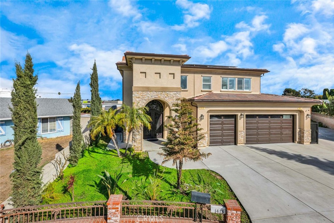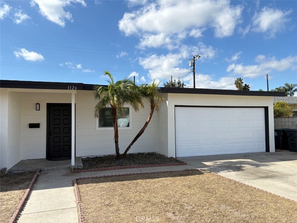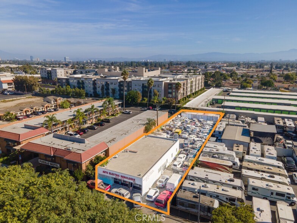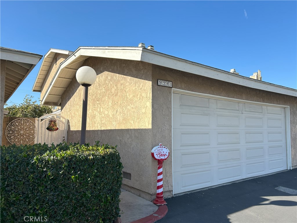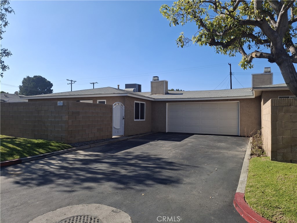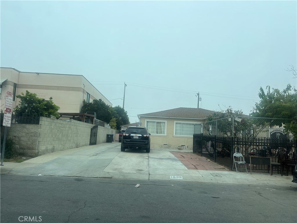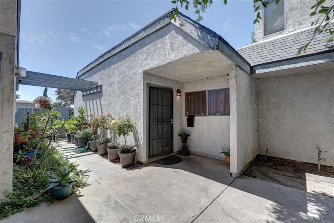1413 N Hastings Street
Santa Ana, CA 92703
Active for $6,200/month
Beds: 5 Baths: 4 Structure Size: 3,395 sqft Lot Size: 14,124 sqft
| MLS | OC25031450 |
| Year Built | 1958 |
| Property Type | Single Family Residence |
| County | Orange |
| Status | Active |
| Active | $6,200/month |
| Structure Size | 3,395 sqft |
| Lot Size | 14,124 sqft |
| Beds | 5 |
| Baths | 4 |
Description
BRAND NEW Custom-Built 5 Bedroom plus loft, 4 Bathroom, 3,395 Sq. Ft. Masterpiece boasts 2 Primary Suites (1 Up & 1 Down), a 3-Car Garage, Paid Solar, Dual Zone A/C, and Luxurious Architectural Details and Upgrades, Double Gates open to a massive secondary driveway, perfect for several RVs and additional parking. This home showcases Top-Tier Construction and Premium Materials, including Quartz Countertops, Marble and Vinyl Wood Flooring, Extensive LED Recessed Lighting, Designer Fixtures, Ceiling Fans, Dual Pane Palladium Windows, Plantation Shutters, Crown Molding, Tall Baseboards, Solid-Wood Raised Panel Doors, and Custom Soft-Close White Shaker Cabinetry. The bathrooms impress with LED Touch Mirrors, Marble Flooring, Dual Sinks, Designer Tile, Multiple Shower Heads, and Barn Door Glass Enclosures. The kitchen is a chef’s dream with a Farm Sink, Professional-Grade Stainless Appliances, and Center Island with Seating and a Walk-In Pantry. Convenience abounds with indoor laundry including a Large Laundry Room with Sink off the Main Garage and an Upstairs Laundry Closet. Also features a Spacious Loft/Family Room with Homework Center Potential. Out back, a California Room with Recessed Lighting, Gas Hookups, and Cable awaits your entertaining needs. The home’s stunning curb appeal includes Stacked Stone Siding and a Grand Metal & Glass Double Door Entry, leading to an Elegant Living Room with Two-Story Ceilings, a Custom Fireplace, and a Dramatic Hardwood Staircase with Wrought Iron Railing. Additional features include Arched Passages, Coffered Ceilings, Mirrored Closets, Tankless Water Heaters, Finished Garages, Pendant Lights, and Chandeliers. Close to shopping, dining, parks, and top schools, this property is a dream come true!
Listing information courtesy of: Sarah Frost, First Team Real Estate . *Based on information from the Association of REALTORS/Multiple Listing as of 02/13/2025 and/or other sources. Display of MLS data is deemed reliable but is not guaranteed accurate by the MLS. All data, including all measurements and calculations of area, is obtained from various sources and has not been, and will not be, verified by broker or MLS. All information should be independently reviewed and verified for accuracy. Properties may or may not be listed by the office/agent presenting the information.

