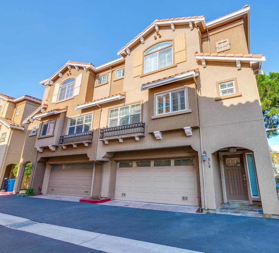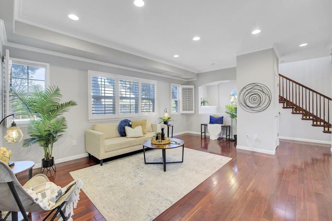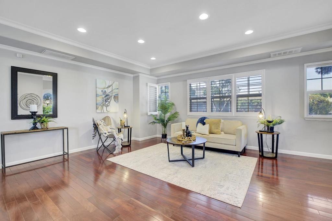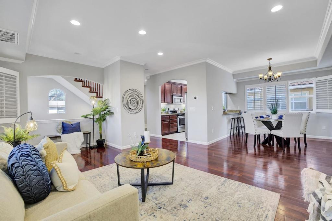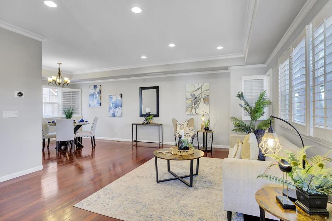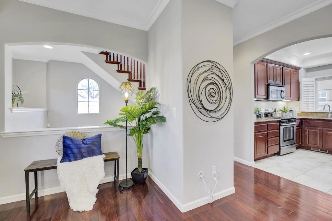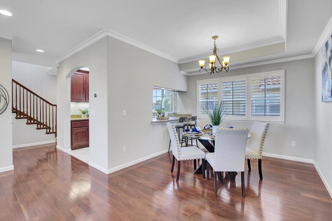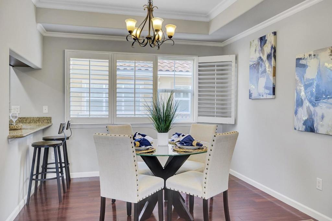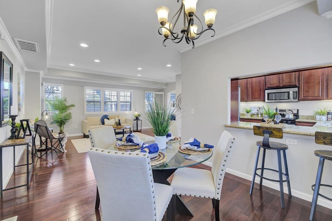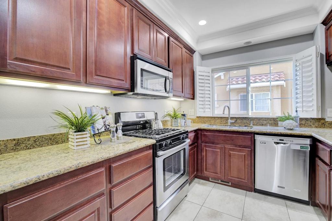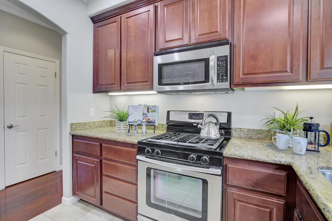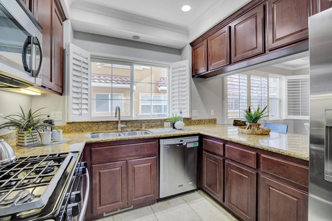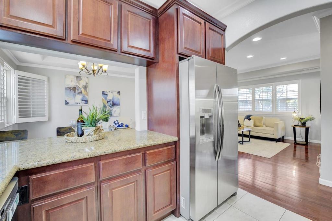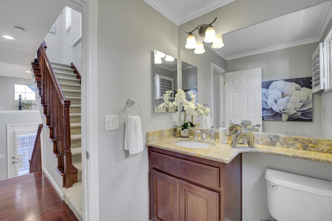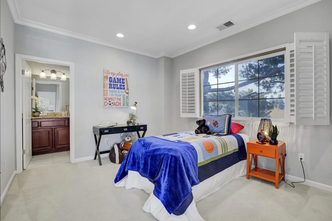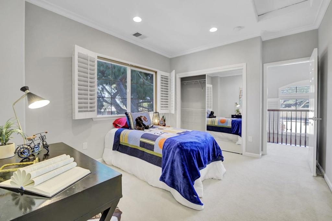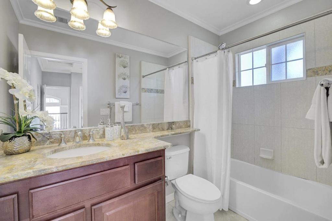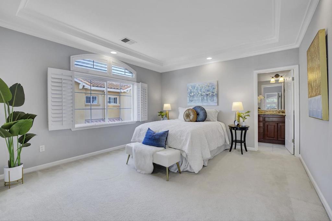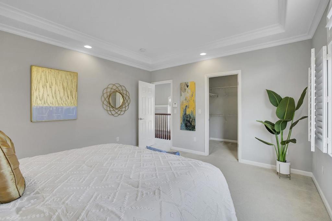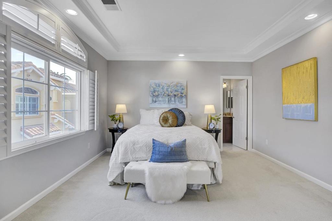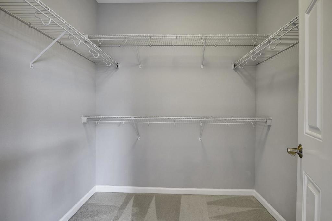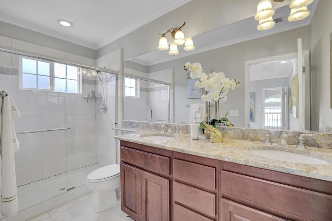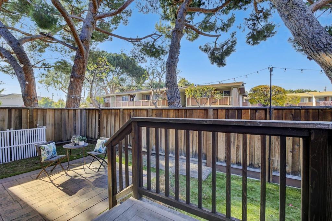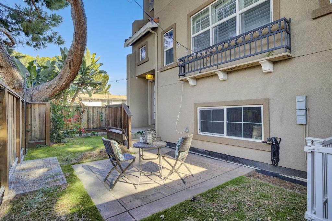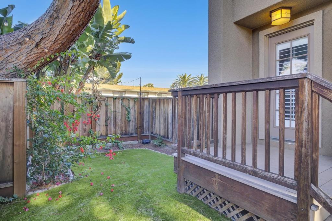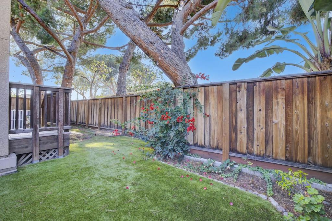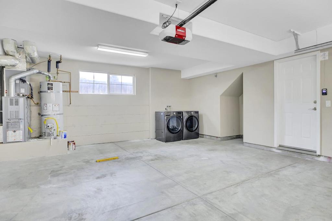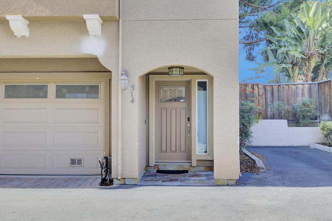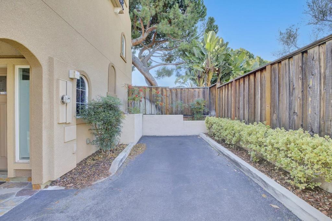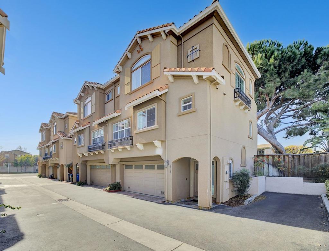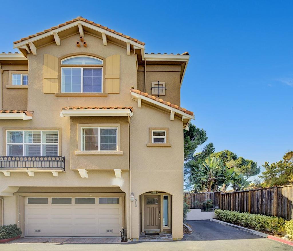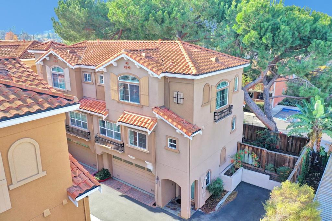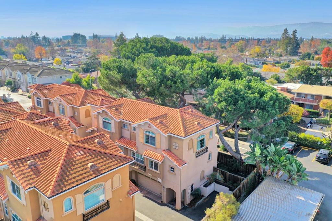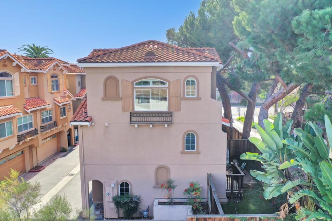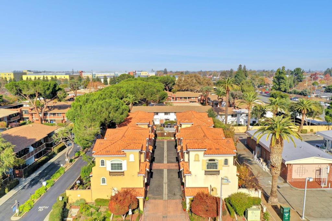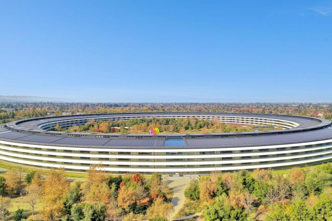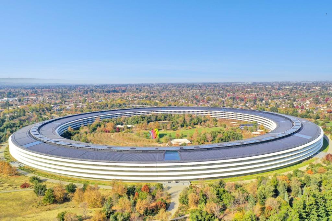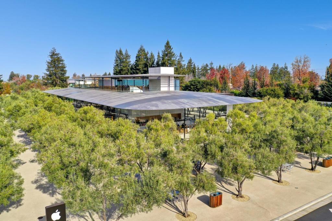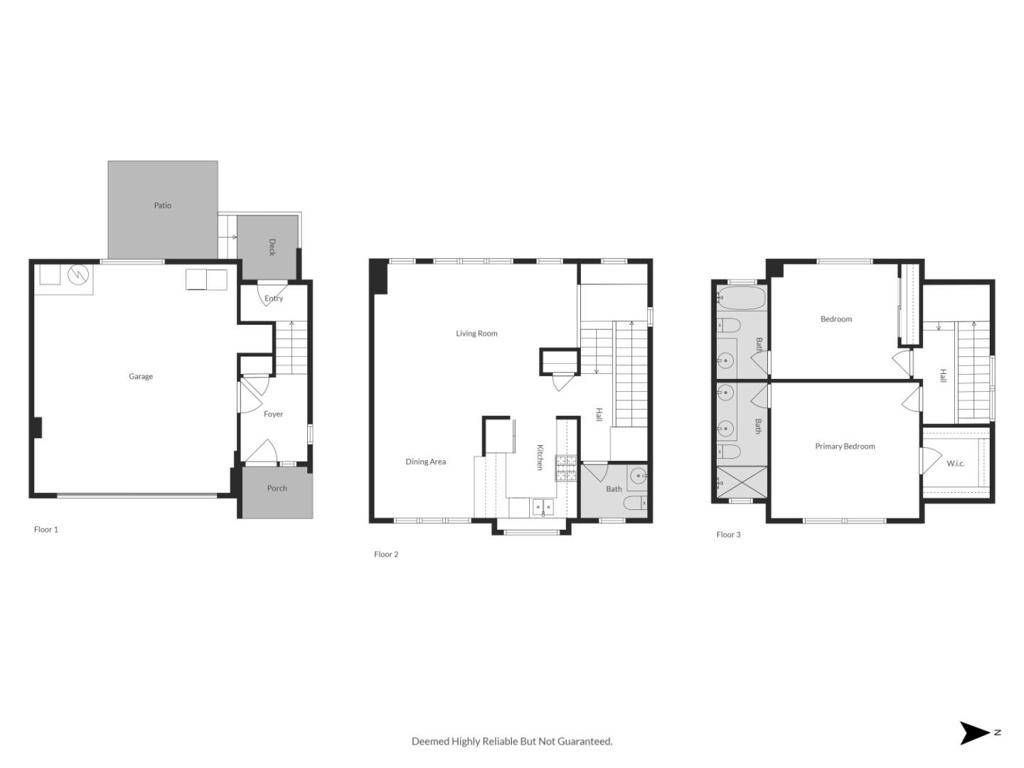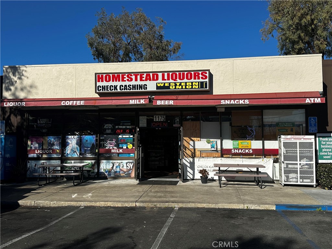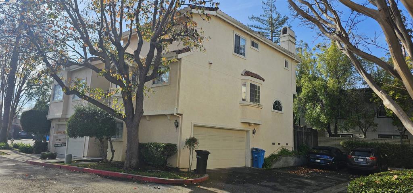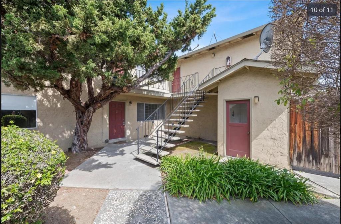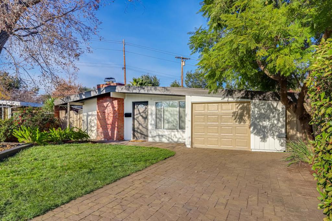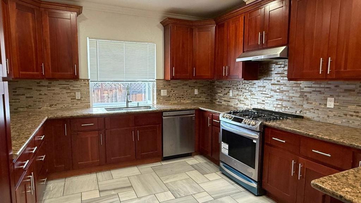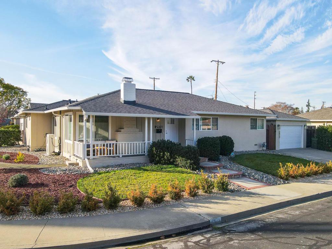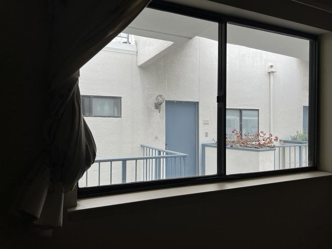514 Richie Way
Santa Clara, CA 95051
Active for $1,398,888
Beds: 2 Baths: 3 Structure Size: 1,434 sqft Lot Size: N/A sqft
| MLS | ML81967165 |
| Year Built | 2009 |
| Property Type | Townhouse |
| County | Santa Clara |
| Status | Active |
| Active | $1,398,888 |
| Structure Size | 1,434 sqft |
| Lot Size | N/A sqft |
| Beds | 2 |
| Baths | 3 |
Description
Discover the perfect combination of exceptional education and cost-efficient living in this rare end-unit townhome located in the Cupertino Union School District with low Santa Clara utilities. Built in 2009, this bright and modern home features 2 spacious bedrooms, 2.5 baths, and a 2-car attached garage. The home includes premium upgrades like elegant crown moldings, plantation shutters, dual Nest thermostats, a Nest doorbell, and a Nest smart lock for enhanced convenience and security. Enjoy beautiful hardwood floors and a modern kitchen with stainless steel appliances and an open bar to the dining area. The primary suite is a private retreat, featuring dual sinks, a large stall shower, and a walk-in closet, while the second en-suite bedroom is ideal for kids, or a home office. Energy-efficient upgrades dual-zone AC (2020), a new water heater (2022), and a washer/dryer (2023) add comfort and value. The fenced backyard, upgraded in 2021 with artificial grass, offers low-maintenance greenery for relaxing or entertaining. Located within walking distance to Apple Park, Main Street Cupertino, and less than 2 miles from top schools (buyer to verify) and parks, this home is a rare Silicon Valley gem. Don't miss out - schedule a tour today!
Listing information courtesy of: Tramy Vo, Redfin 408-707-9905. *Based on information from the Association of REALTORS/Multiple Listing as of 01/12/2025 and/or other sources. Display of MLS data is deemed reliable but is not guaranteed accurate by the MLS. All data, including all measurements and calculations of area, is obtained from various sources and has not been, and will not be, verified by broker or MLS. All information should be independently reviewed and verified for accuracy. Properties may or may not be listed by the office/agent presenting the information.

