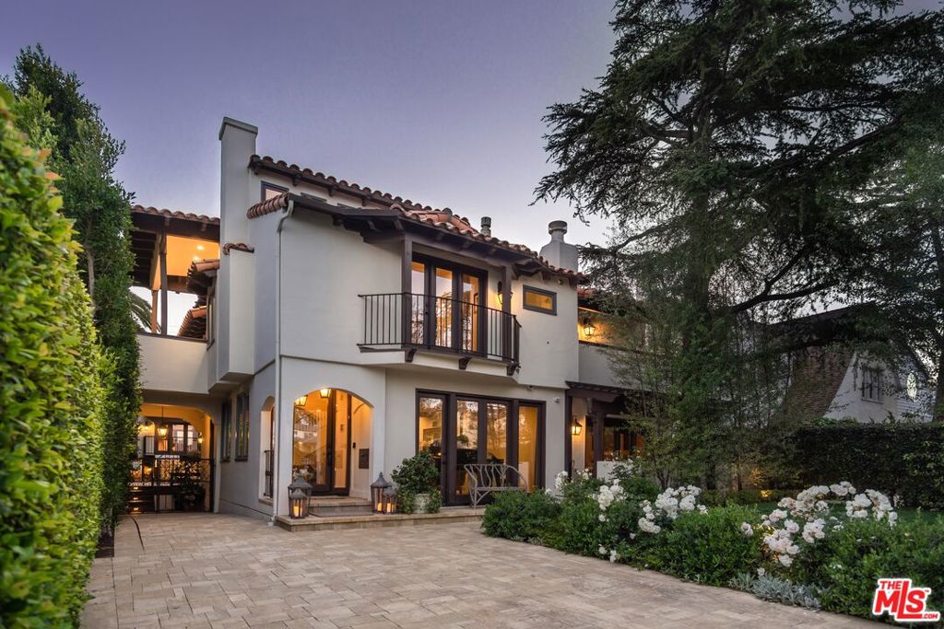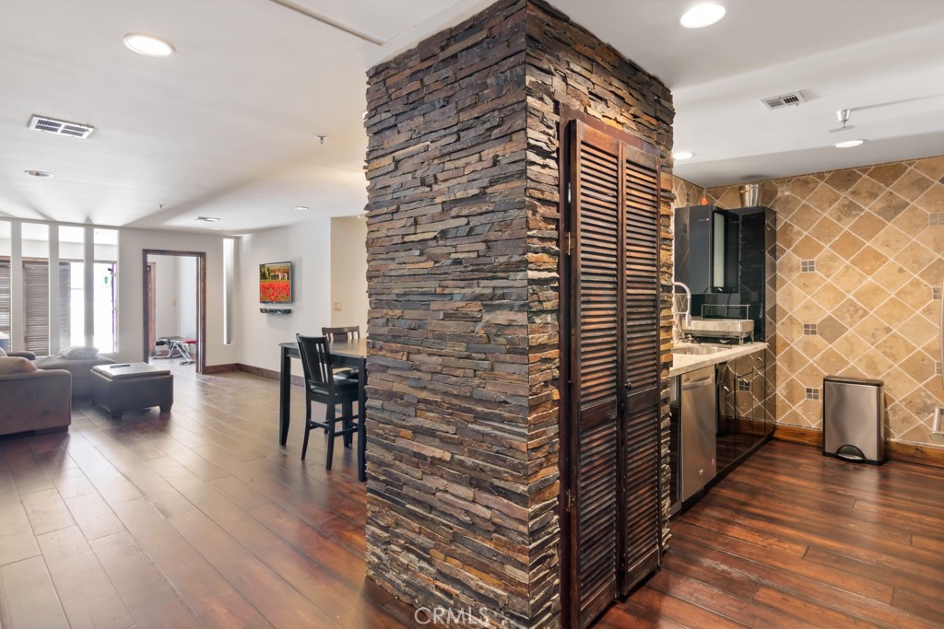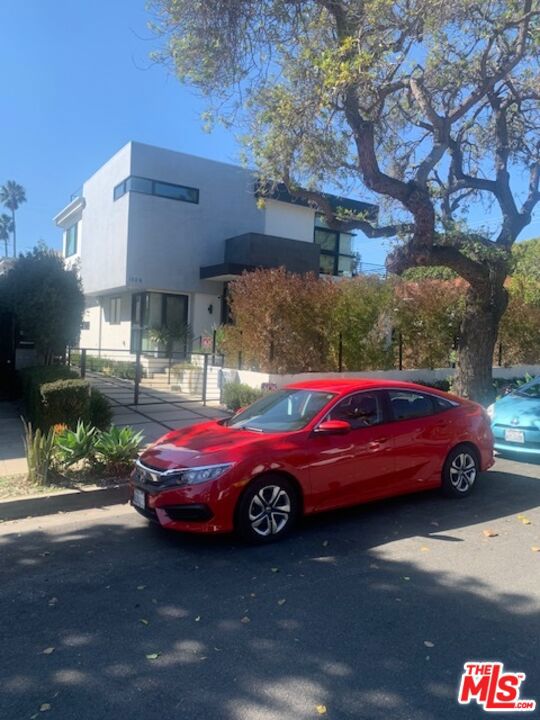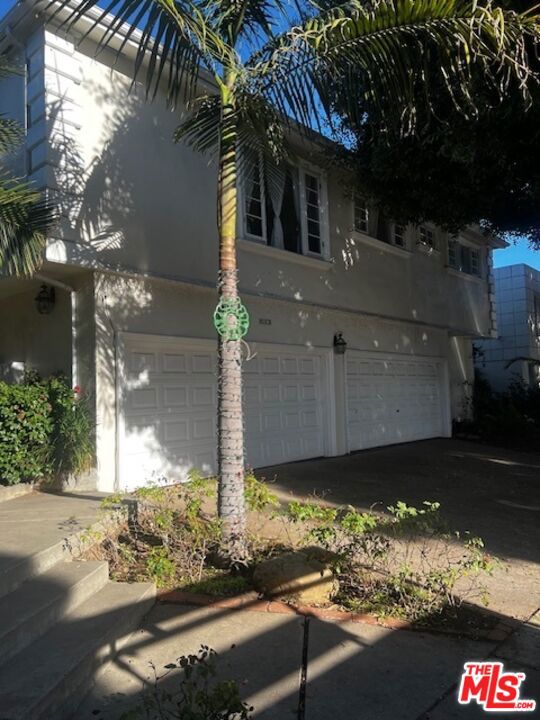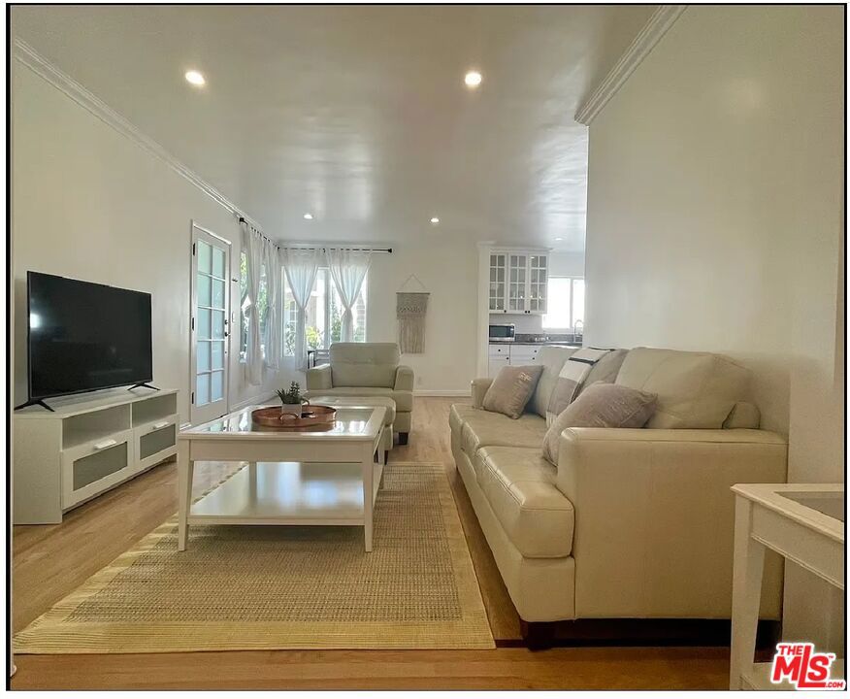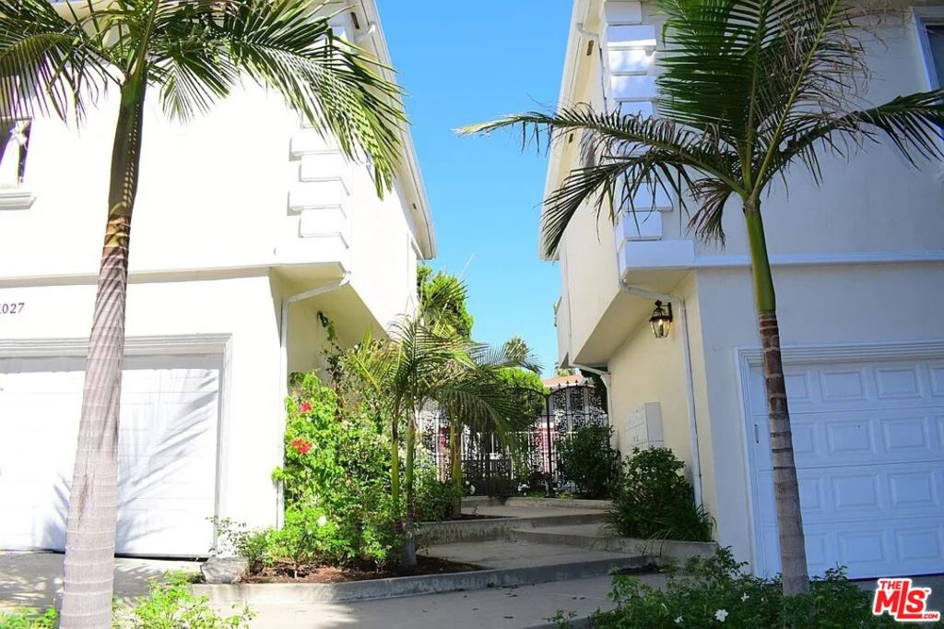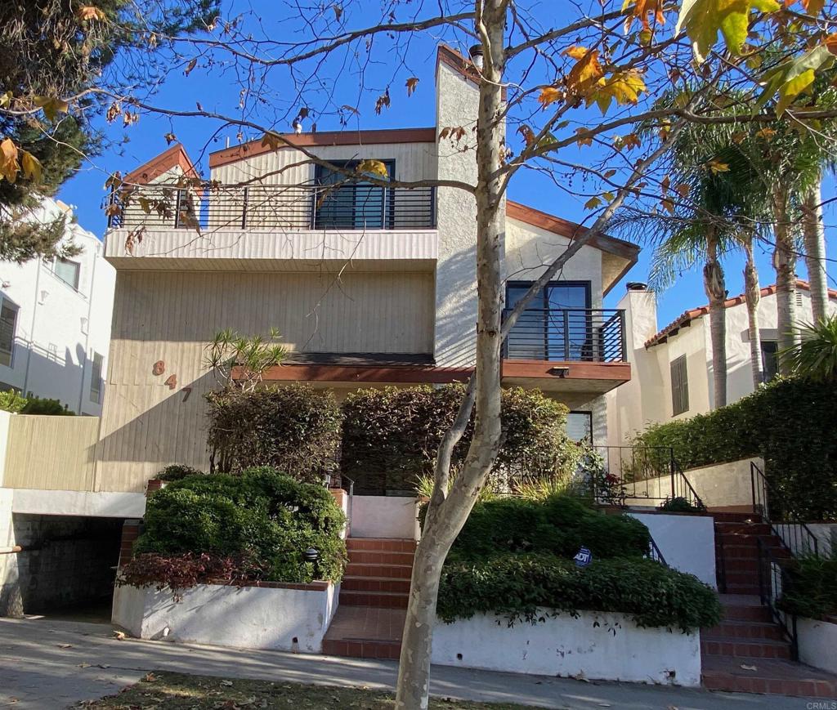728 12Th Street
Santa Monica, CA 90402
Closed for $7,000,000
Beds: 5 Baths: 6 Structure Size: 4,945 sqft Lot Size: 7,508 sqft
| MLS | 25517443 |
| Year Built | 1924 |
| Property Type | Single Family Residence |
| County | Los Angeles |
| Status | Closed |
| Closed | $7,000,000 |
| Structure Size | 4,945 sqft |
| Lot Size | 7,508 sqft |
| Beds | 5 |
| Baths | 6 |
Description
Originally built in 1924, this Spanish revival gated villa with 4 BD 4 BA in the main house and 1 BD/2 BA guest house has had a complete renovation. Entry opens into the elegant sunken living room with fireplace, one of 6 fireplaces in the home. The chef's kitchen delights with custom cabinetry, Walker Zanger Tiles and Stone countertops. Thermador appliances with a 48-inch Subzero fridge, Double Wolf range, custom pantry, oversized island, marble counters and commercial hood an outdoor dining area and breakfast nook. The kitchen opens to a family room that looks onto a deck and back yard.The open floorplan is perfect for entertaining and provides a living room, formal dining, great room, partial basement and a large main level bedroom.The second level has 3 ensuite bedrooms and features 20 ft ceilings, large closets and private patios. The primary bedroom retreat features Lutron lighting shades, skylights and private balcony, fireplace, huge walk-in closet and a bath area with Calcutta Stone counters, custom shower & soaking tub.Large deck off kitchen leads to grassy yard which leads to the Guesthouse that is located at the back of property with custom iron work barn doors & indoor parking for 4 vehicles + half bath. Upstairs is a guesthouse/ office like you have never seen. Twin limestone fireplaces, original restored wide plank flooring, gallery lighting, full wet bar w/ controlled wine storage. Moments from bars & restaurants of Montana & w/ 8 off street parking. Highest accolades from the most discriminating of buyers. The main house sq. ftg is approx. 4,597 and the guest house sq. ftg is approx. 909 (see floorplan in attached docs section).
Listing information courtesy of: Tracey Hennessey, Compass 310-779-6375. *Based on information from the Association of REALTORS/Multiple Listing as of 03/30/2025 and/or other sources. Display of MLS data is deemed reliable but is not guaranteed accurate by the MLS. All data, including all measurements and calculations of area, is obtained from various sources and has not been, and will not be, verified by broker or MLS. All information should be independently reviewed and verified for accuracy. Properties may or may not be listed by the office/agent presenting the information.

