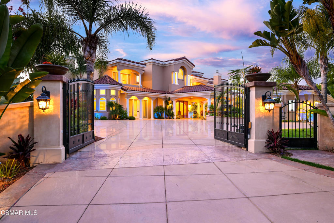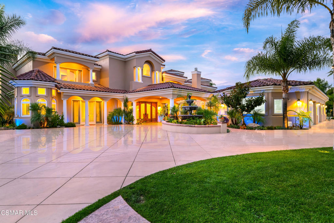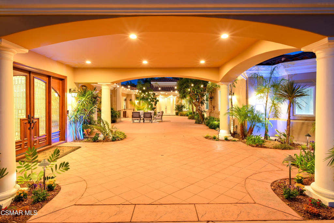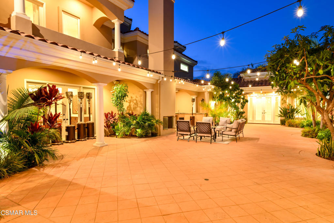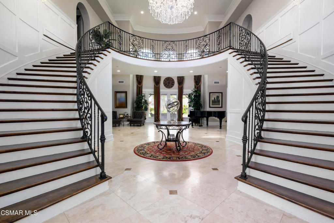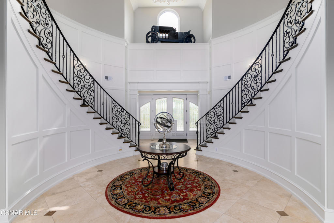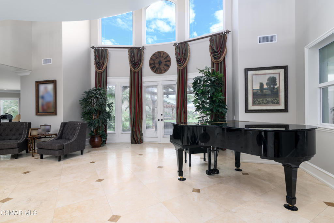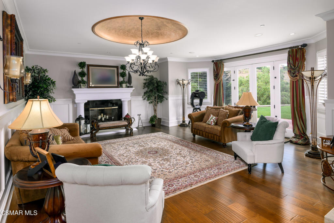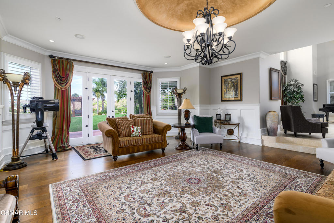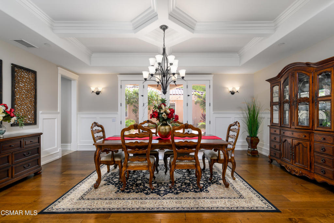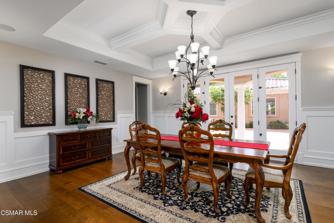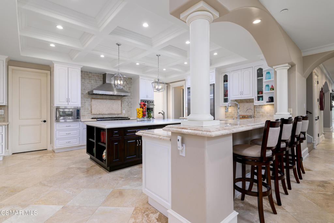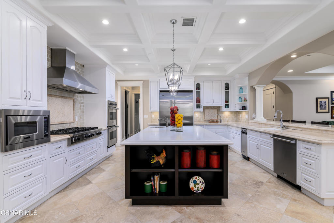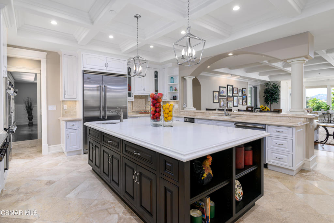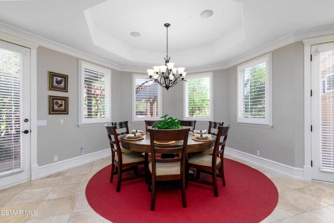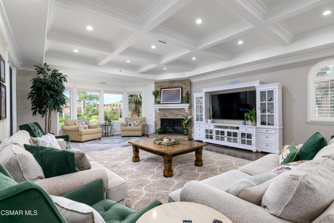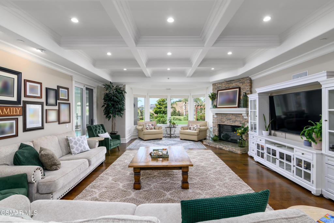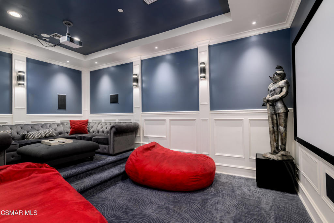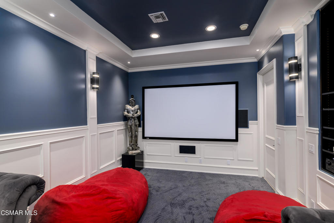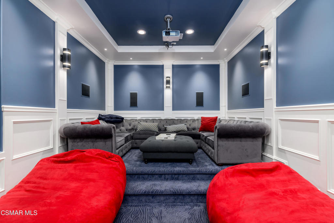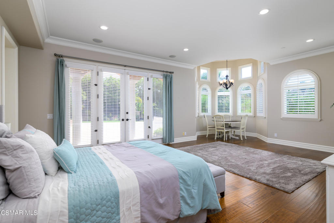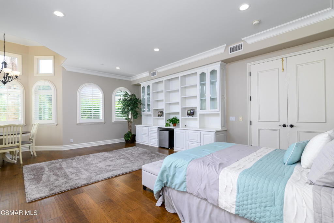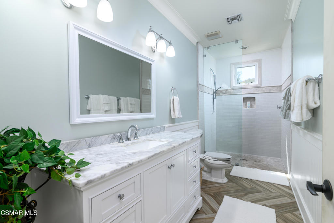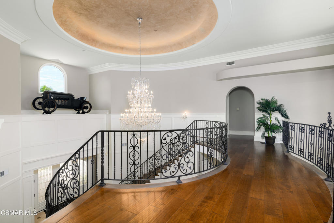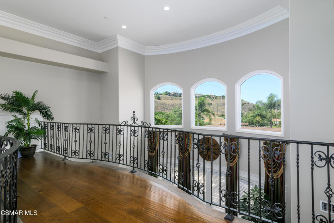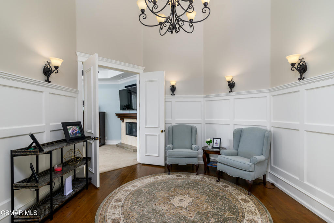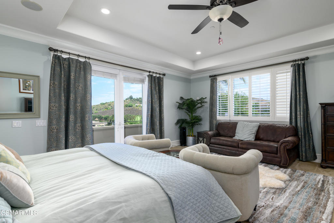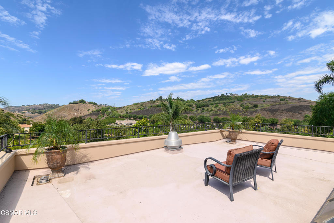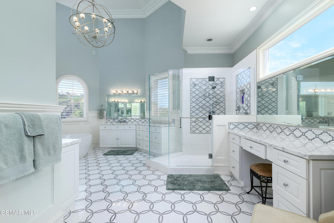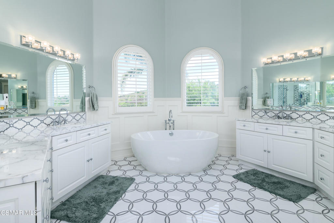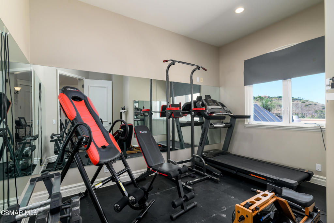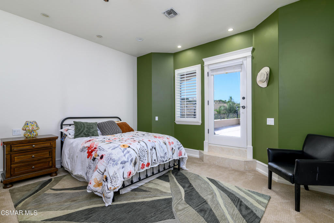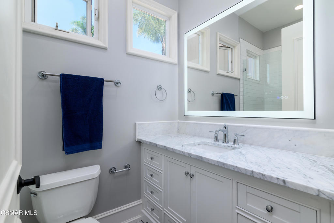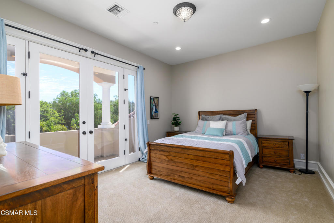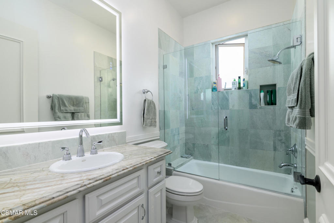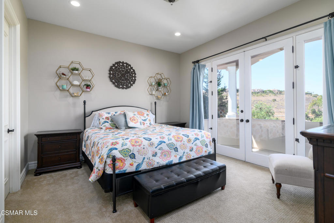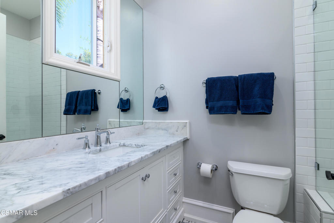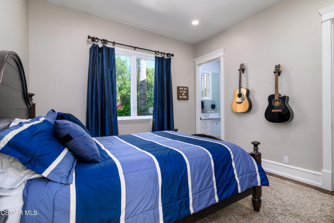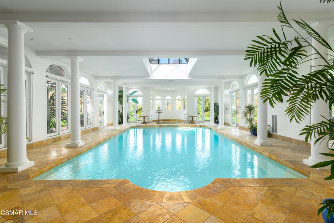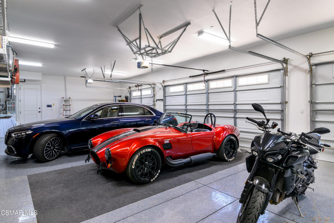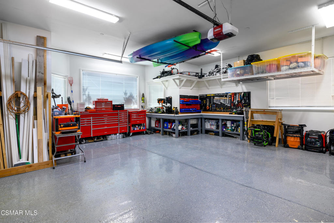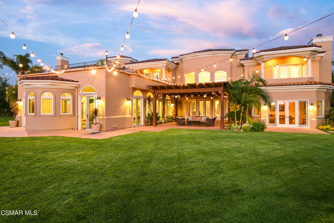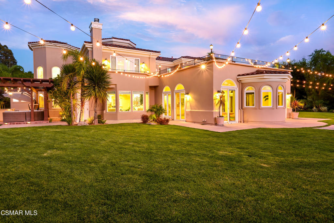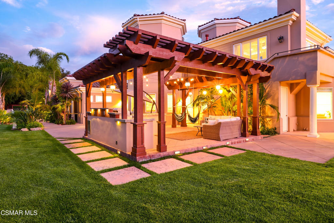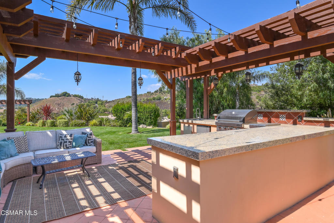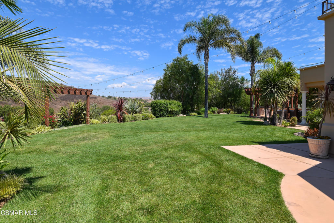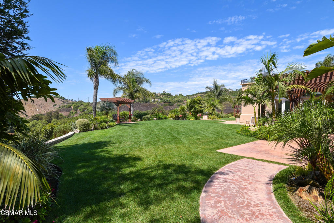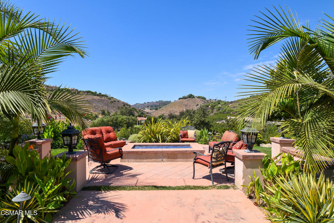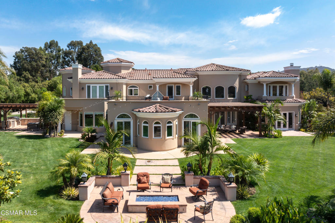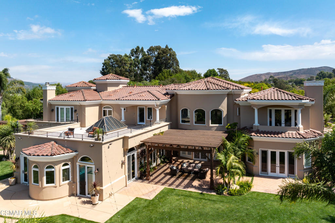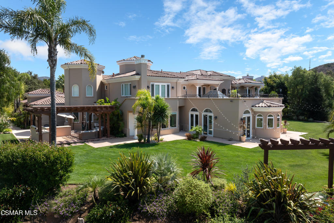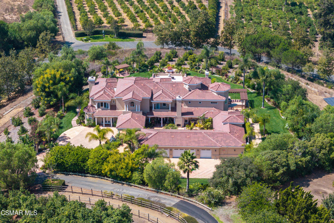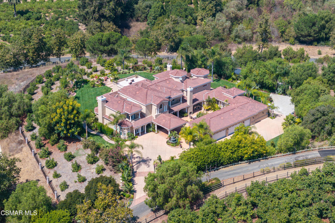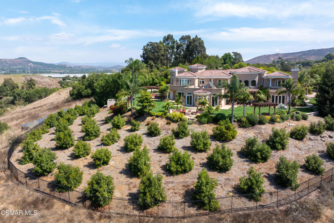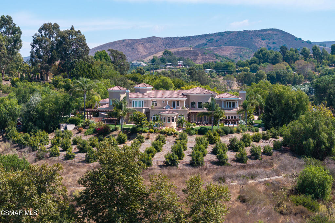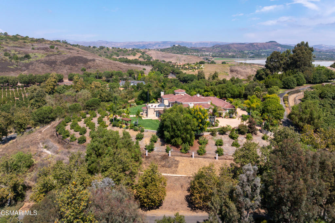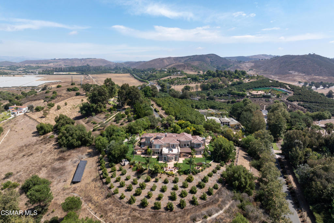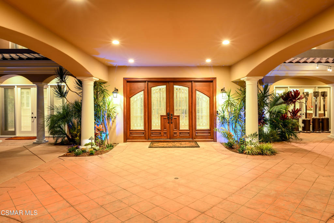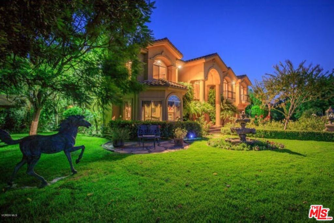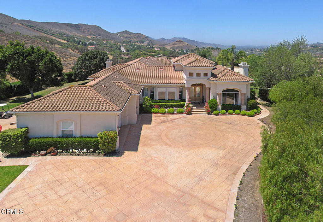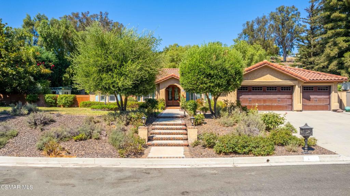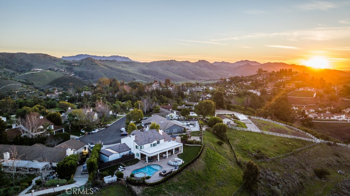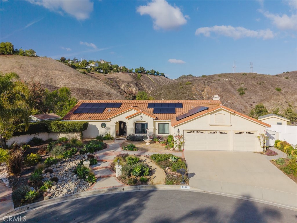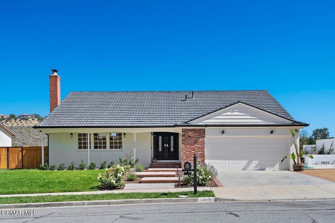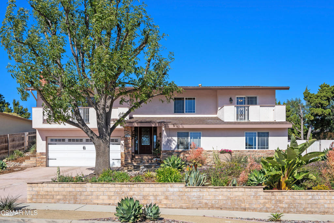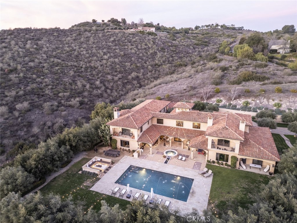13059 Ripple Creek Lane
Santa Rosa, CA 93012
$1,699,000.00 (+53.09%)
Active for $4,899,000
Beds: 7 Baths: 9 Structure Size: 10,555 sqft Lot Size: 277,042 sqft
| MLS | 224004006 |
| Year Built | 2002 |
| Property Type | Single Family Residence |
| County | Ventura |
| Status | Active |
| Active | $4,899,000 |
| Structure Size | 10,555 sqft |
| Lot Size | 277,042 sqft |
| Beds | 7 |
| Baths | 9 |
Description
Perched majestically upon a hilltop to capture every sunrise and sunset, this magnificent Lexington Hills retreat offers breathtaking 270-degree views of the rolling Santa Rosa Valley. Spread across six meticulously landscaped acres, this expansive estate is more than 10,000 square feet, blending luxurious living with exquisite craftsmanship and sprawling gardens, perfect for grand indoor and outdoor entertaining yet maintaining an unparalleled sense of privacy. Begin your mornings with shimmering rainbows in the grand foyer, where sunlight splays through an opulent chandelier, casting vibrant hues across the impressive dual staircase. End each day with stunning sunsets visible from almost every room, making each moment a spectacle. The gourmet chef's kitchen boasts brand-new top-of-the-line stainless steel appliances, refreshed cabinetry, a massive center island, built-in desk, walk-in pantry, butler's pantry, wine closet, and a spacious breakfast room overlooking the lush gardens. It seamlessly connects to the main gathering areas and offers convenient access for service to the formal dining room, front courtyard, and rear gardens. Retreat to the owner's suite featuring a private vestibule, fireplace, large balcony, and panoramic views of the surrounding area. The luxurious bath has been recently remodeled with radiant heated flooring, marble counters, custom tile work, and exquisite millwork, ensuring a spa-like experience at home. Each upstairs bedroom includes an en suite bath and private balcony, providing comfort and serenity. Additional estate highlights include an indoor pool and spa with a dedicated bar and bathroom, a custom movie theater, a mirrored exercise/dance room, and both upstairs and downstairs laundry and storage rooms. Coffered ceilings, wainscoting, and custom moldings adorn every corner of this distinguished residence. Outside, enjoy a central courtyard with a fireplace, a five-car finished garage, and a motor court accommodating up to 25 vehicles. The gated grounds feature an expansive pergola, outdoor kitchen and dining area, trellis, arbor swing, large firepit, 80 avocado trees plus various fruit trees, and offers ample space for all your outdoor activities and storage needs. Immerse yourself in the elegance of this unparalleled estate and discover a lifestyle of luxury and tranquility in Lexington Hills.
Listing information courtesy of: Steven Simmons, October Realty Group (805) 405-2378. *Based on information from the Association of REALTORS/Multiple Listing as of 03/17/2025 and/or other sources. Display of MLS data is deemed reliable but is not guaranteed accurate by the MLS. All data, including all measurements and calculations of area, is obtained from various sources and has not been, and will not be, verified by broker or MLS. All information should be independently reviewed and verified for accuracy. Properties may or may not be listed by the office/agent presenting the information.

