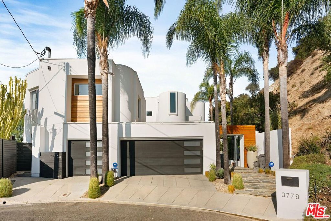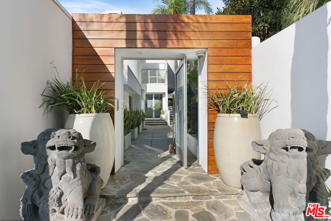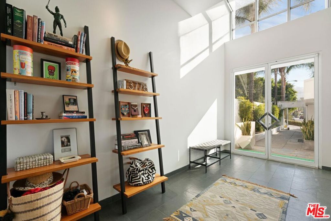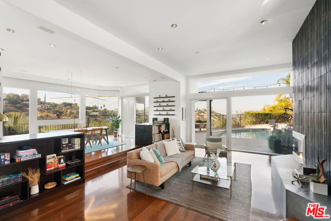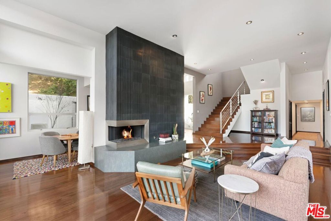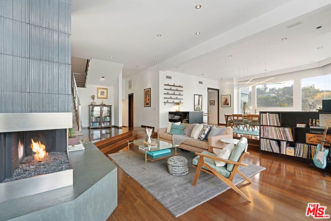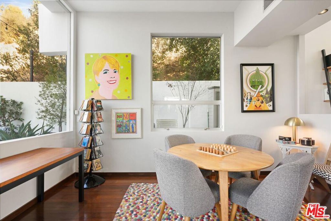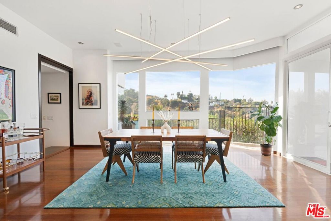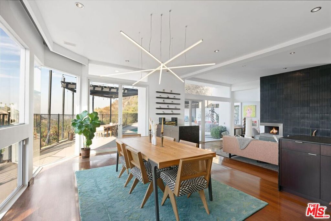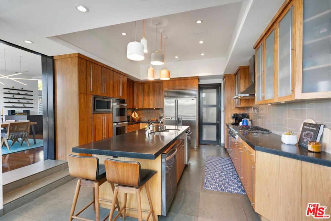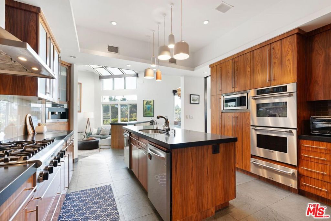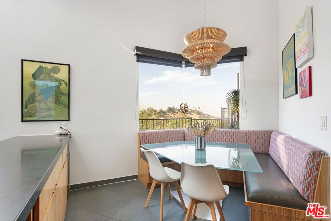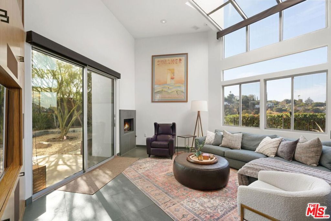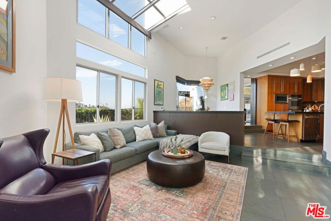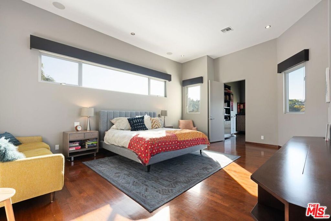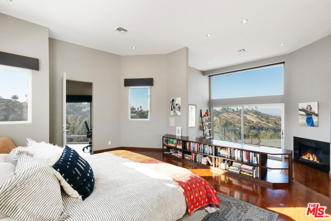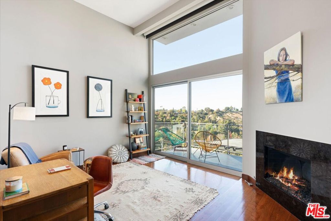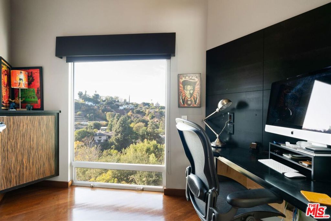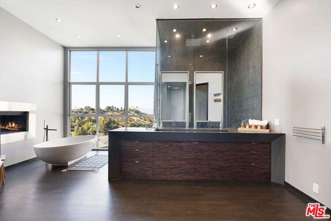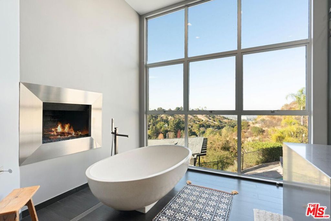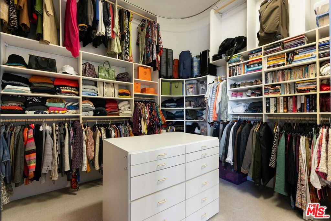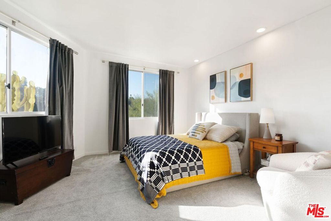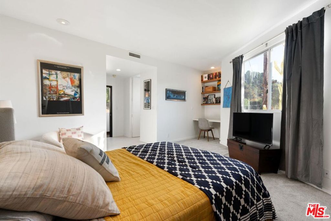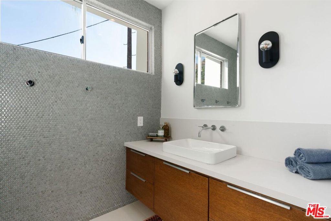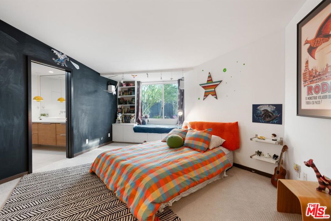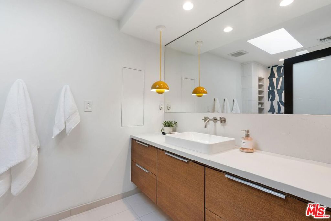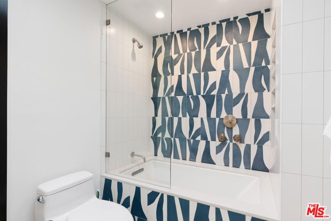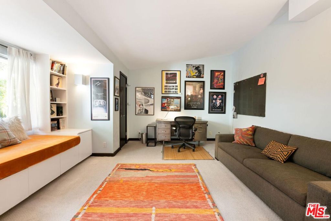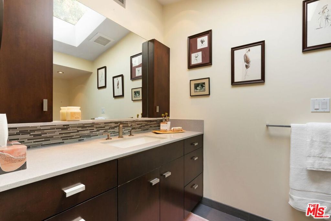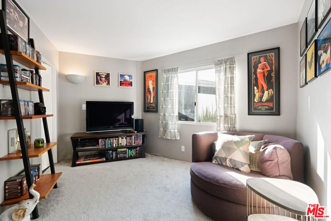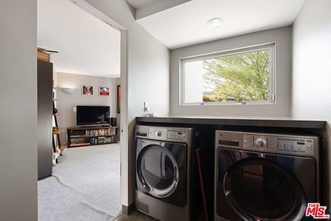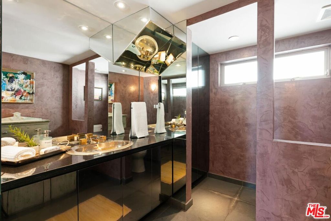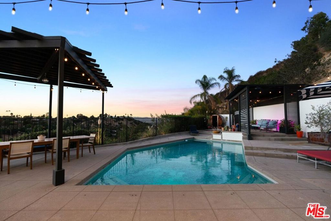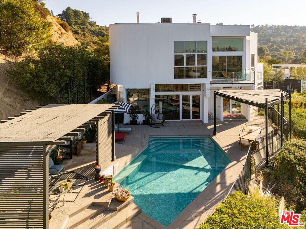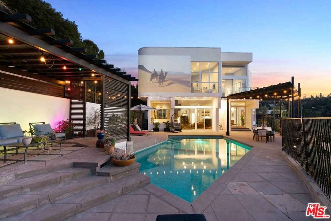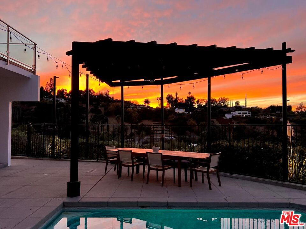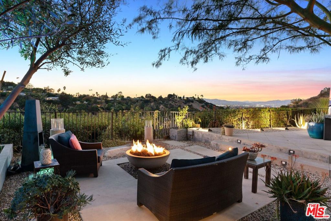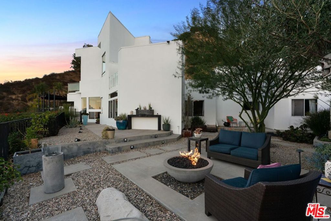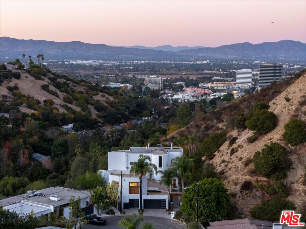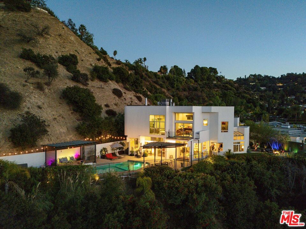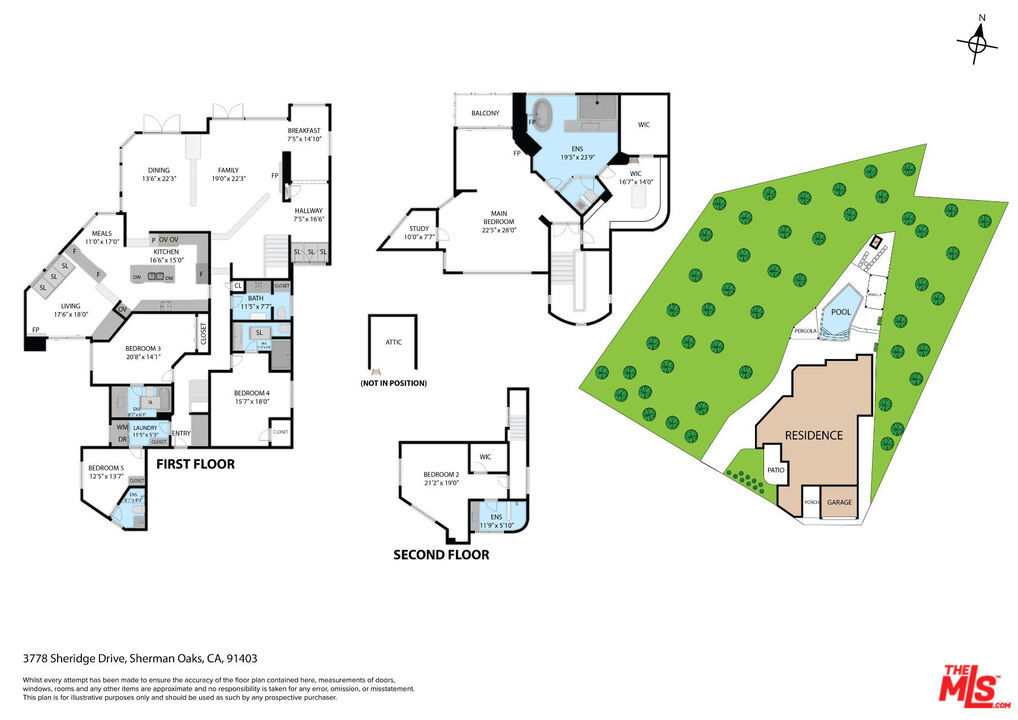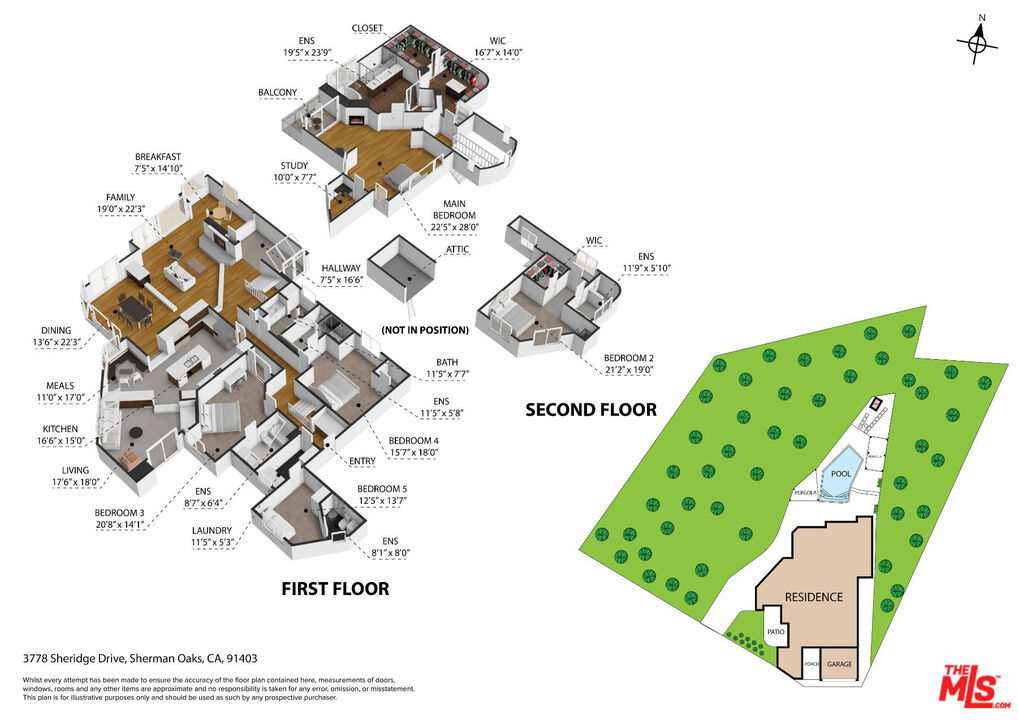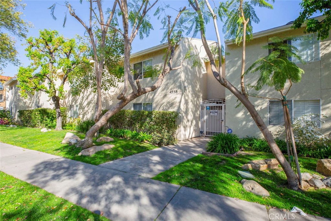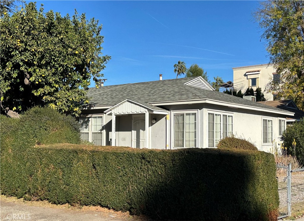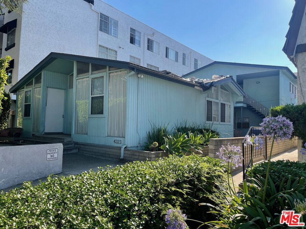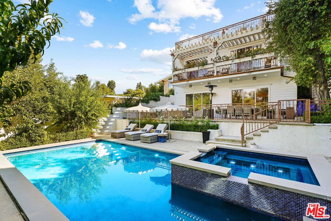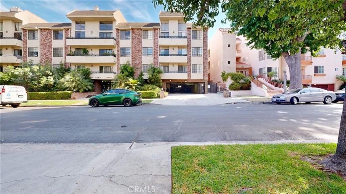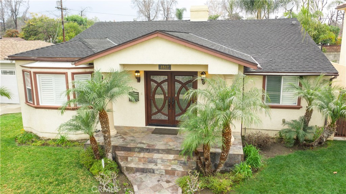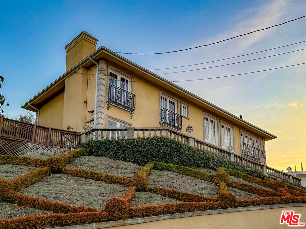3778 Sheridge Drive
Sherman Oaks, CA 91403
$200,000.00 (-4.77%)
Active for $3,995,000
Beds: 5 Baths: 6 Structure Size: 4,603 sqft Lot Size: 34,007 sqft
| MLS | 25484037 |
| Year Built | 1957 |
| Property Type | Single Family Residence |
| County | Los Angeles |
| Status | Active |
| Active | $3,995,000 |
| Structure Size | 4,603 sqft |
| Lot Size | 34,007 sqft |
| Beds | 5 |
| Baths | 6 |
Description
Nestled at the end of a serene cul-de-sac in the hills of Sherman Oaks, this dramatic, one-of-a-kind architectural compound feels as scenic and private as a Jackson Hole retreat, yet is ideally located only 20 minutes from Beverly Hills and Santa Monica and a mere 5 minutes south of Ventura Boulevard's renowned restaurants, shops, and theaters. The unique roofline, echoing a mountain peak, complements the natural surroundings and serves as a favorite perch for hawks and owls, while deer are often seen grazing the hillside at dusk. Offering approximately 4,600 square feet of exquisite living space on a sprawling 34,000-square-foot lot, this estate is a harmonious blend of refined luxury, architectural drama, and unmatched privacy. Light and airy with a seamless flow, the home boasts soaring ceilings and expansive glass walls that capture breathtaking mountain, city, and canyon views. Fully paid-off solar panels and brand new tankless water heater ensure energy efficiency and sustainability. The main level is a showcase for grand entertaining and intimate living alike. A sophisticated living room, formal dining room, and spacious family room all enjoy stunning vistas. The kitchen is a dream for any chef, featuring an abundance of storage, a Sub-Zero refrigerator, two full-size dishwashers and a built-in Miele coffee maker. With ample counter space for prep and serving, it effortlessly combines function and elegance. The primary suite is a retreat unto itself, reminiscent of an airy New York City loft with breathtaking city and canyon views. The suite offers unique spaces that can serve as sitting areas, offices, or a library, along with a glam room off the oversized walk-in closet, complete with a vanity and sink. The spa-inspired bath with a steam shower and fireplace adds to the sense of luxury. A completely private guest suite occupies its own floor, accessed by a dedicated staircase. A powder room, laundry room and three additional bedrooms with en suite bathrooms complete the ground floor. Outside, a dazzling pool serves as the centerpiece for summer entertaining, while an outdoor fire pit and four indoor fireplaces ensure cozy comfort during cooler months. Expansive decking, a relaxing sauna, outdoor shower, lushly landscaped grounds, and a Zen meditation garden offer multiple spaces to unwind and connect with nature. This trophy property is ideally positioned within the coveted Roscomare school district and offers an unparalleled blend of privacy, elegance, and prime location. Truly, there is no other home like this.
Listing information courtesy of: Peter Castro, Compass 310-500-1414. *Based on information from the Association of REALTORS/Multiple Listing as of 02/22/2025 and/or other sources. Display of MLS data is deemed reliable but is not guaranteed accurate by the MLS. All data, including all measurements and calculations of area, is obtained from various sources and has not been, and will not be, verified by broker or MLS. All information should be independently reviewed and verified for accuracy. Properties may or may not be listed by the office/agent presenting the information.

