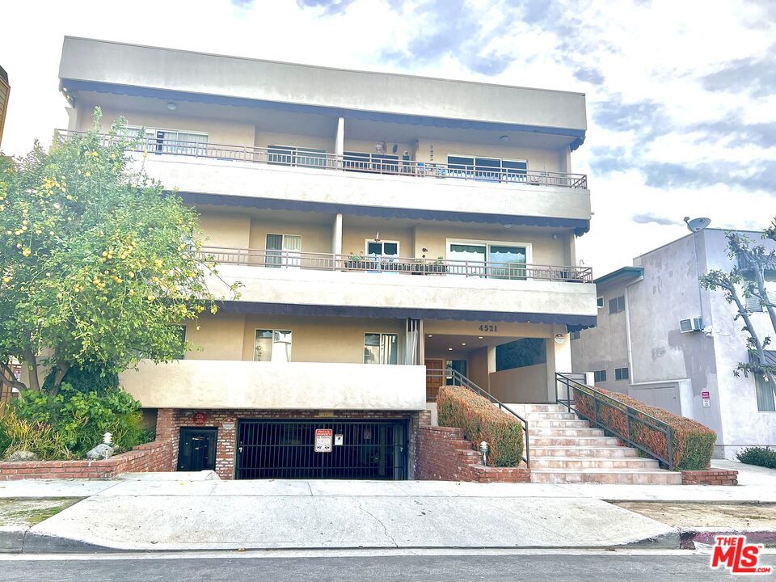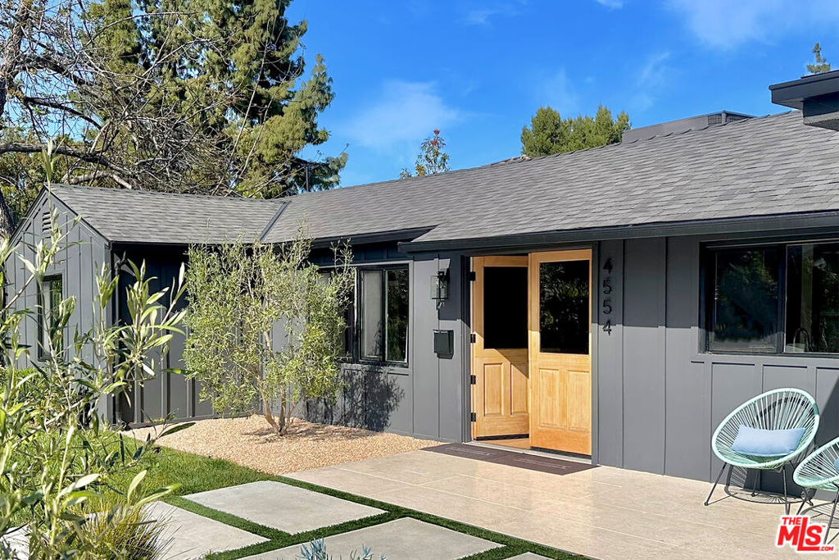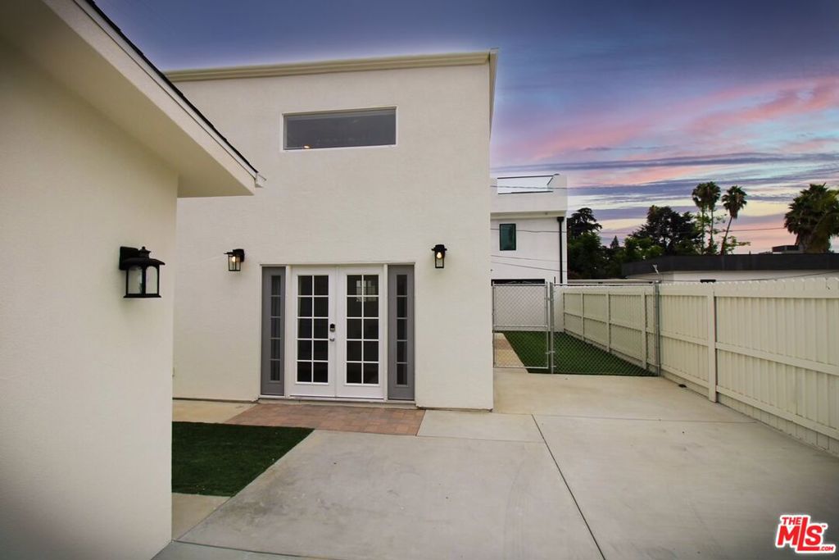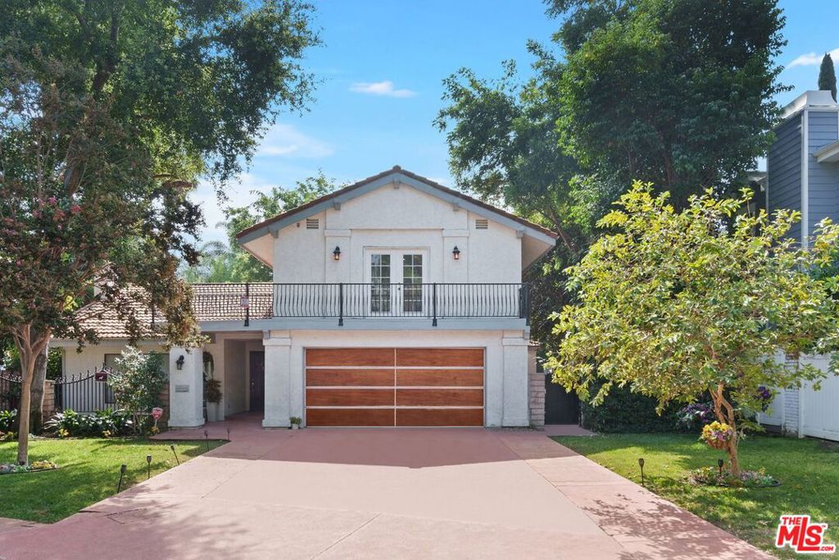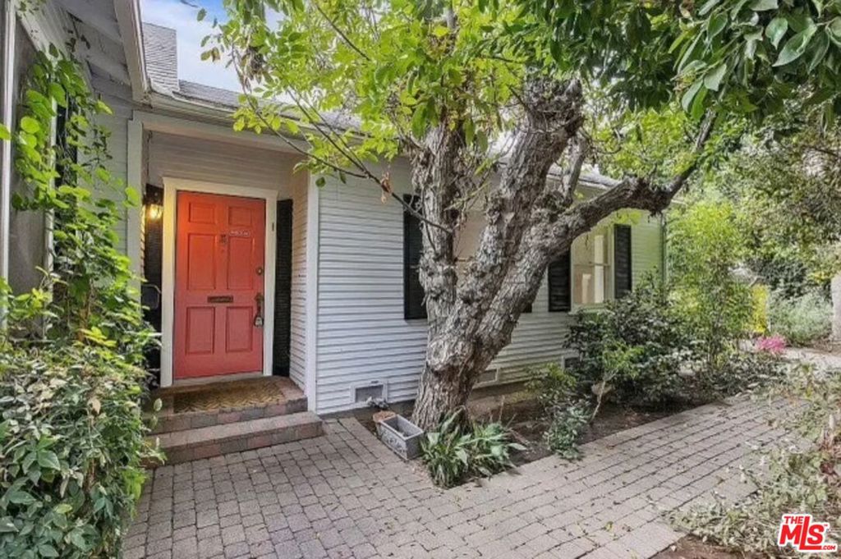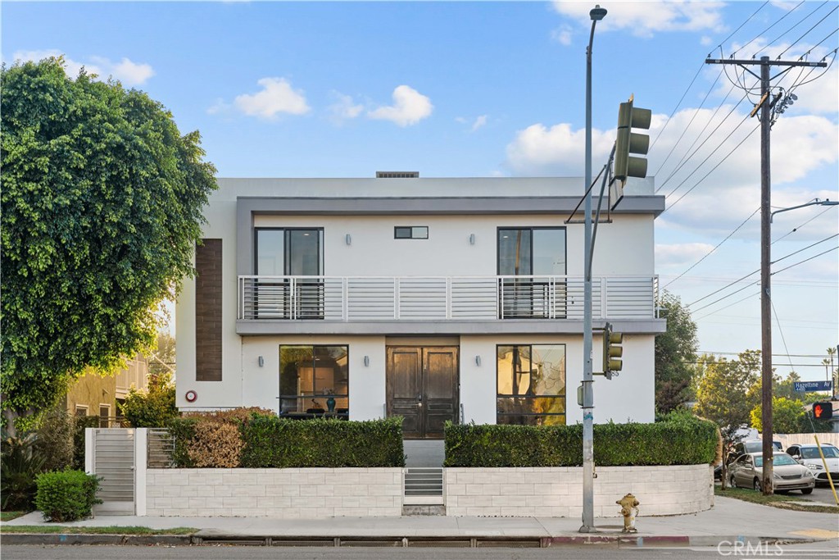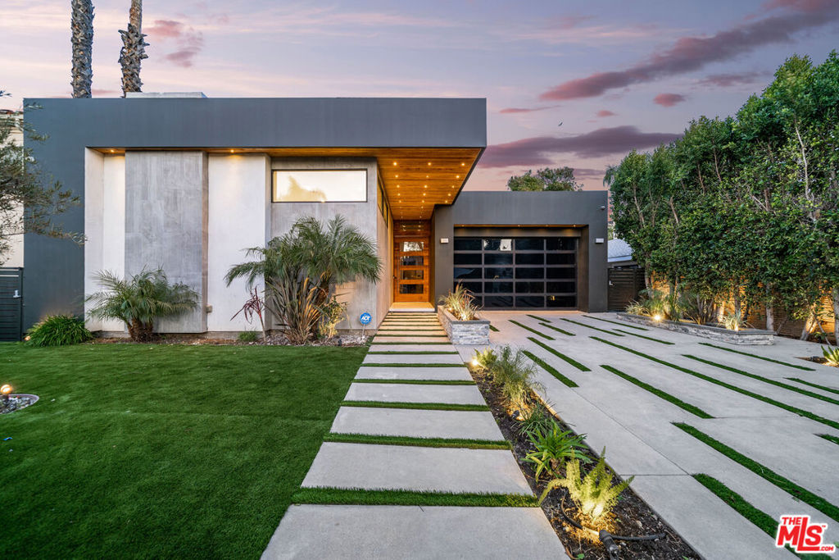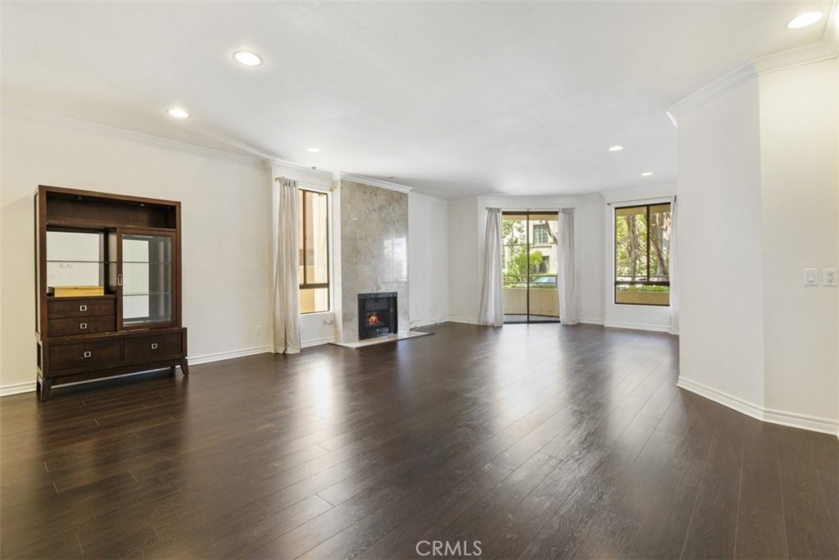13916 Valleyheart Drive
Sherman Oaks, CA 91423
Active for $2,695,000
Beds: 6 Baths: 5 Structure Size: 3,578 sqft Lot Size: 9,835 sqft
| MLS | SR24141294 |
| Year Built | 1987 |
| Property Type | Single Family Residence |
| County | Los Angeles |
| Status | Active |
| Active | $2,695,000 |
| Structure Size | 3,578 sqft |
| Lot Size | 9,835 sqft |
| Beds | 6 |
| Baths | 5 |
Description
Welcome to a truly exceptional residence in the heart of Sherman Oaks, where luxury meets unparalleled comfort. This distinguished Cape Cod-style home spans 3,578 sq.ft of meticulously designed living space on an expansive 9,835 sq.ft lot. Boasting 6 bedrooms and 4.5 bathrooms, including a separate ADU and a main-level junior master with its own entrance, every detail has been curated with discerning taste and opulence in mind. Upon entering, a grand two-story formal living and dining area welcomes you with soaring ceilings, recessed lighting, and a bespoke wet bar, bathed in natural light that filters through large windows. The upper level unveils 4 additional bedrooms, including an indulgent primary suite featuring a cozy fireplace, dual walk-in closets, and a spa-like bathroom replete with a jet tub, walk-in shower, dual toilet, and bidet—an exquisite sanctuary for relaxation. The chef's kitchen is a culinary masterpiece, equipped with top-of-the-line Thermador appliances, granite countertops, and a spacious pantry. Adjacent is a breakfast sitting area overlooking the lush backyard paradise and oversized heated saltwater swimming pool, complemented by a spa, fire pit, and a custom outdoor kitchen with a built-in BBQ and beverage refrigerator—truly an entertainer's dream. Modern conveniences abound with a comprehensive smart home system controlling cameras, surround sound, security features, Nest HVAC, and energy efficiency enhanced by 32 solar panels. A detached modern guest house offers 600 sq.ft of additional living space, 15' tall, with a full kitchen and bathroom, perfect for guests, an office, or personal gym. Recent upgrades include fresh paint, base & crown molding, new energy-efficient windows, a commercial tankless water heater, and a central vacuum system. Outside, the meticulously landscaped front and backyard feature ceiling fans & heaters, new stone pavers, stucco, wood siding, artificial grass, fences, motor gate, and a sophisticated security system with an intercom. Ideally located near freeways, fine dining, shopping destinations like Fashion Square mall, local parks, and award-winning schools, this home epitomizes the epitome of California living—a serene haven that seamlessly blends sophisticated elegance with a vibrant lifestyle. Schedule your private viewing today to experience the unparalleled luxury of this Sherman Oaks retreat and call it Home.
Listing information courtesy of: Rosalyne Cohen, Beverly and Company, Inc. . *Based on information from the Association of REALTORS/Multiple Listing as of 10/20/2024 and/or other sources. Display of MLS data is deemed reliable but is not guaranteed accurate by the MLS. All data, including all measurements and calculations of area, is obtained from various sources and has not been, and will not be, verified by broker or MLS. All information should be independently reviewed and verified for accuracy. Properties may or may not be listed by the office/agent presenting the information.




























































