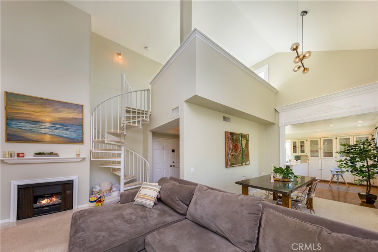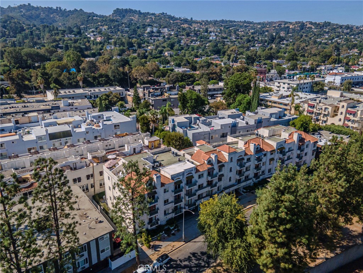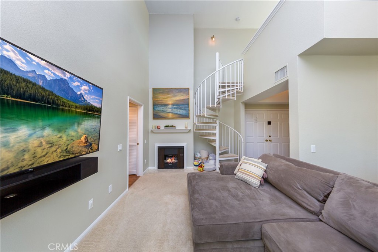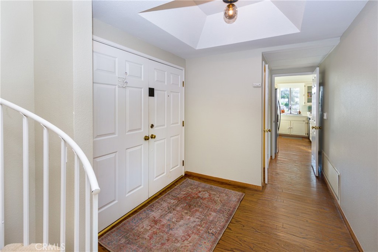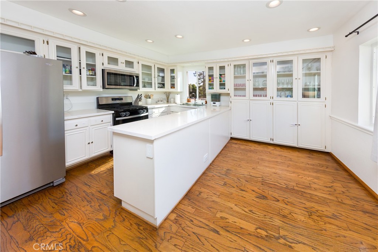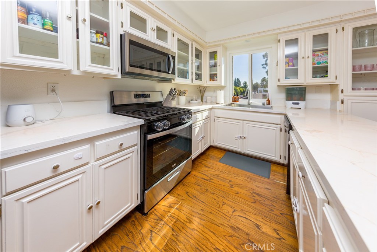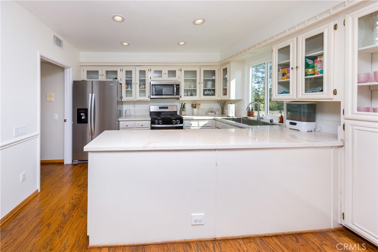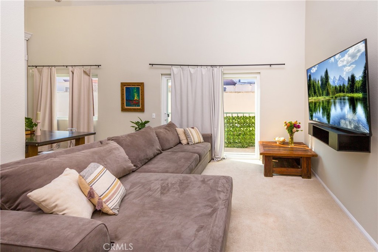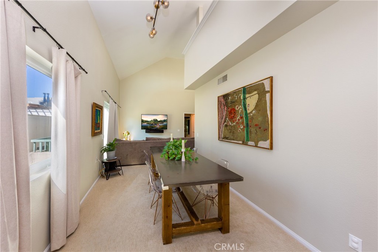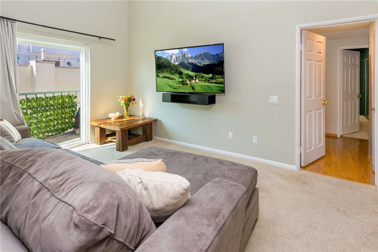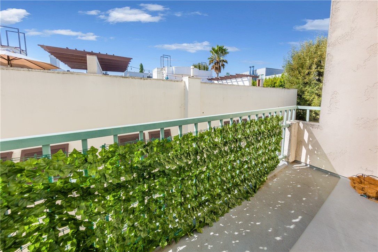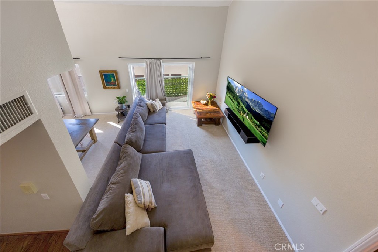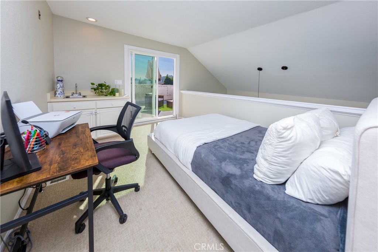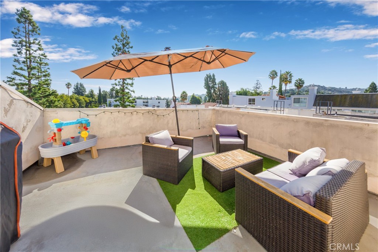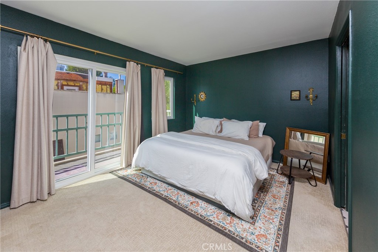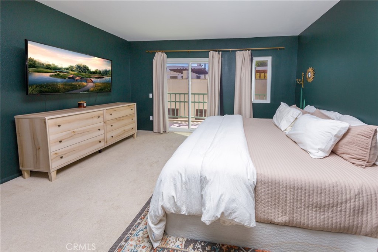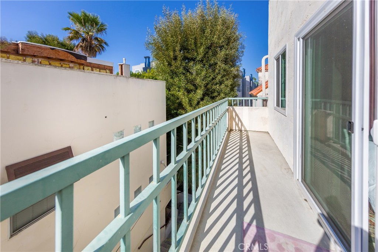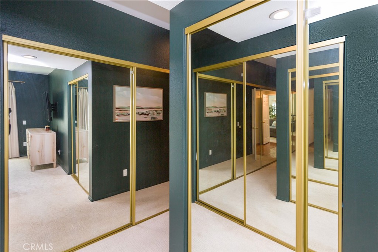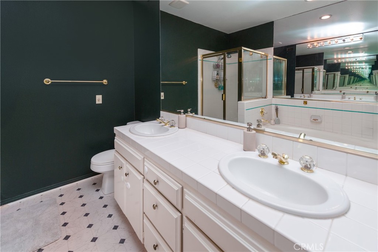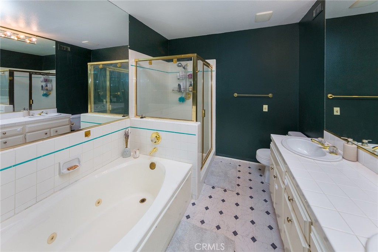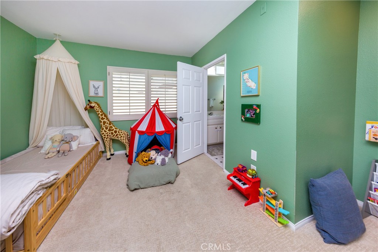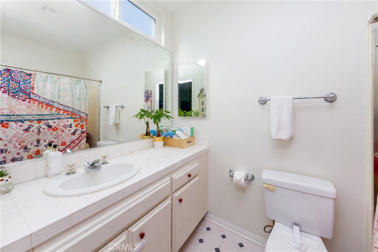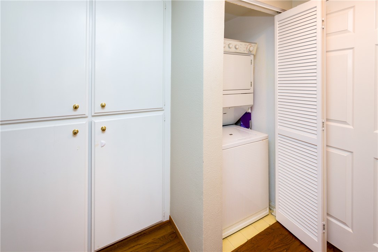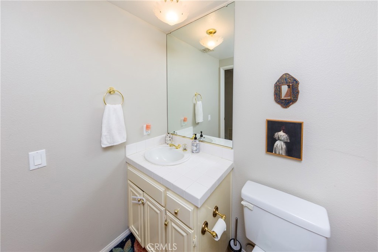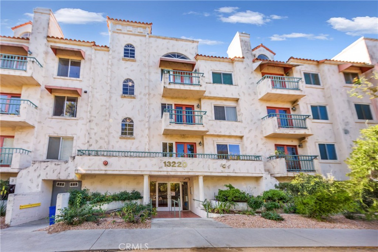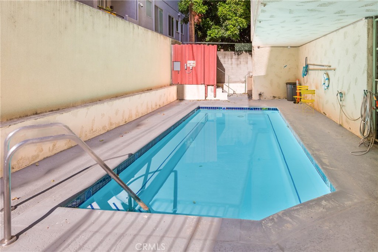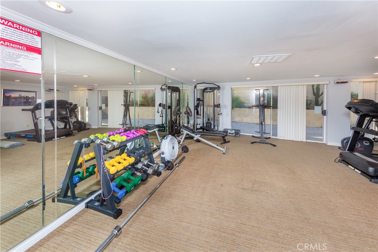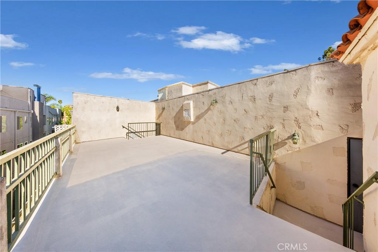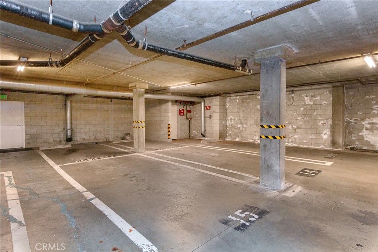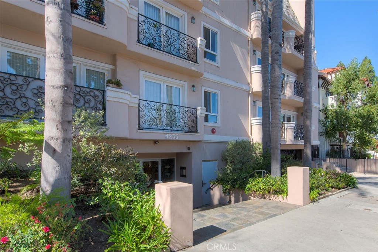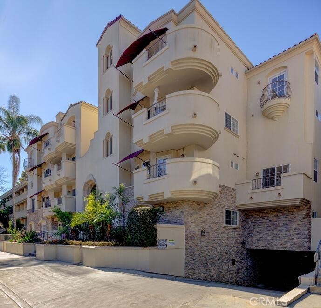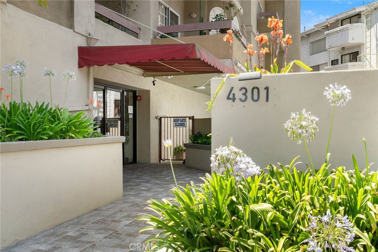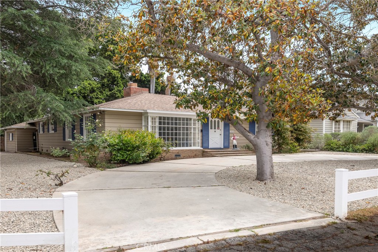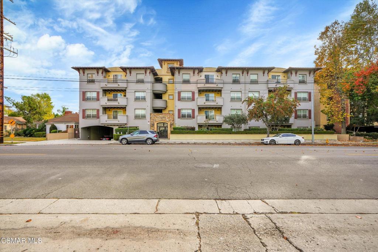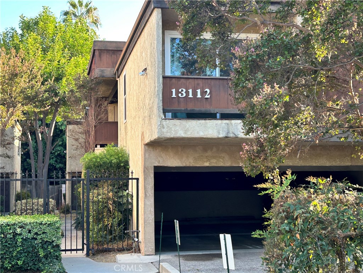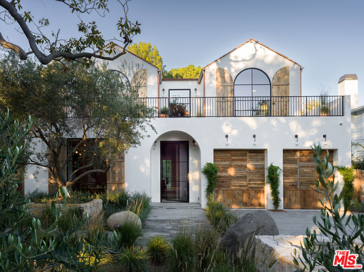13220 Valleyheart Drive, #306
Studio City, CA 91604
Active Under Contract for $799,000
Beds: 2 Baths: 3 Structure Size: 1,489 sqft Lot Size: 16,672 sqft
| MLS | SR24194153 |
| Year Built | 1988 |
| Property Type | Condominium |
| County | Los Angeles |
| Status | Active Under Contract |
| Active Under Contract | $799,000 |
| Structure Size | 1,489 sqft |
| Lot Size | 16,672 sqft |
| Beds | 2 |
| Baths | 3 |
Description
Don't miss an incredible opportunity in the heart of Studio City! This charming two-story Penthouse features 2 Bedrooms, 2.5 Bathrooms and a great sized Loft. Offering stunning views and a spacious layout of nearly 1,500 square feet combined with modern design with elegant details. This unit resides in a boutique building of just 20 units and is directly across the street from the popular Valleyheart Riverwalk Greenway. Enjoy tree-lined views, an expansive open floor plan and loft area with a wet bar and access to a private rooftop patio. Spacious eat-in kitchen is a highlight, featuring ample cabinet space, stainless steel appliances, quartz countertops, and a dining bar. The living room boasts soaring ceilings, a cozy balcony, gas fireplace and flows into a formal dining area. The spacious corridor leads to two en-suite bedrooms and hosts a washer and dryer area for added convenience. The primary bedroom includes abundant closet space and a luxurious bath with dual sinks, a soaking tub, and its own balcony. The second bedroom also accommodates a king-sized bed and has a full size bath. The unit includes two tandem parking spaces, additional private storage, and amenities such as a gym, pool, guest parking and EQ insurance all covered by the HOA. New HVAC unit was installed in 2022. Just a block from Ventura Boulevard's shops and restaurants, this prime location offers easy access to transportation and a straightforward commute to the Westside.
Listing information courtesy of: Kirina Sidelnik, UREG, Inc 818-949-8734. *Based on information from the Association of REALTORS/Multiple Listing as of 01/01/2025 and/or other sources. Display of MLS data is deemed reliable but is not guaranteed accurate by the MLS. All data, including all measurements and calculations of area, is obtained from various sources and has not been, and will not be, verified by broker or MLS. All information should be independently reviewed and verified for accuracy. Properties may or may not be listed by the office/agent presenting the information.

