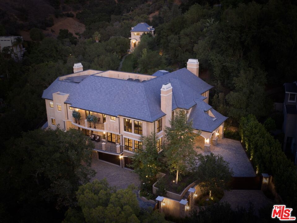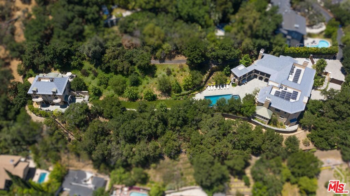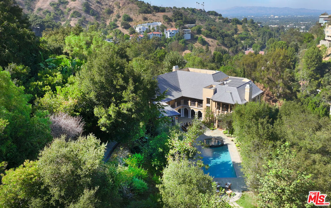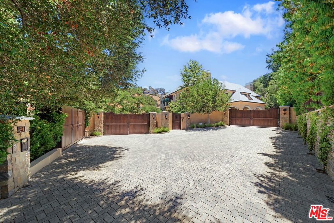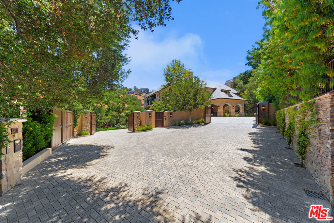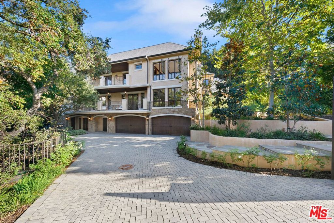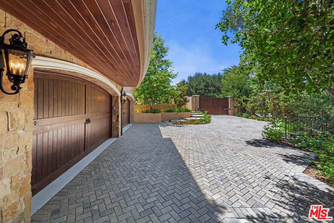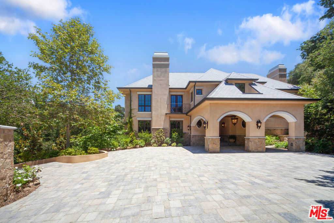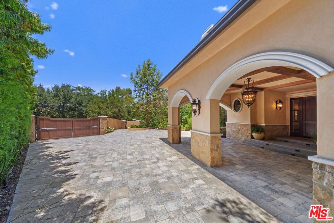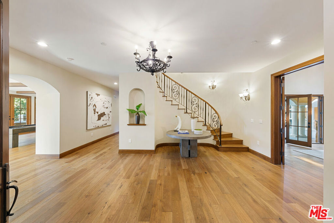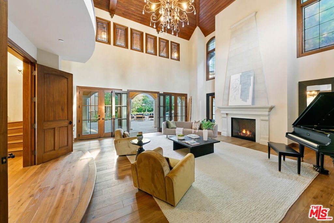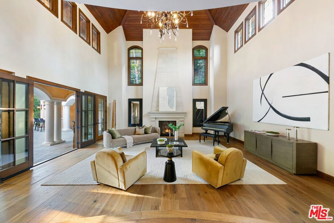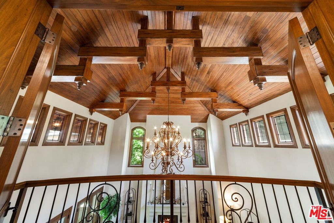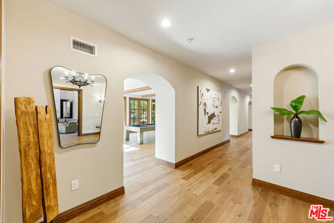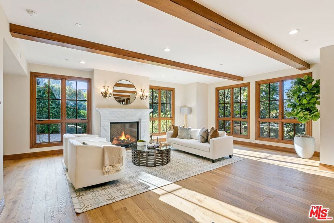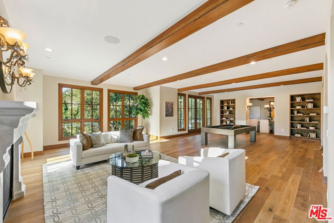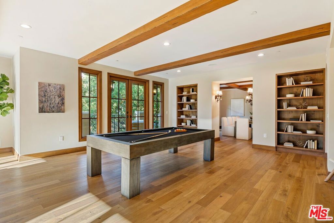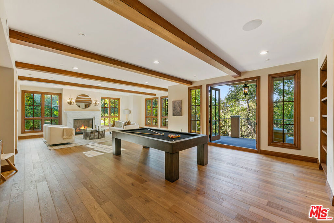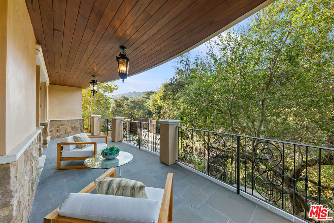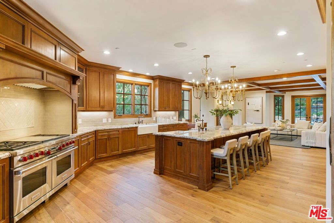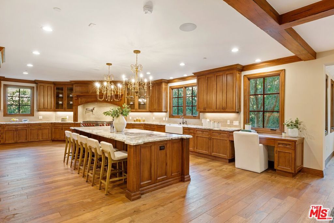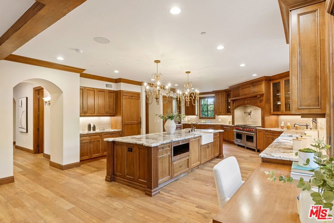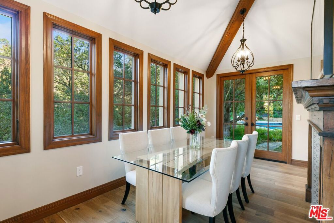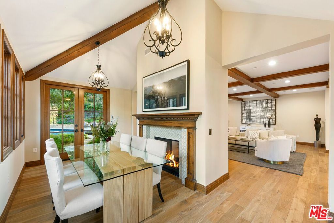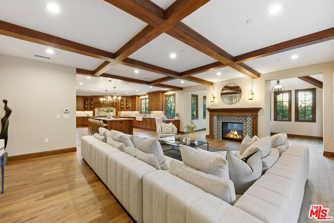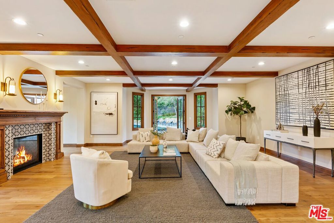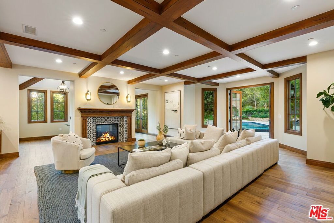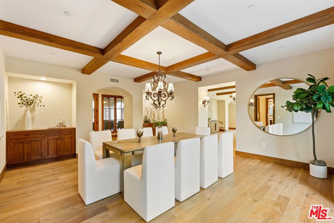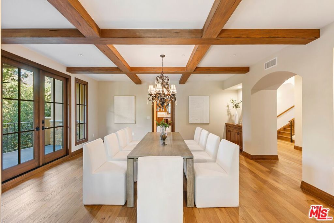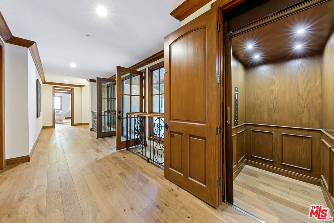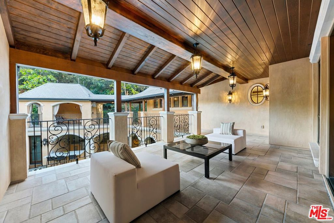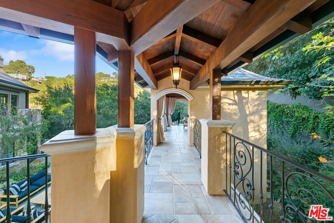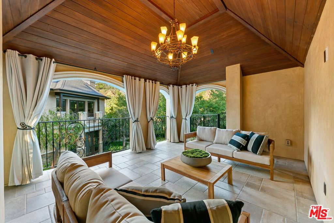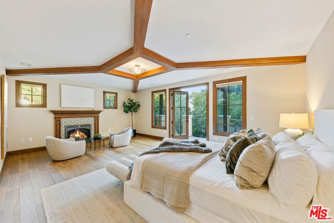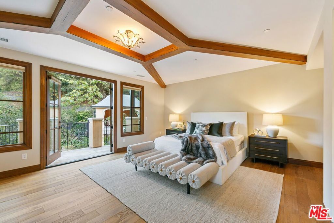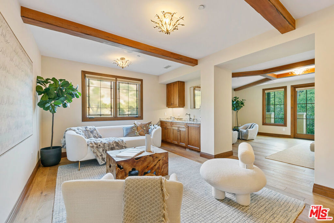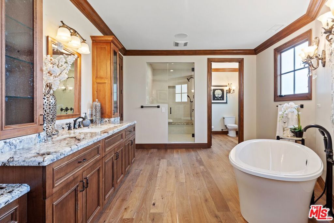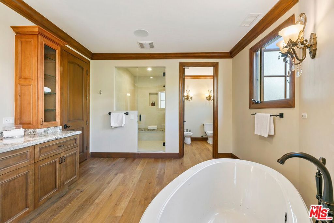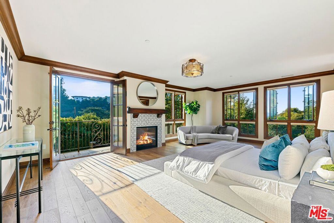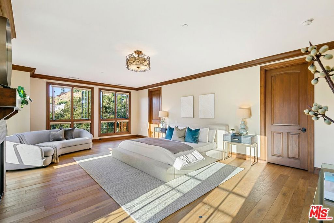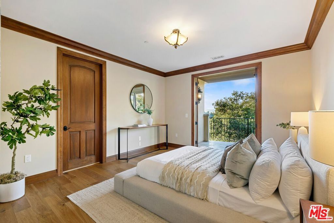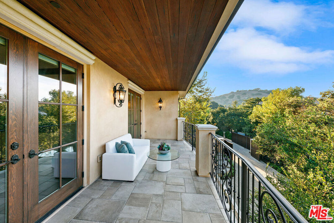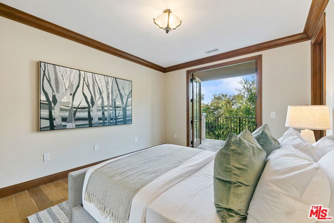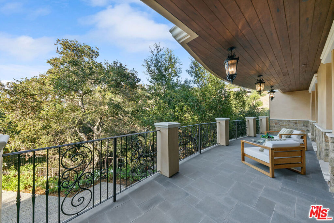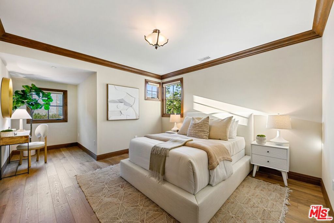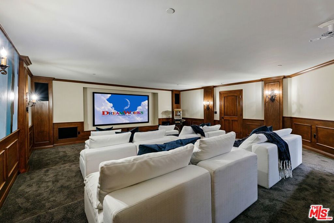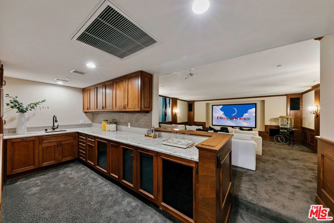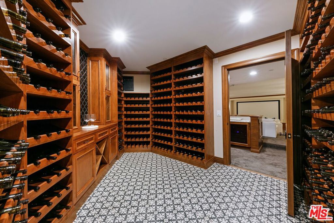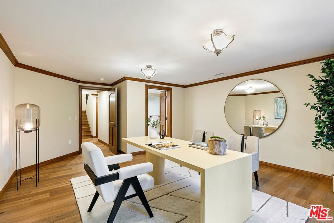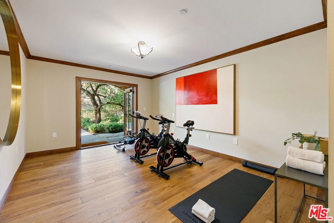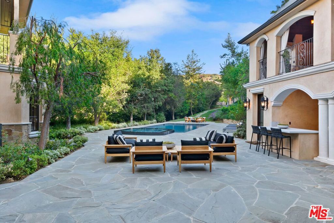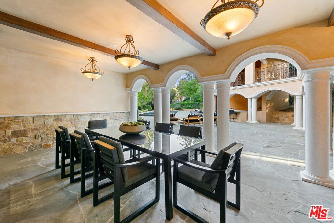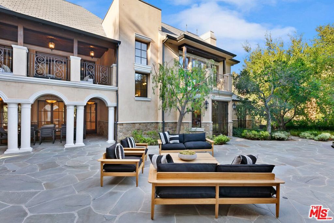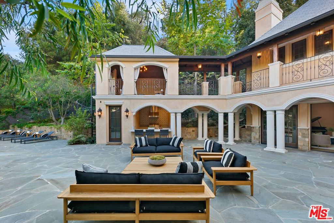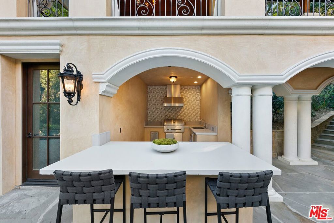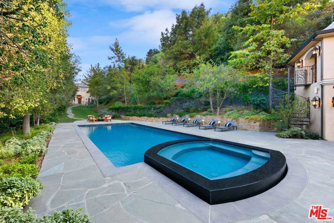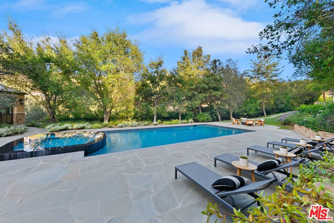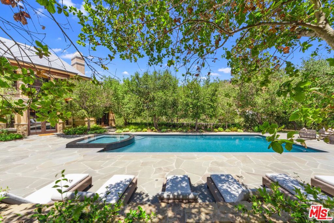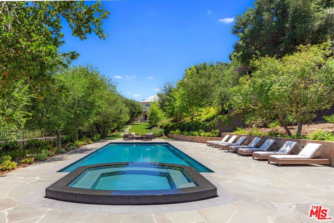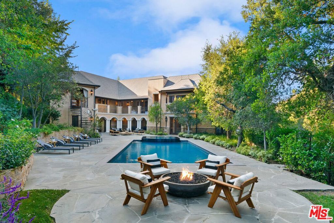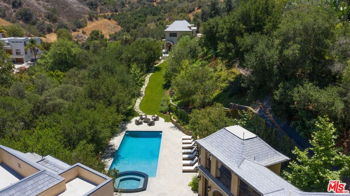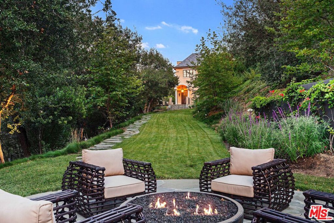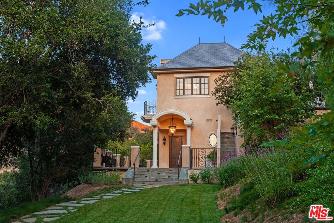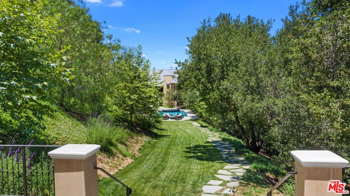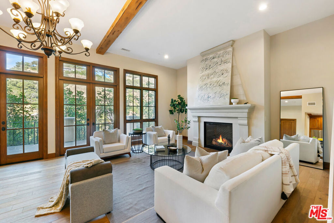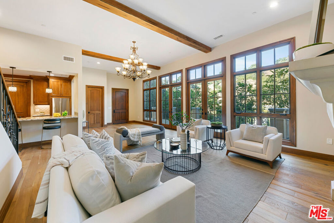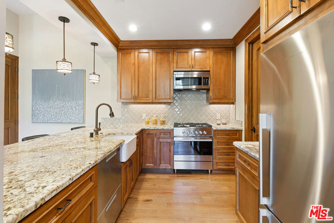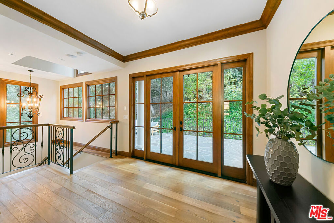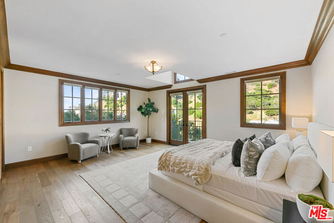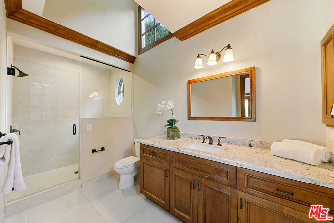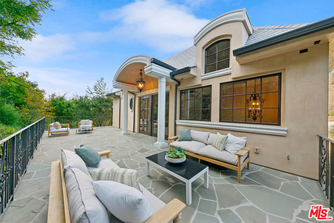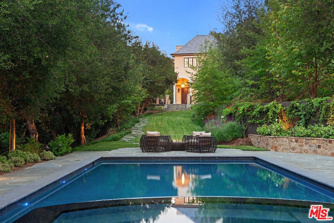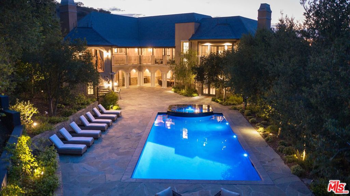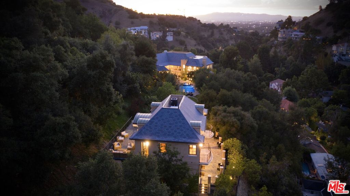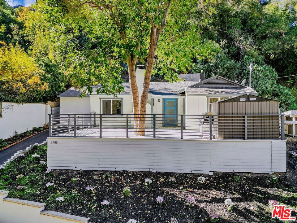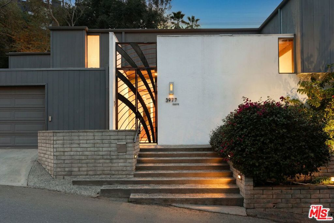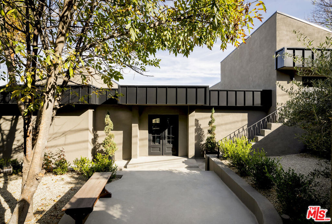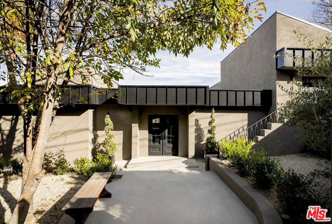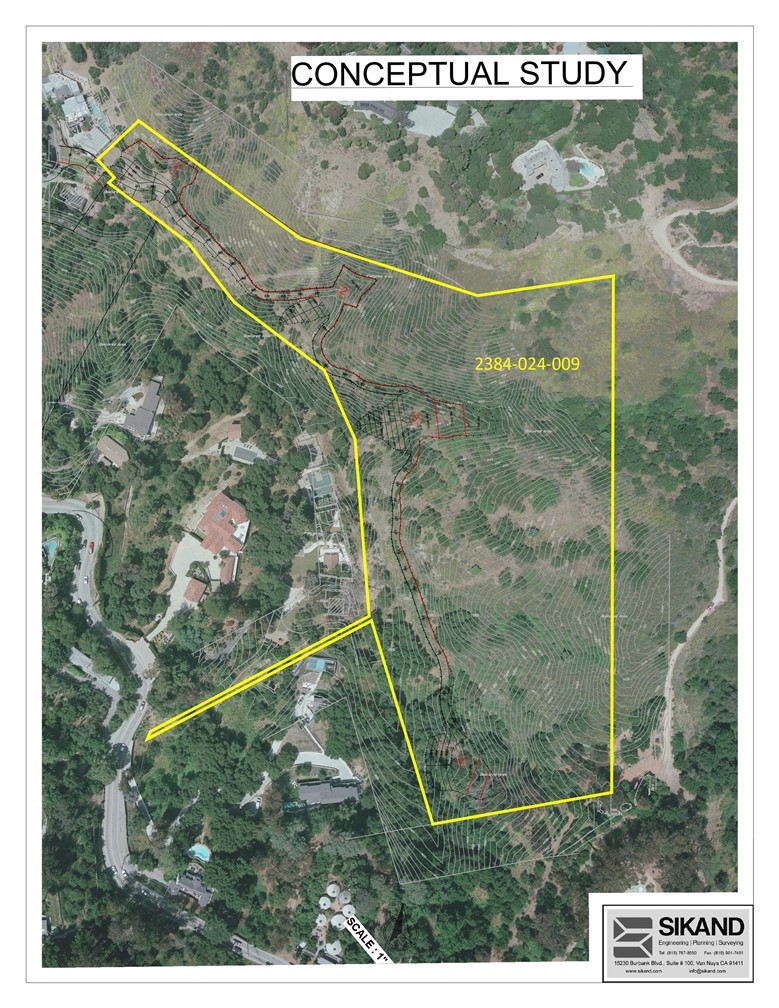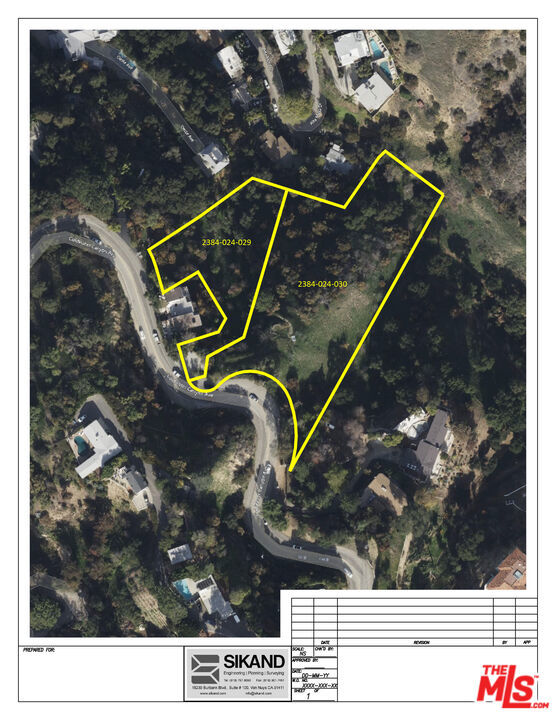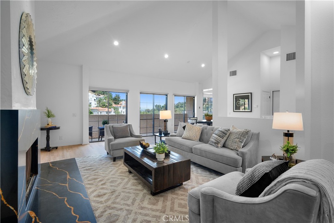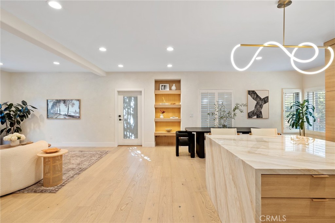3911 Oeste Avenue
Studio City, CA 91604
$5,000.00 (-7.14%)
Active for $65,000/month
Beds: 9 Baths: 14 Structure Size: 11,923 sqft Lot Size: 75,443 sqft
| MLS | 24450161 |
| Year Built | 2020 |
| Property Type | Single Family Residence |
| County | Los Angeles |
| Status | Active |
| Active | $65,000/month |
| Structure Size | 11,923 sqft |
| Lot Size | 75,443 sqft |
| Beds | 9 |
| Baths | 14 |
Description
Available for immediate occupancy. Also offered for Sale. Discover an exceptional, one-of-a-kind compound situated on nearly 2 acres of pristine, private grounds. The most impressive of 5 homes situated in a privately gated enclave, this stunning villa masterfully blends elegance with a warm and inviting atmosphere. The main estate is a showstopper with 6 bedroom and 10 bathrooms, (office as shown in photos can easily be additional 7th bedroom), plus a well appointed 2-bedroom, 3-bath guest house, that is a mini version of the main estate giving you a total of nearly 12,000 square feet of pure luxury. The grand two-story great room with soaring ceilings wows upon entry and sets the tone for this magnificent home. The gourmet chef's kitchen overlooks one of two spacious family rooms each with their own fireplace, and boasts an oversized island, charming breakfast nook, and butlers pantry leading to a beautiful formal dining room; perfect for those more elegant events.Head upstairs to relax in the luxurious primary retreat with its own sitting area, convenience bar, cozy fireplace, and dual baths, both with steam showers. Oversized balconies to enjoy your morning coffee, and 4 additional ensuite bedrooms including an ultra spacious junior primary suite with gorgeous views and fireplace round out the upper floor. But wait, there's more! The lower level offers a plush home theater, an additional ensuite bedroom perfect for maids or nanny, gym, office (or potential 7th bedroom), a 600-bottle wine cellar, and a 4-car garage. And yes, there's an elevator for effortless access between floors, plus the lower level can also be accessed independently ideal for hosting exclusive screenings, office visits or staff. Outside, it's like your own private resort! Take a dip in the sparkling pool, unwind in the spa, or fire up the BBQ for a perfect evening. With a cabana, fire pit, and dining spaces surrounded by mature trees year round outdoor entertaining has never been easier. A stone path and grassy yard lead to a well appointed 2 bedroom, 3 bath guest house which is ideal for extended family, staff, or the ultimate home-away-from-home office retreat. Feel like your miles from the hustle and bustle of Los Angeles while only being moments from top-tier schools like Harvard Westlake, iconic Mulholland Drive, and the shops and restaurants of Beverly Hills and The Boulevard. If you're ready to make the move more permanent, you're in luck! This beautiful home is also being offered for sale for $12,400,000. Whether you're seeking a temporary stay, your forever home, or a savvy investment, this estate exceeds expectations.
Listing information courtesy of: Amber Kristin Abbitt, Westside Estate Agency Inc. 310-663-5224. *Based on information from the Association of REALTORS/Multiple Listing as of 01/30/2025 and/or other sources. Display of MLS data is deemed reliable but is not guaranteed accurate by the MLS. All data, including all measurements and calculations of area, is obtained from various sources and has not been, and will not be, verified by broker or MLS. All information should be independently reviewed and verified for accuracy. Properties may or may not be listed by the office/agent presenting the information.

