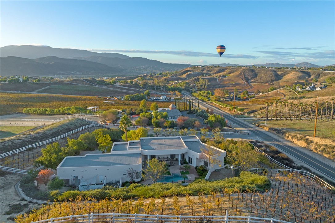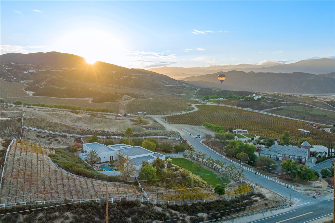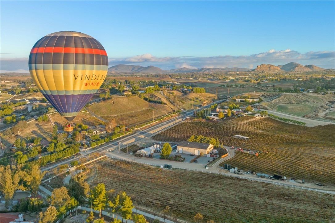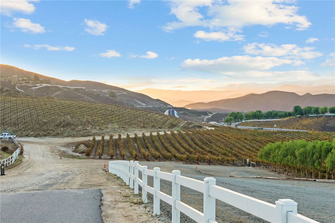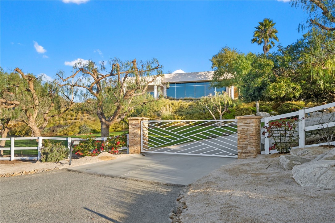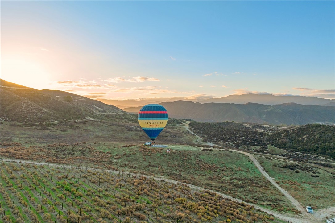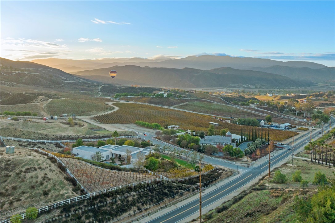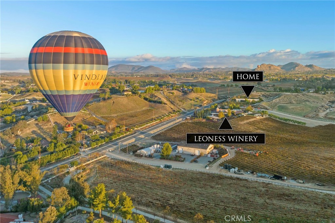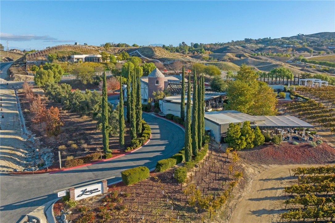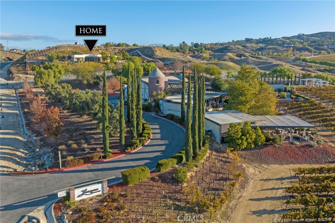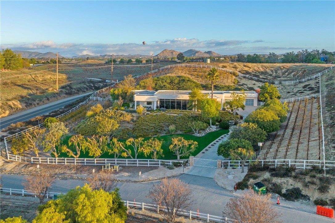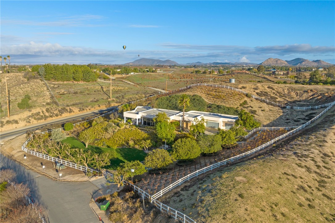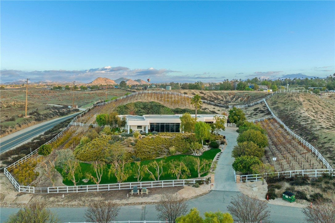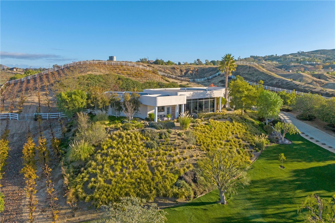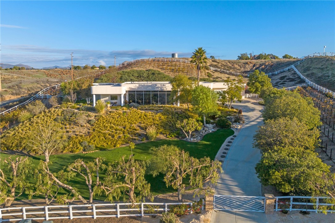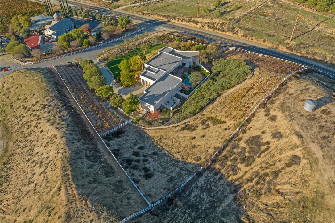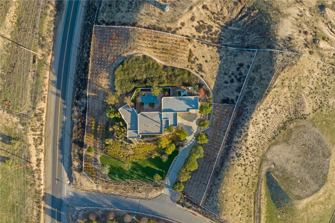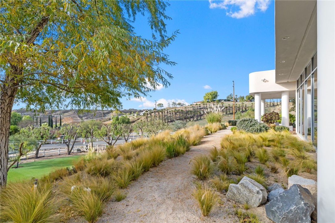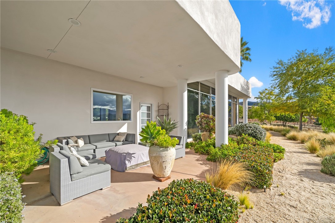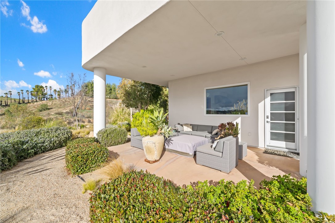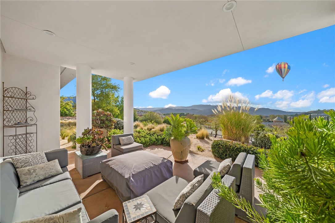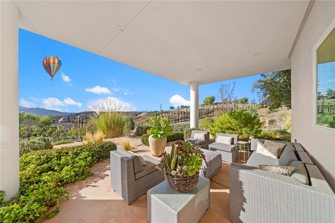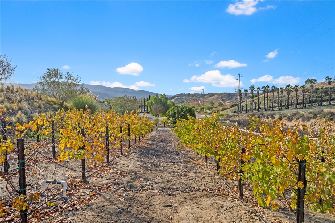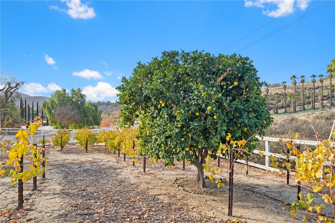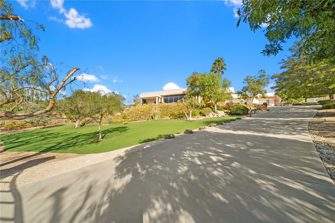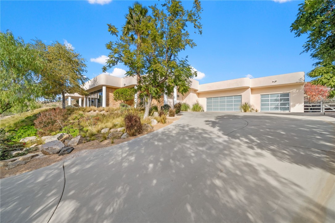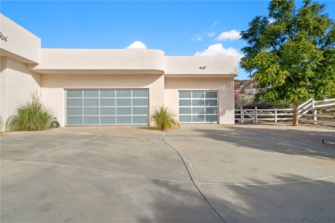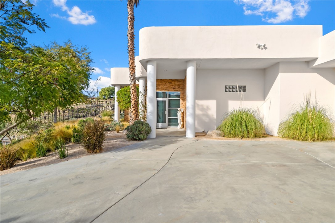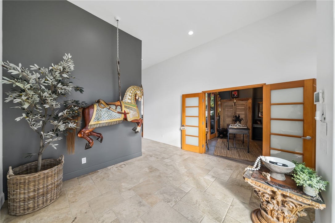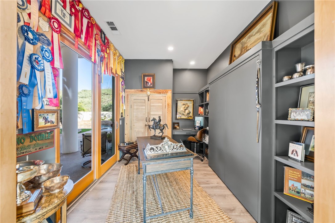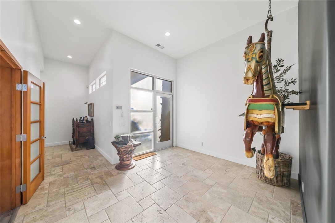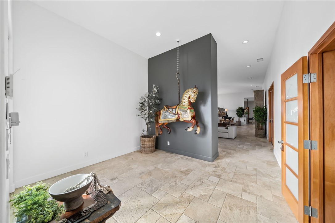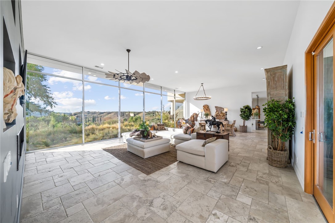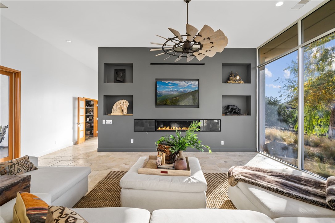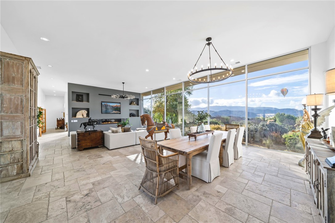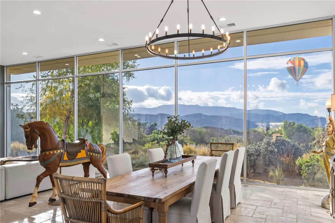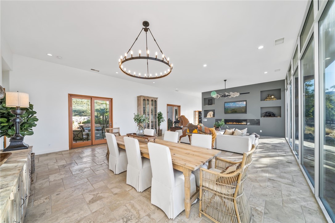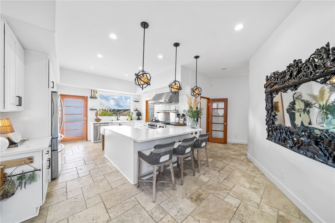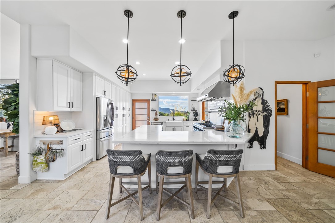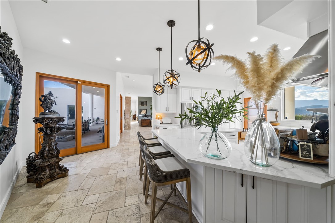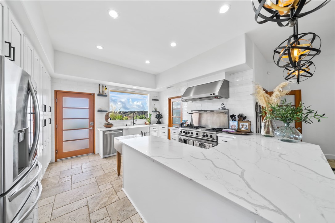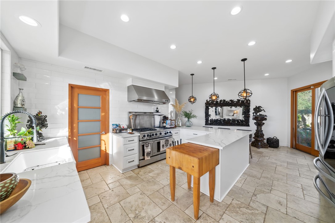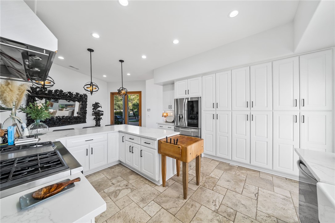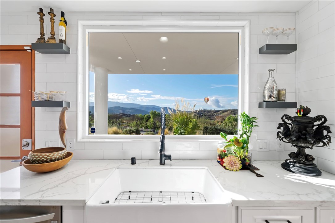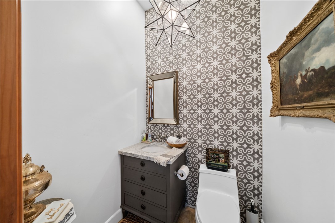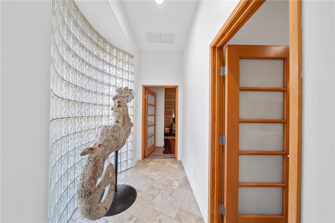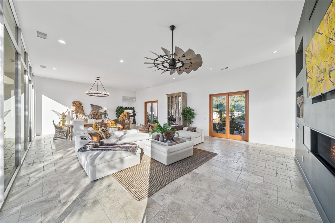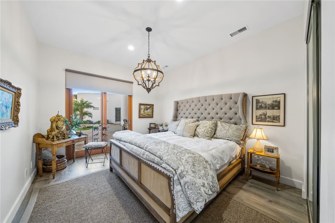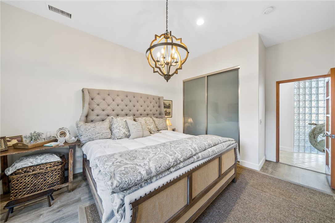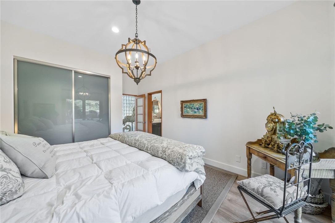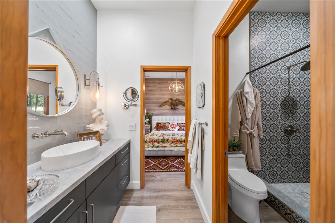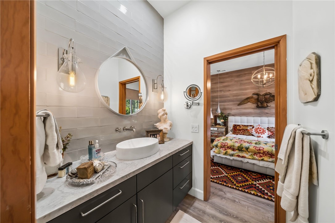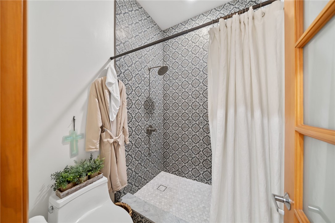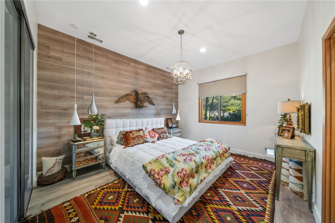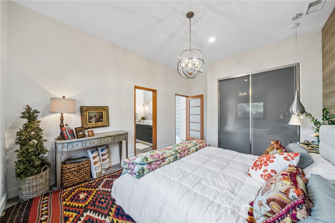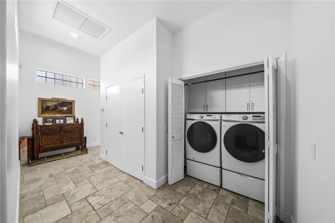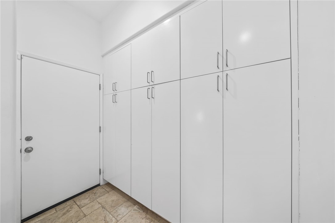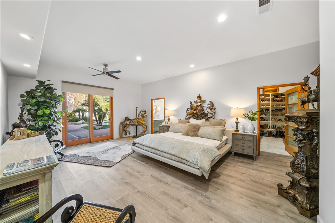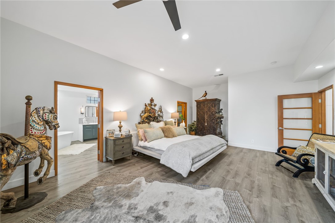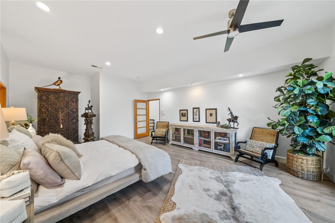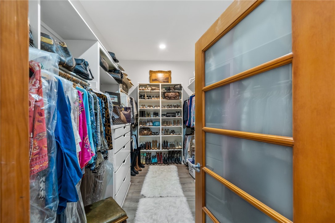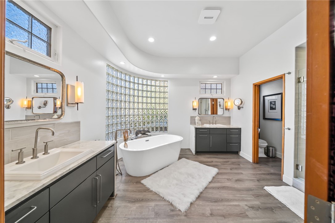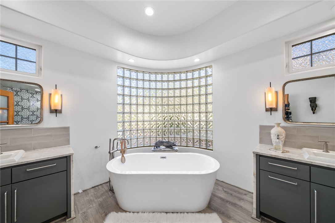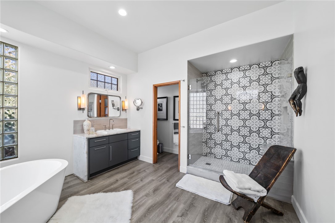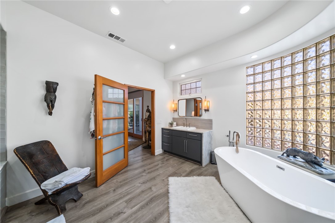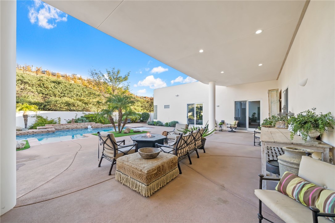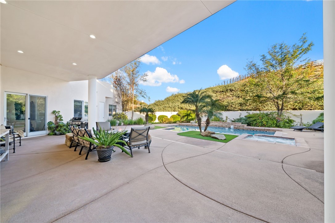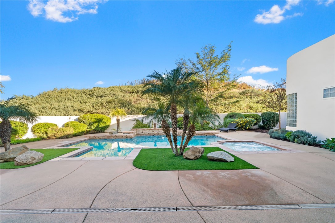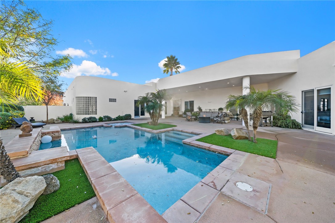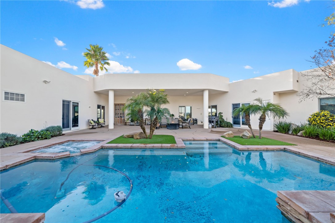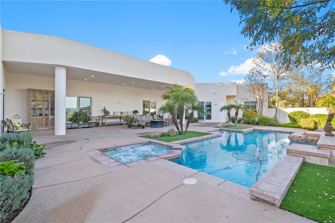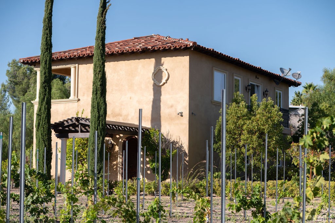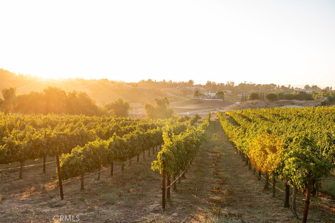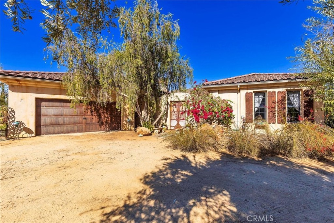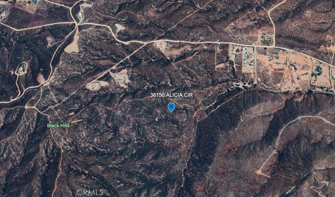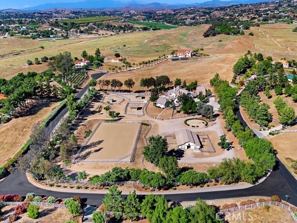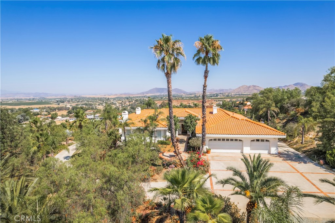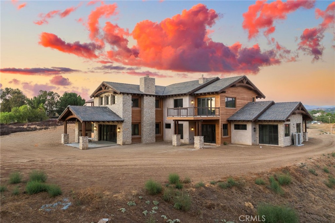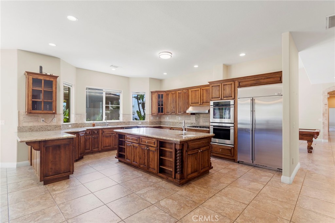36990 Los Alamitos Drive
Temecula, CA 92592
Active for $1,850,000
Beds: 3 Baths: 3 Structure Size: 3,254 sqft Lot Size: 84,942 sqft
| MLS | SW24213109 |
| Year Built | 2004 |
| Property Type | Single Family Residence |
| County | Riverside |
| Status | Active |
| Active | $1,850,000 |
| Structure Size | 3,254 sqft |
| Lot Size | 84,942 sqft |
| Beds | 3 |
| Baths | 3 |
Description
WOW! Welcome to this stunning Wine Country pool home, perfectly positioned across the street from Leoness Cellars. Spanning 2 acres of beautifully landscaped grounds, this estate offers breathtaking views of the surrounding vineyards and rolling hills. The property’s vineyards, producing Leoness's signature Cabernet Sauvignon grapes, are part of the estate itself, with Leoness Cellars purchasing the grapes each harvest season, typically in September. This one-level home offers the ultimate in privacy and convenience, with no HOA and a location just 7 minutes from grocery stores, gas stations, and restaurants. Situated off the prestigious De Portola Road, you’ll enjoy a peaceful retreat while remaining close to Temecula's best amenities. As you enter, a gated driveway leads to custom garage and front doors. Inside, the expansive living and dining areas are illuminated by 12-foot ceilings and flooded with natural light. Stunning views of the vineyards and hot air balloons drifting over the horizon greet you from nearly every room. The open-concept living space features a cozy fireplace, custom art lighting, modern farmhouse fans, and elegant chandeliers. The completely remodeled kitchen, with 10-foot ceilings, is a chef's dream. It boasts quartzite countertops, subway tile backsplash, new appliances, and a charming farmhouse sink. Whether you’re preparing meals or enjoying time with family in the adjacent Great Room, you’ll love the panoramic vineyard views. A spacious pantry and ample storage complete this ideal kitchen space. The luxurious master suite offers a private retreat, with a custom-designed closet and a spa-like bathroom that includes his-and-her sinks, a soaking tub, a glass-enclosed shower, and Pottery Barn mirrors. The master suite opens directly to the backyard, where you can enjoy fresh air and uninterrupted views. Two additional bedrooms share an upgraded Jack-and-Jill bathroom, while the fourth bedroom has been converted into an office with a built-in Murphy bed and direct access to the backyard. The meticulously landscaped backyard is designed for entertaining. It features a built-in BBQ, custom pool, and flourishing fruit trees. The property’s private vineyard and the stunning vistas make this a true wine-country paradise. This home offers both luxury and energy efficiency, ensuring comfort year-round.
Listing information courtesy of: Tyson Robinson, Trillion Real Estate . *Based on information from the Association of REALTORS/Multiple Listing as of 11/23/2024 and/or other sources. Display of MLS data is deemed reliable but is not guaranteed accurate by the MLS. All data, including all measurements and calculations of area, is obtained from various sources and has not been, and will not be, verified by broker or MLS. All information should be independently reviewed and verified for accuracy. Properties may or may not be listed by the office/agent presenting the information.

