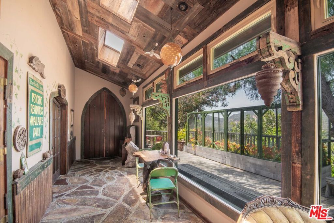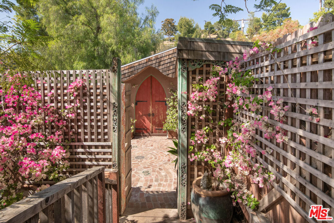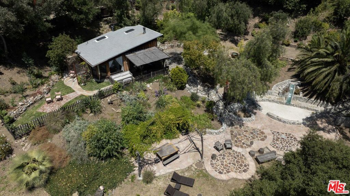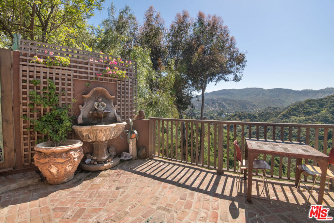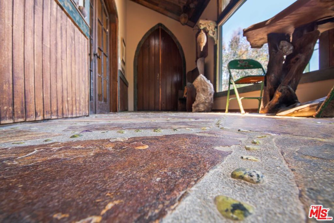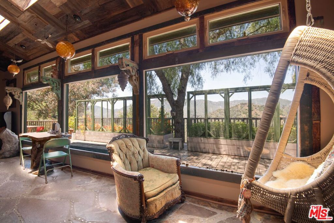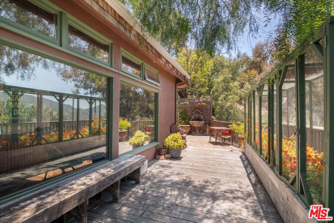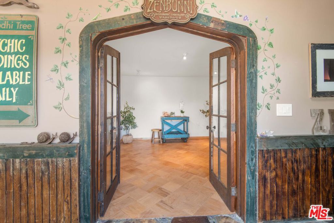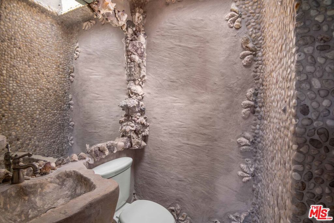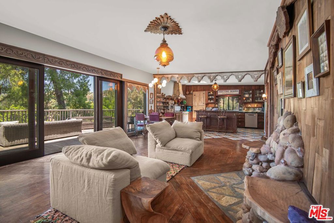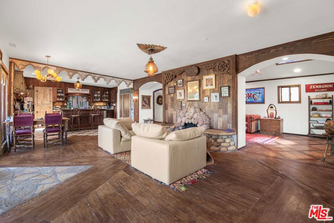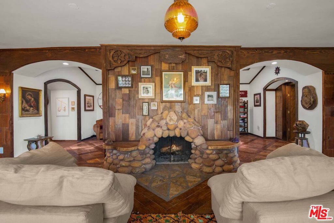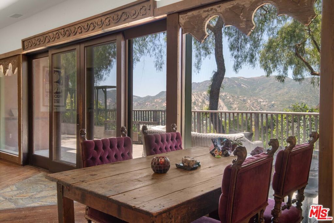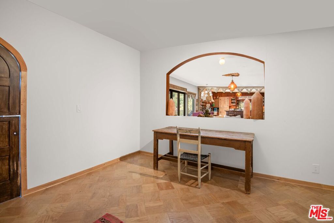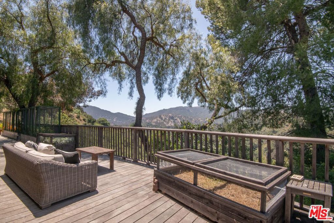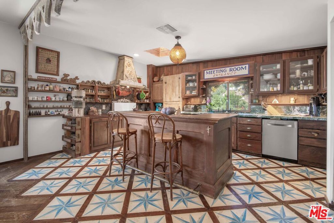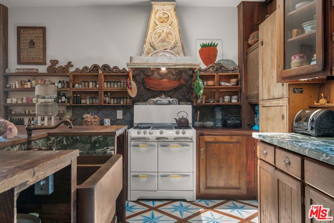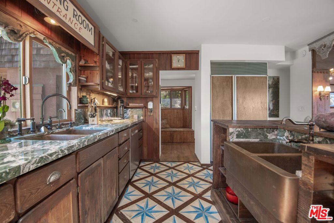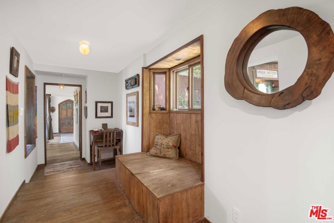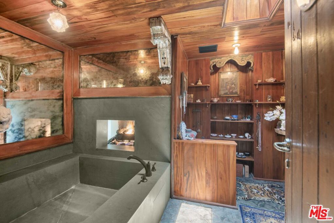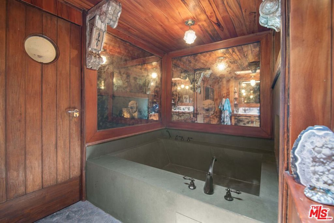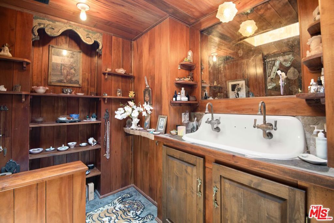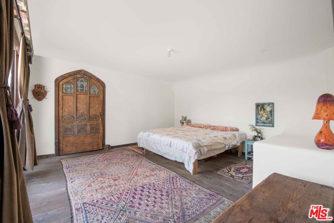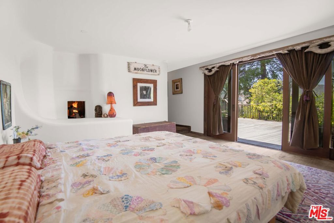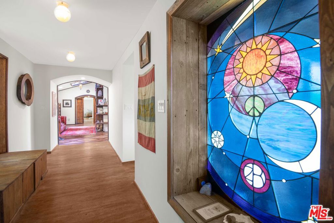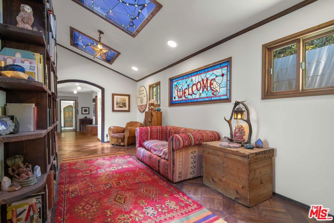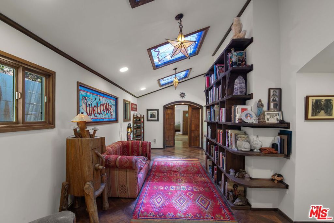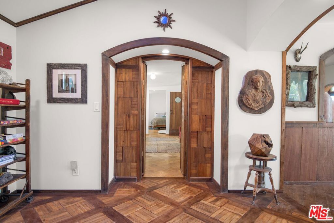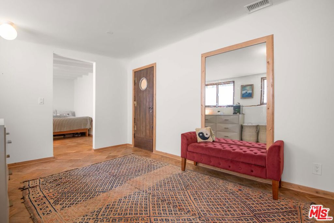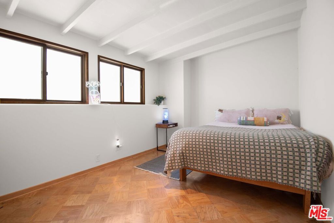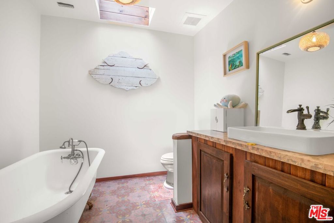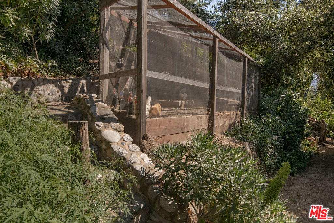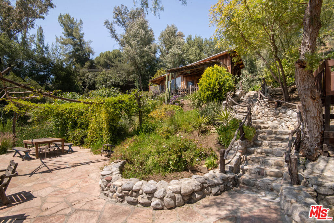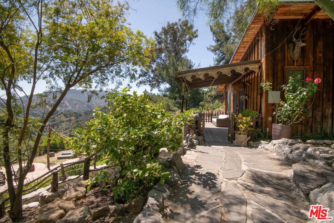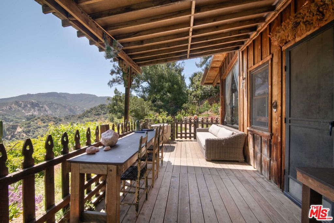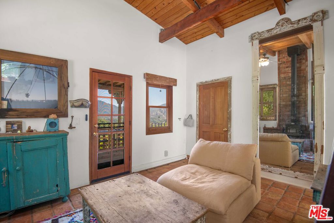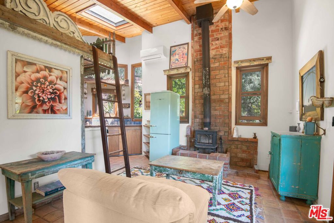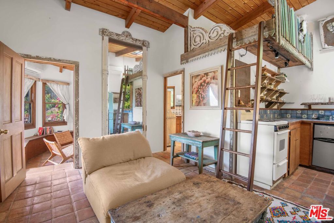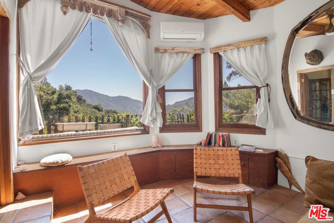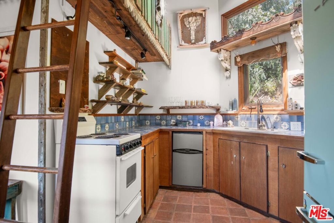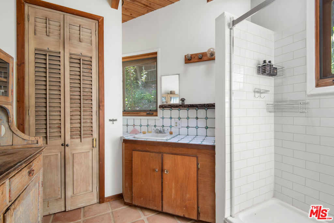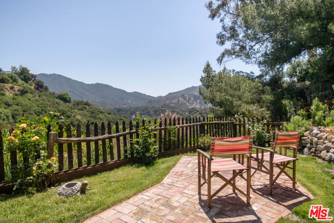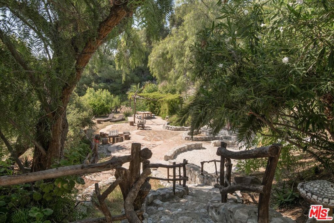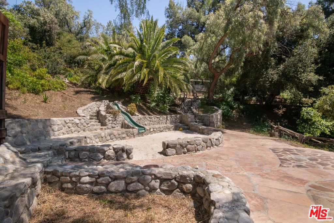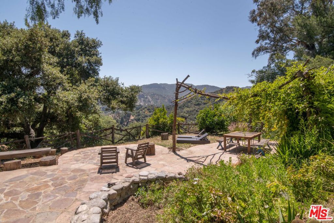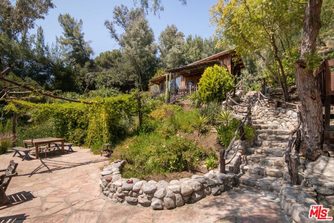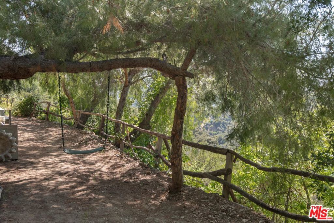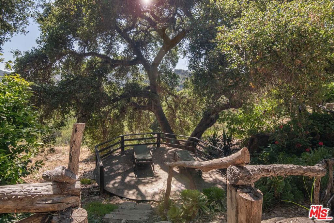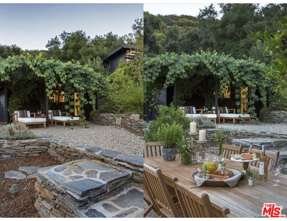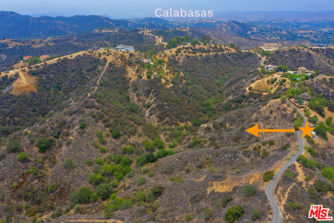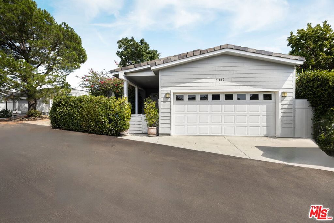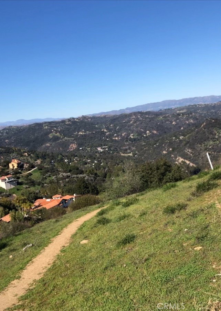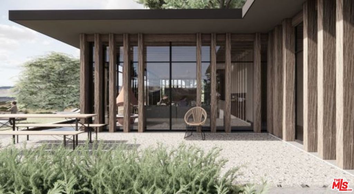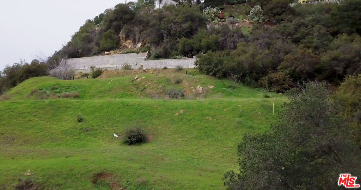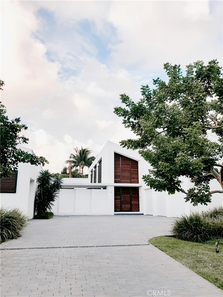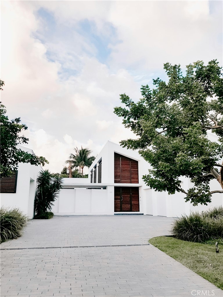2095 Topanga Skyline Drive
Topanga, CA 90290
Active for $2,350,000
Beds: 3 Baths: 3 Structure Size: 2,562 sqft Lot Size: 42,031 sqft
| MLS | 25492071 |
| Year Built | 1953 |
| Property Type | Single Family Residence |
| County | Los Angeles |
| Status | Active |
| Active | $2,350,000 |
| Structure Size | 2,562 sqft |
| Lot Size | 42,031 sqft |
| Beds | 3 |
| Baths | 3 |
Description
This private artistic retreat offers breathtaking mountain views and flat, usable outdoor spaces perfect for sunsets and moonsets. The approximately one-acre amphitheater-shaped parcel features tiered land, fruit trees, crystal-adorned stone steps, a flagstone area with giant heart designs, and a playground. The main entry showcases large antique arched doors leading to an interior blending antique charm and eco-conscious elements.The atrium features a handmade Elk Mountain flagstone entryway crafted with various inlaid crystals, and a reclaimed Douglas Fir mosaic ceiling painted with natural motifs by a local Topanga artist. A former photography studio has been converted into a potential bedroom, featuring vintage French doors, antique hardware, and refinished parquet floors. The guest bathroom is designed in a beautiful oceanic grotto style with a bubble skylight.The living spaces include a bright and inspiring art room, which can be opened to create a seamless flow throughout the area. The adjacent living room features expansive windows that offer stunning, unobstructed views of the mountains beyond. They both feature vintage parquet and reclaimed wormy chestnut floors. The living room boasts a sunstone fireplace and opens to a fireproof Tiger wood wrap-around deck. The kitchen features Moroccan tiled floors, reclaimed wood cabinetry, Amazon green granite counters, and antique elements, including a vintage showroom table repurposed as an island. Adjacent to the kitchen is a tranquil library with a wrap-around bookcase, vintage parquet flooring, and three large bubble skylights. The master suite includes adobe-style walls, a gas fireplace, and a cedar Japanese soaking tub on the deck. The main bathroom features a large custom soapstone tub, hard wood walls, and a two-way fireplace. A second bedroom suite off the library features curved walls and exposed beams, offering a relaxing retreat. Outside, the property includes a charming one-bedroom guest cabin with a wood-burning stove, a small loft, and full bathroom and kitchen surrounded by gardens, a fully fenced in large chicken coop, fruit trees, and a magical play area under Mother Oak. During rainfall, a waterfall cascades down the hillside behind the cabin. The property also includes an off grid 24-panel solar system for backup power.
Listing information courtesy of: Stefanie Becker, Sotheby's International Realty 310-985-9305. *Based on information from the Association of REALTORS/Multiple Listing as of 02/20/2025 and/or other sources. Display of MLS data is deemed reliable but is not guaranteed accurate by the MLS. All data, including all measurements and calculations of area, is obtained from various sources and has not been, and will not be, verified by broker or MLS. All information should be independently reviewed and verified for accuracy. Properties may or may not be listed by the office/agent presenting the information.

