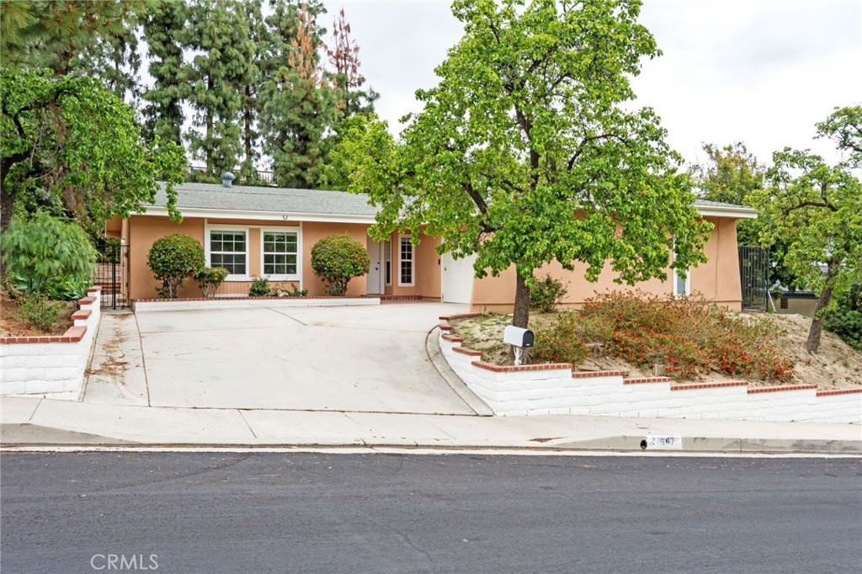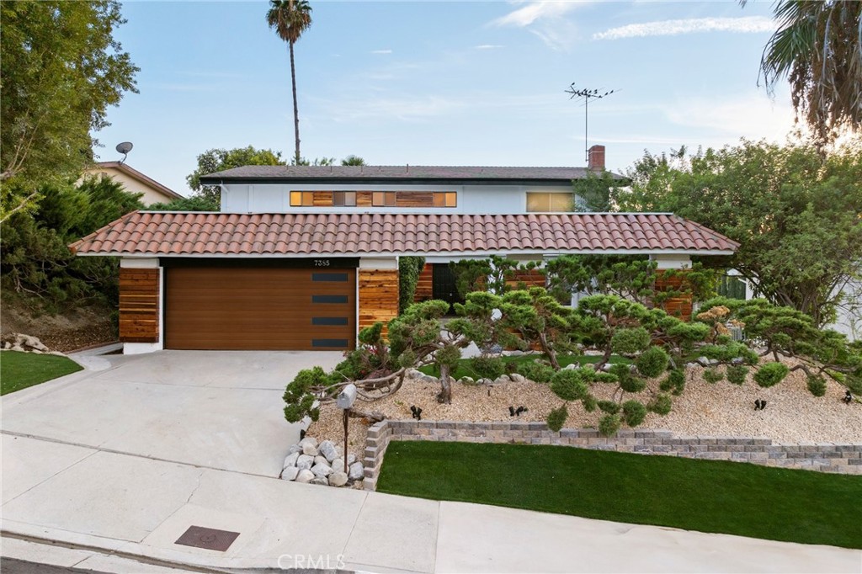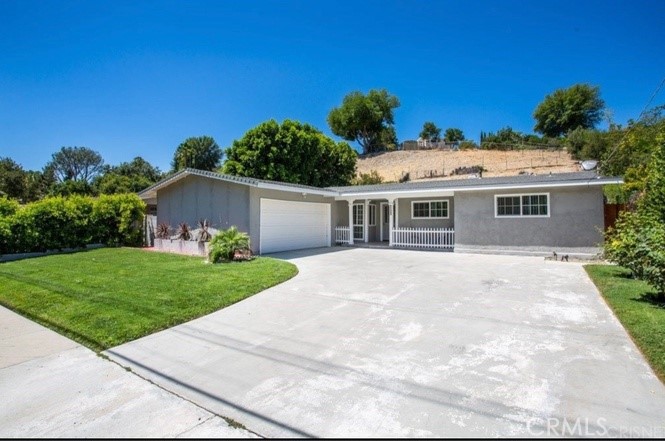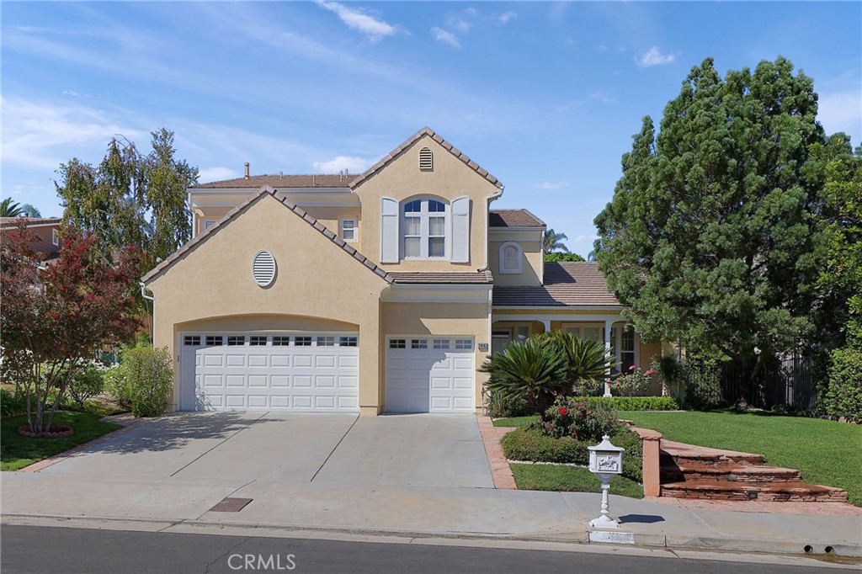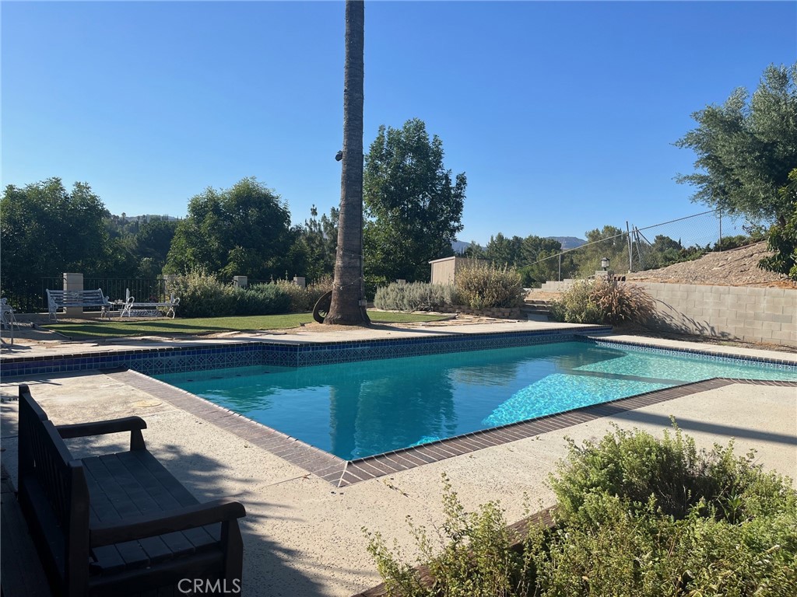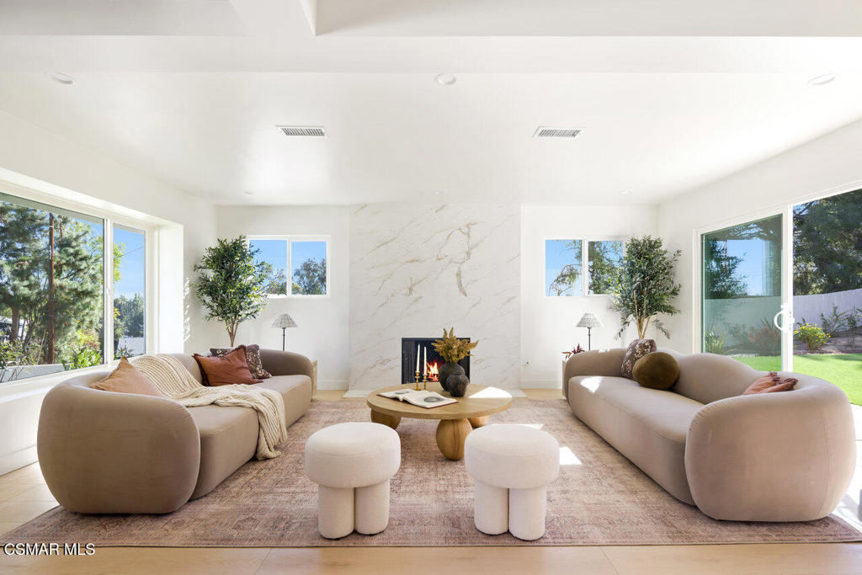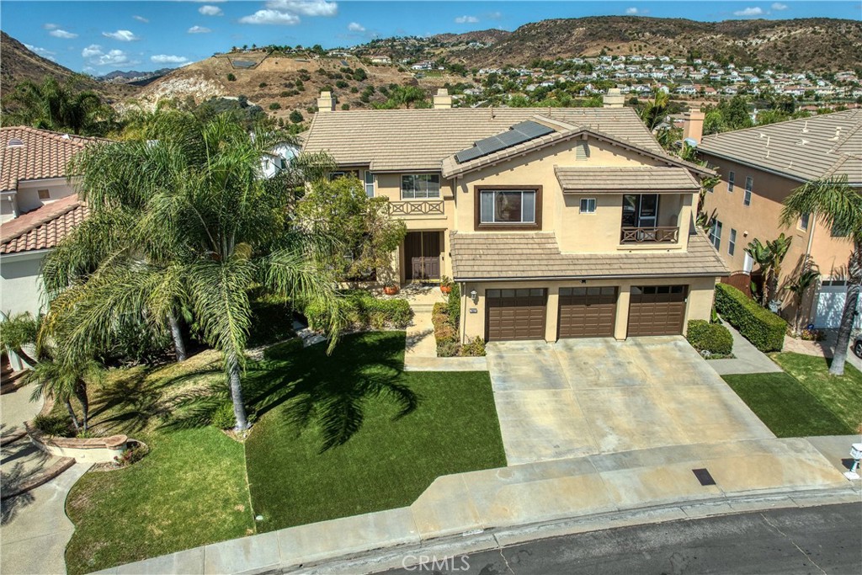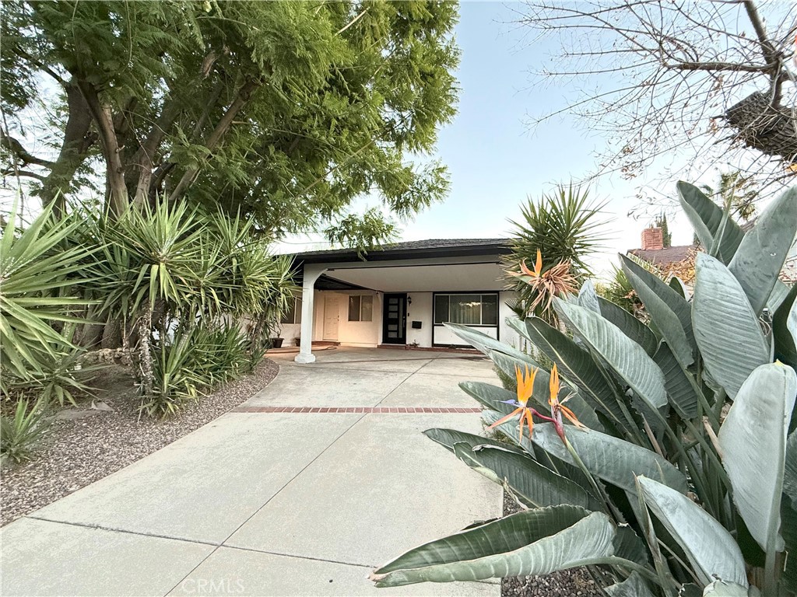7210 Darnoch Way
West Hills, CA 91307
Closed for $1,280,000
Beds: 4 Baths: 3 Structure Size: 1,800 sqft Lot Size: 15,556 sqft
| MLS | PW23152595 |
| Year Built | 1973 |
| Property Type | Single Family Residence |
| County | Los Angeles |
| Status | Closed |
| Closed | $1,280,000 |
| Structure Size | 1,800 sqft |
| Lot Size | 15,556 sqft |
| Beds | 4 |
| Baths | 3 |
Description
Welcome to this beautiful upgraded 4-bedroom, 3-bathroom, custom home located on a quiet, tree-lined street in one of West Hill's finest neighborhoods. This unique home was inspired by the stunning outdoor space and breathtaking views that surround it. As you enter the home, you will be greeted with a beautiful open concept floor plan, and a custom floating staircase. The first floor offers a home office with glass French doors overlooking inspiring views of the mountains. One of the many highlights of this home is the large, open concept kitchen which is crowned with high-end finishes and sophisticated luxury floor to ceiling custom flat panel white oak cabinets. Gorgeous cafe appliances, microwave drawer, custom handmade terrazzo countertops, paired with handmade concrete backsplash tile, by Concrete Collaborative. The kitchen is centered around a spacious island that's perfect for hosting and entertaining. Adjacent to the kitchen is the large living room featuring a custom gas fireplace. The second floor of this home offers 4 spacious bedrooms with mountain views. The primary bedroom features a walk-in closet and has a private bathroom with designer fixtures, Concrete Collaborative tile and custom floating vanities that complete the boho style. The backyard oasis is complete with drought resistant landscaping, a refinished pool and jacuzzi, as well as top of the line smart home technology. The Pent-air pool equipment is easily controlled by an app on your phone making it easy to regulate the pool water temperature. Golf enthusiasts and novices alike will love your own private putting green. The generous two car garage comes equipped with two electric vehicle charging stations, easy to clean epoxy floors, and recessed lighting. Upgrades include new HVAC system, new plumbing, whole house electrically rewired, newer windows, doors, flooring, pool equipment, zero maintenance faux wood siding and matching custom fence, smart home electronic deadbolts, smart home garage door opener, video doorbell, nest, and much more! Conveniently close to parks, restaurants, and shopping! The interior of the home is virtually staged to showcase the home's potential and help the buyers envision their own personal touches.
Listing information courtesy of: Laura Ortega, Laura Ortega, Broker . *Based on information from the Association of REALTORS/Multiple Listing as of 01/15/2025 and/or other sources. Display of MLS data is deemed reliable but is not guaranteed accurate by the MLS. All data, including all measurements and calculations of area, is obtained from various sources and has not been, and will not be, verified by broker or MLS. All information should be independently reviewed and verified for accuracy. Properties may or may not be listed by the office/agent presenting the information.




