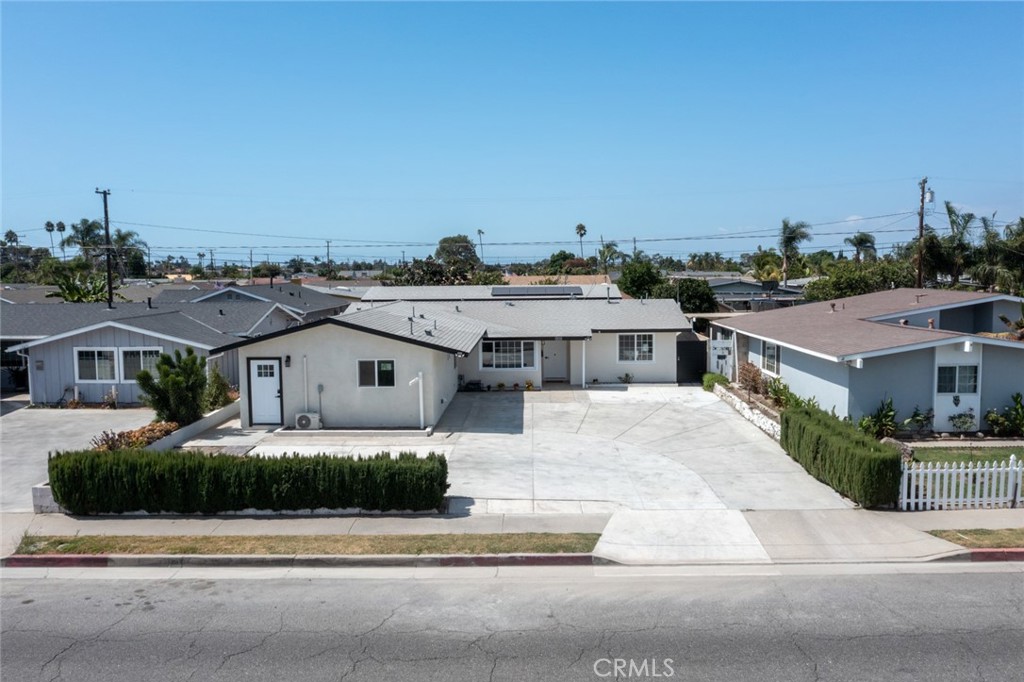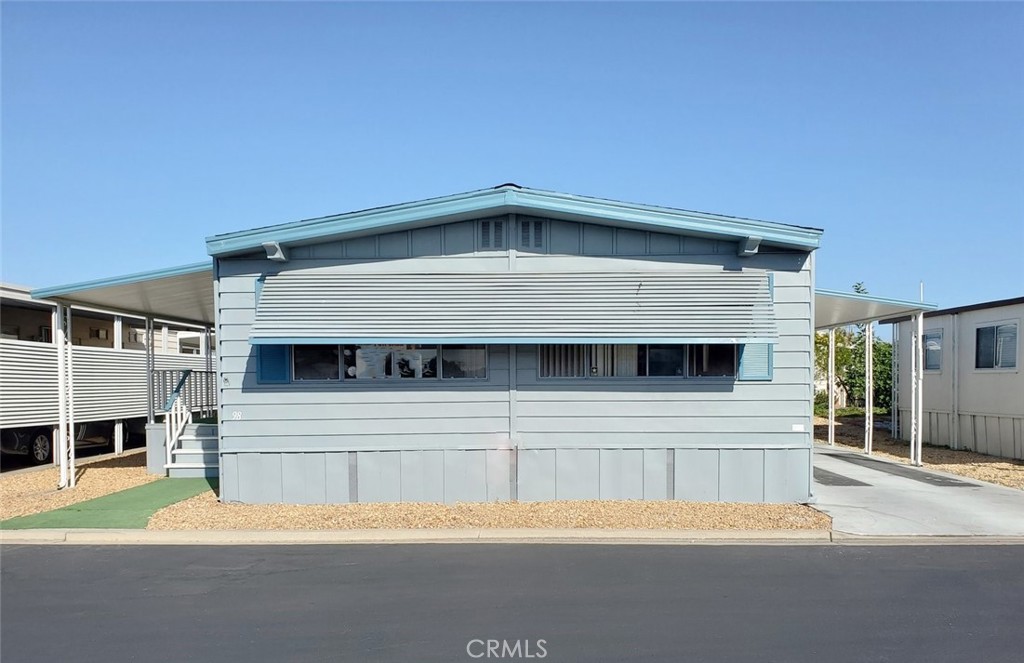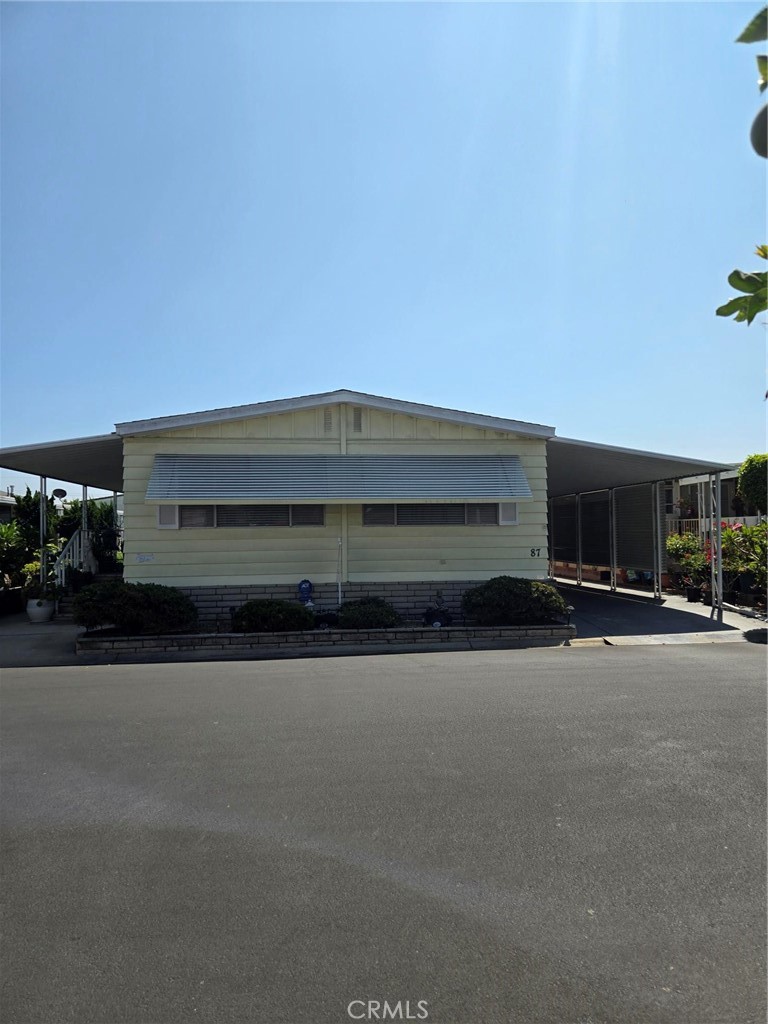8185 Westminster Boulevard
Westminster, CA 92683
Active for $1,499,000
Beds: N/A Baths: N/A Structure Size: N/A sqft Lot Size: 8,250 sqft
| MLS | PW23119828 |
| Year Built | 1948 |
| Property Type | Industrial |
| County | Orange |
| Status | Active |
| Active | $1,499,000 |
| Structure Size | N/A sqft |
| Lot Size | 8,250 sqft |
| Beds | N/A |
| Baths | N/A |
Description
We are delighted to present an exceptional opportunity: a stand-alone building located at 8185 Westminster Blvd in Westminster, CA. This property boasts a prominent position on a high-traffic thoroughfare, offering excellent visibility. Situated across from Westminster City Hall, this prime location features 75' of frontage. Although currently utilized as an auto repair shop, the building is ideally suited for a wide range of business purposes. The asset benefits from three access points, conveniently positioned on three sides of the building. Furthermore, it is just a short drive away from vibrant areas such as Little Saigon and Koreatown. Centrally located near Beach Blvd and the 405 and 22 freeways, this property offers excellent accessibility. The building itself has undergone thorough upgrades in 2021, resulting in standard quality for the roof, framing, partition walls, and flooring. With a size of 42' x 110' (equivalent to 4,620 sq ft), it provides ample space for various operations. The parking lot spans 27' x 110' (totaling 2,970 sq ft) and can comfortably accommodate up to 14 cars. Internally, the building is divided into four sections. The front portion, measuring 17.5' x 42' (totaling 735 sq ft) and adjacent to Westminster Blvd, consists of two offices, a common area, and two restrooms. The middle portion, occupying 31' x 42' (amounting to 1,302 sq ft), is currently utilized by the owner for their auto repair business. It features a 12' wide x 9' high roll-up door and a ceiling height of 15'. The rear portion, measuring 58' x 42' (covering 2,436 sq ft) and adjacent to the alley, is leased to a house painting business until March 2025. This section includes a 12' wide x 9' high roll-up door on the parking side and three 10' wide x 9' high roll-up doors on the alley side. Finally, there is a side yard measuring 6' x 110' (totaling 660 sq ft). It's worth noting that the above floor plan can be reconfigured by relocating the non-supporting partitions. Additionally, the building's environment has received city approval for use as an auto repair business in 2021. Please note that the provided information is based on public records, seller's disclosures, and estimates from the listing agent. Buyers and buyer agents are encouraged to verify all details independently.
Listing information courtesy of: Colin Phan, eXp Realty of California Inc . *Based on information from the Association of REALTORS/Multiple Listing as of 09/20/2024 and/or other sources. Display of MLS data is deemed reliable but is not guaranteed accurate by the MLS. All data, including all measurements and calculations of area, is obtained from various sources and has not been, and will not be, verified by broker or MLS. All information should be independently reviewed and verified for accuracy. Properties may or may not be listed by the office/agent presenting the information.


























