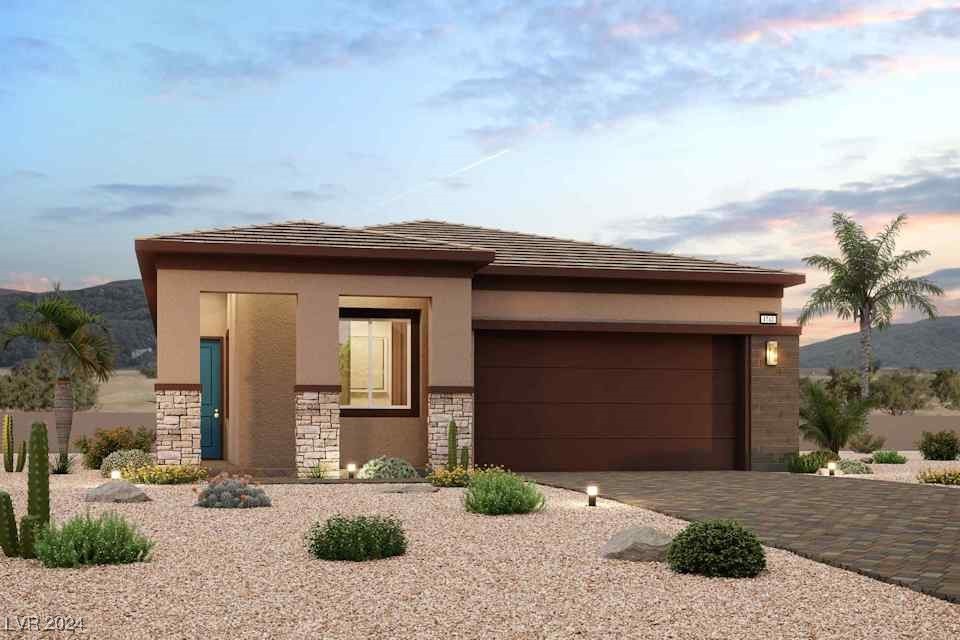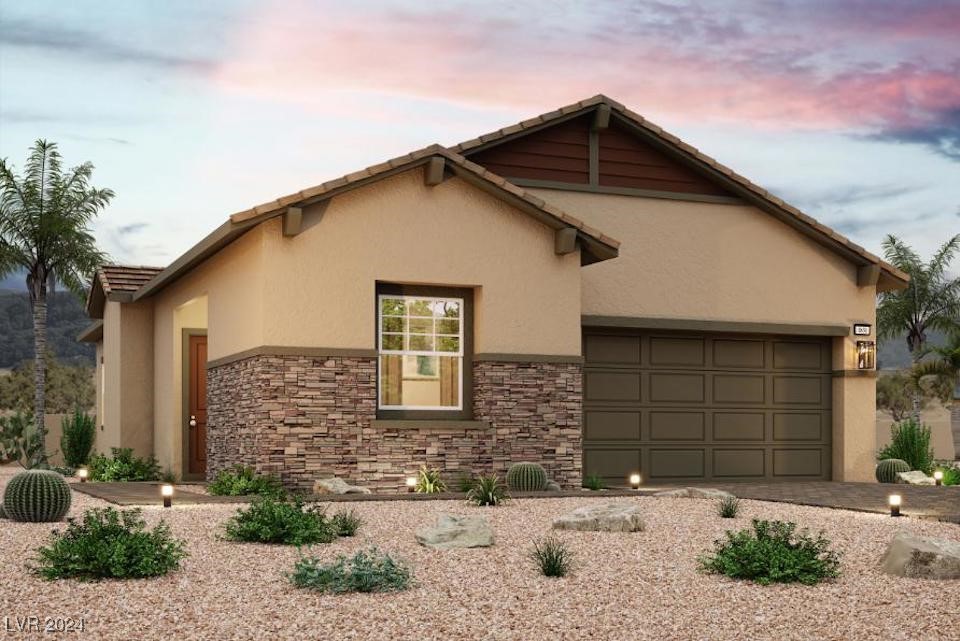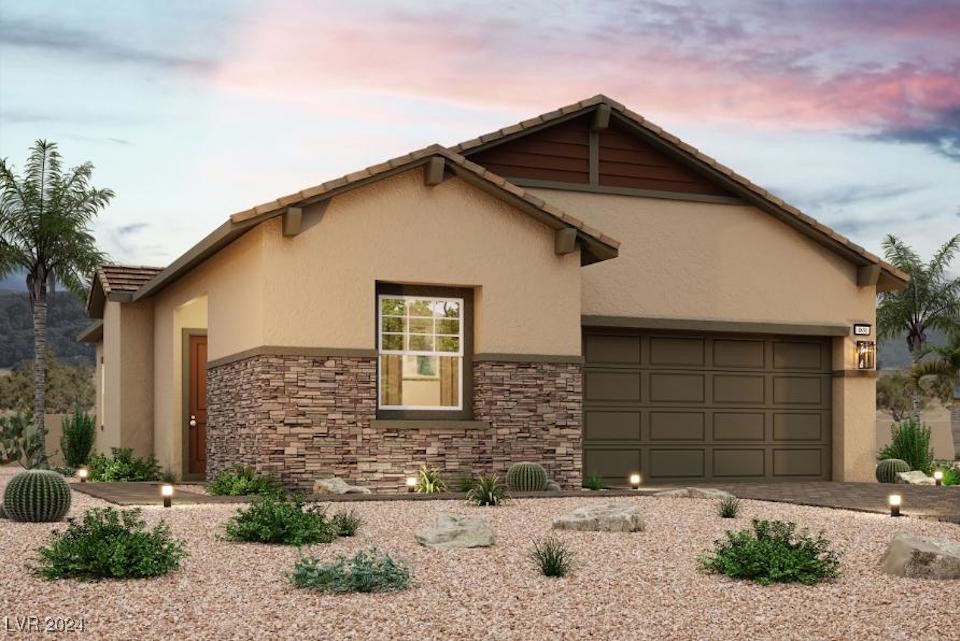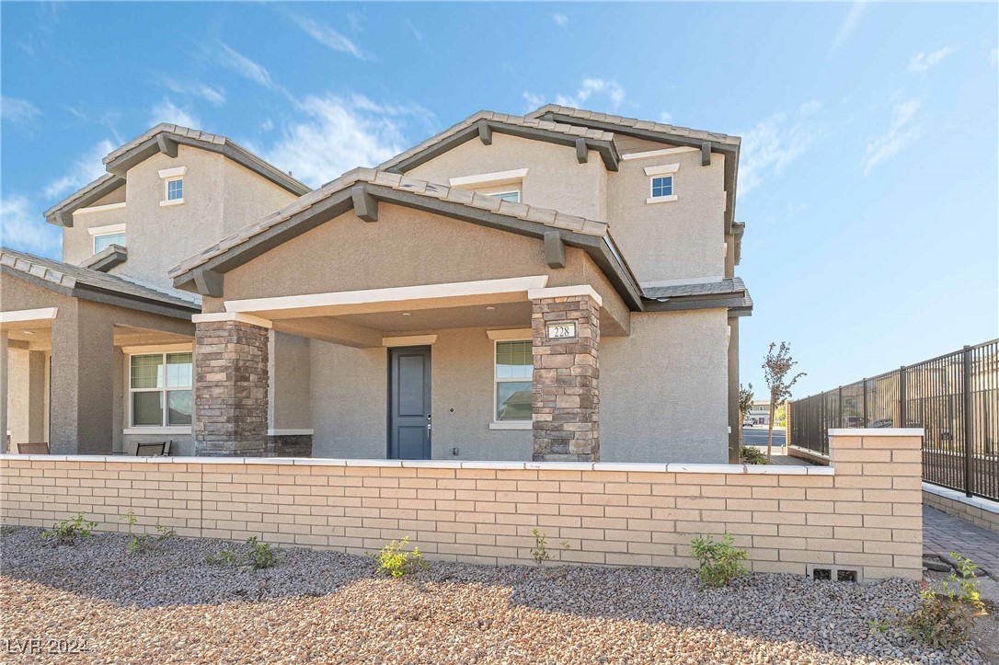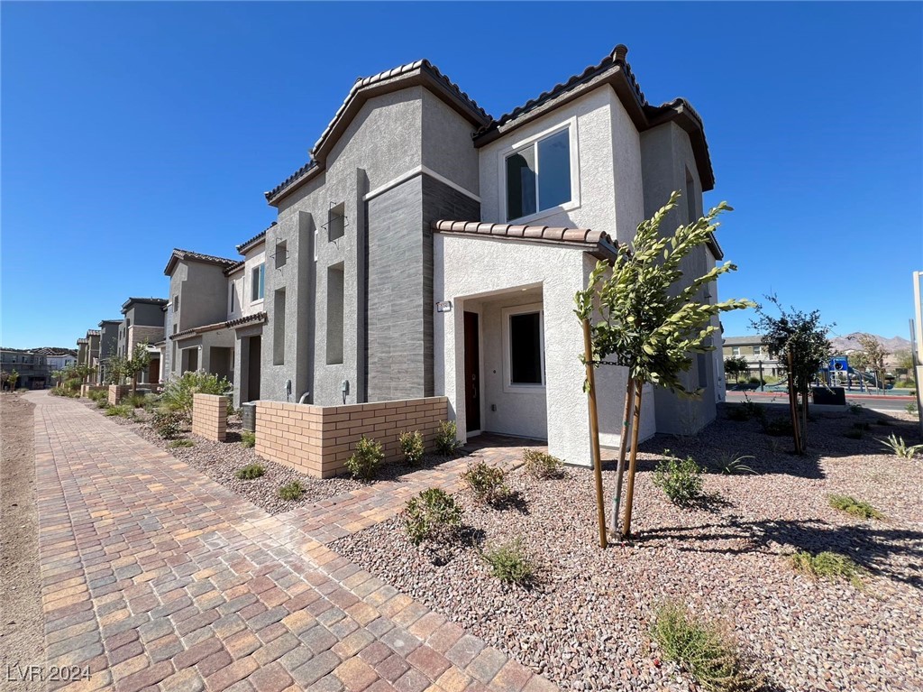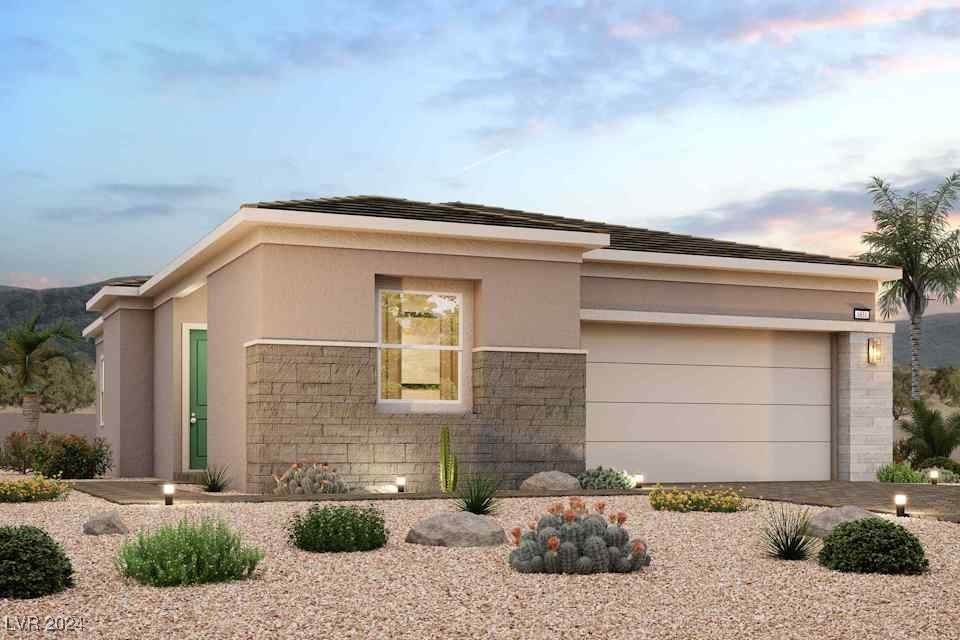840 Weston Ridge Street
Henderson, NV 89011
$10,000.00 (+1.75%)
Active for $580,240
Beds: 4 Baths: 4 Structure Size: 1,831 sqft Lot Size: 6,098 sqft
| MLS | 2627049 |
| Year Built | 2025 |
| Property Type | Single Family Residence |
| County | Clark |
| Status | Active |
| Active | $580,240 |
| Structure Size | 1,831 sqft |
| Lot Size | 6,098 sqft |
| Beds | 4 |
| Baths | 4 |
Description
The charming 1831 plan at Glenmore I features a smartly designed layout with plenty of entertaining and private living space. At the heart of the home, an open-concept design includes a wide-open great room plus a spacious kitchen with a large center island. Nestled in the back of the home, the secluded primary suite features a roomy walk-in closet and a private bath with a separate tub and shower. Additional features include - Oversized homesite, patio cover, BBQ stub at backyard, cabinets at laundry room, 8' interior doors, 42" upper cabinets at kitchen (Flagstone), upgraded kitchen appliances, quartz countertops (Lusso), upgraded kitchen backsplash, and upgraded flooring throughout.
Listing information courtesy of: Frank Gargano, Real Estate Consultants of Nv (702) 596-2040. *Based on information from the Association of REALTORS/Multiple Listing as of 01/30/2025 and/or other sources. Display of MLS data is deemed reliable but is not guaranteed accurate by the MLS. All data, including all measurements and calculations of area, is obtained from various sources and has not been, and will not be, verified by broker or MLS. All information should be independently reviewed and verified for accuracy. Properties may or may not be listed by the office/agent presenting the information.



