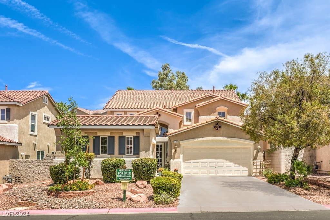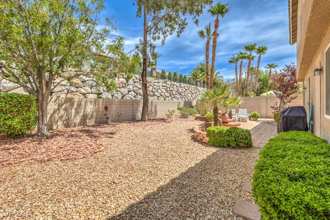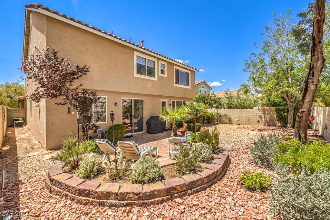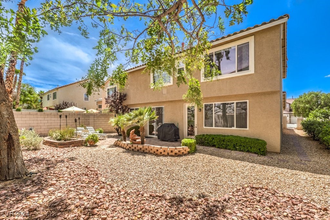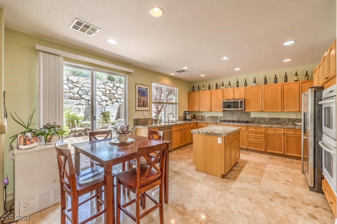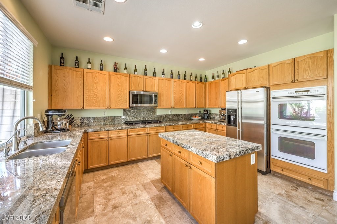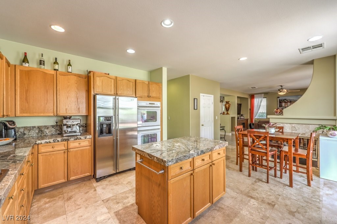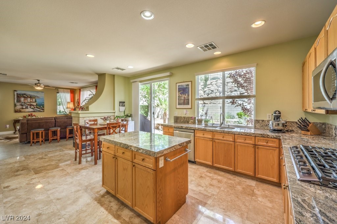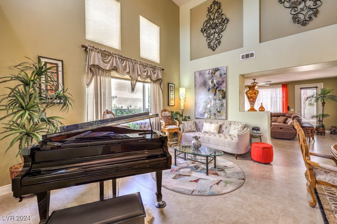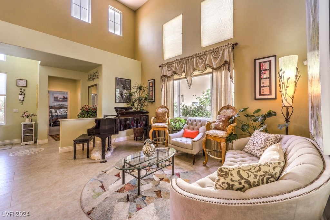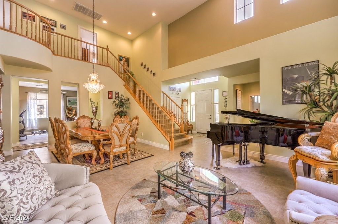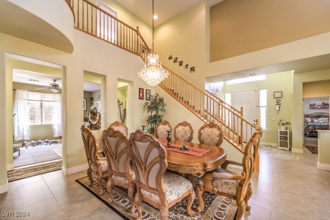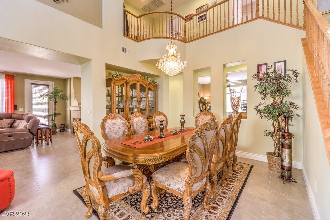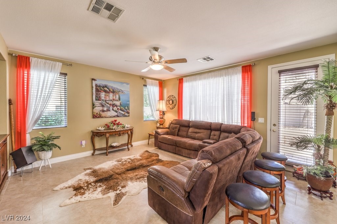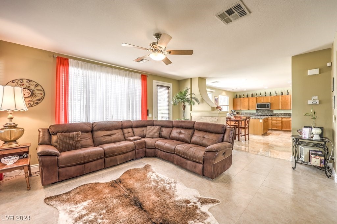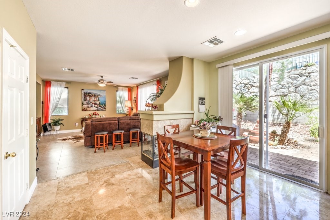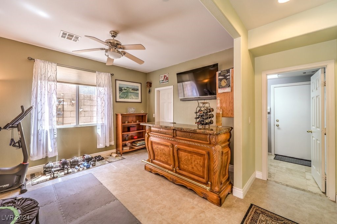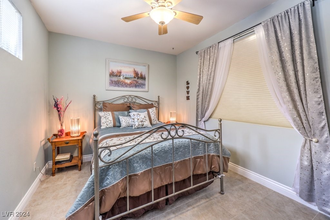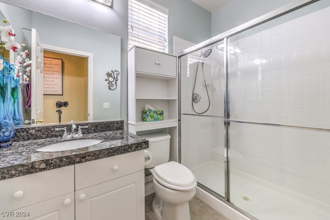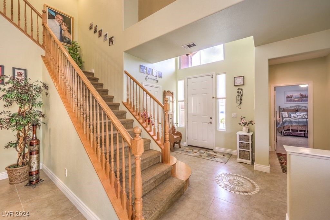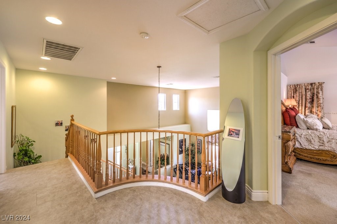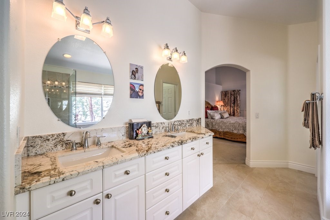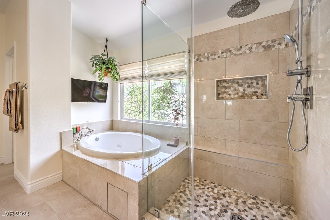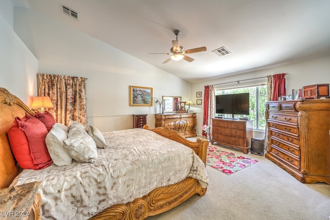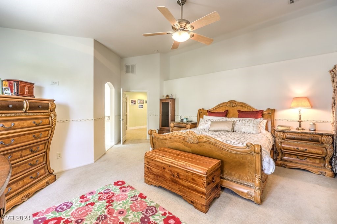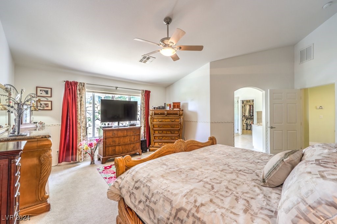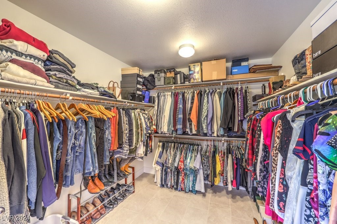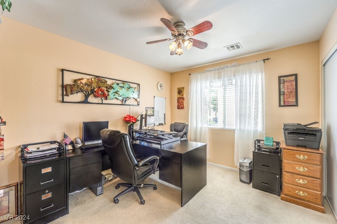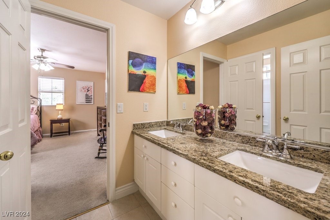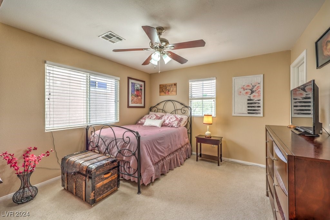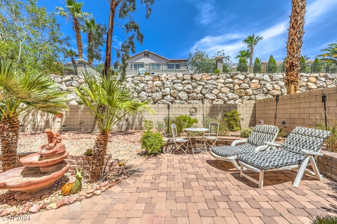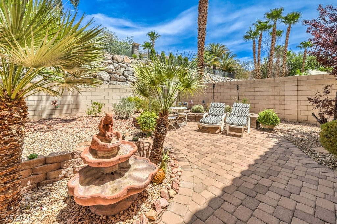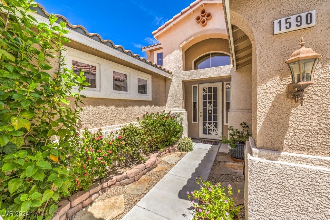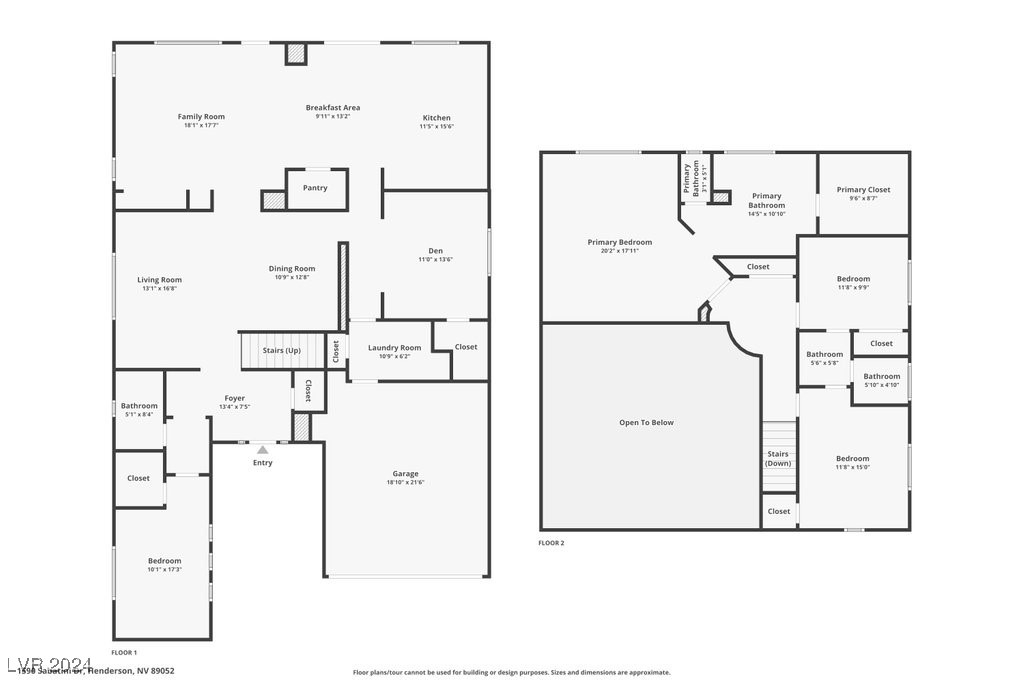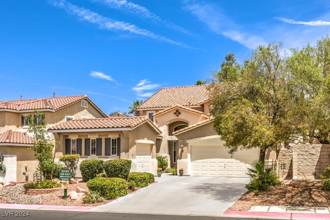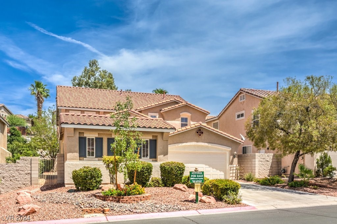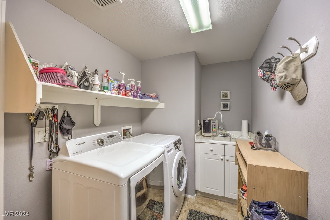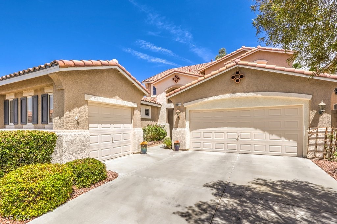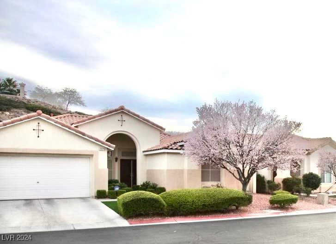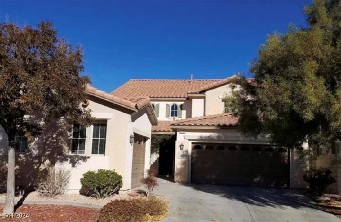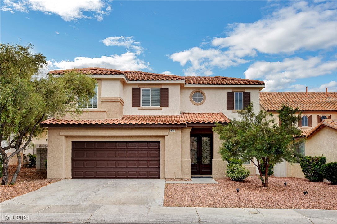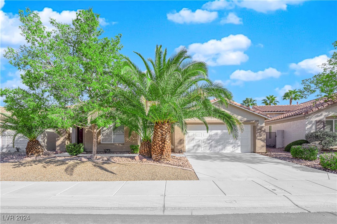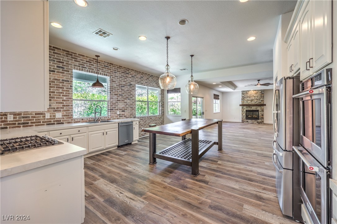1590 Sabatini Drive
Henderson, NV 89052
Active for $719,900
Beds: 4 Baths: 3 Structure Size: 2,855 sqft Lot Size: 6,098 sqft
| MLS | 2622487 |
| Year Built | 2001 |
| Property Type | Single Family Residence |
| County | Clark |
| Status | Active |
| Active | $719,900 |
| Structure Size | 2,855 sqft |
| Lot Size | 6,098 sqft |
| Beds | 4 |
| Baths | 3 |
Description
Desirable floor plan in Seven Hills. A well-appointed kitchen features granite countertops, an island, breakfast nook, walk-in pantry, double ovens, stainless steel dishwasher, 5-burner cooktop and microwave. The inviting formal living room and formal dining room have 20 ft cathedral ceilings with large windows and a buffet niche. The spacious family room is open to the kitchen and is ideal for gatherings, with a 3-way fireplace, media niche and large windows with views of the backyard. Downstairs is a large den/office with a walk-in closet, and 1 bed and 1 bath down with walk-in closet. The primary bedroom has a remodeled bathroom with frameless shower, 2 shower heads, jetted tub and walk-in closet. Upstairs bedrooms have a jack and jill remodeled bathroom. Upgraded touches like an inviting courtyard, remodeled bathrooms, attic fan, 10-year exterior paint and more. The spacious backyard has lush low-maintenance landscaping, brick paver patio, and no neighbor directly behind the home.
Listing information courtesy of: Michael Carlucci, BHHS Nevada Properties (702) 461-4422. *Based on information from the Association of REALTORS/Multiple Listing as of 11/17/2024 and/or other sources. Display of MLS data is deemed reliable but is not guaranteed accurate by the MLS. All data, including all measurements and calculations of area, is obtained from various sources and has not been, and will not be, verified by broker or MLS. All information should be independently reviewed and verified for accuracy. Properties may or may not be listed by the office/agent presenting the information.

