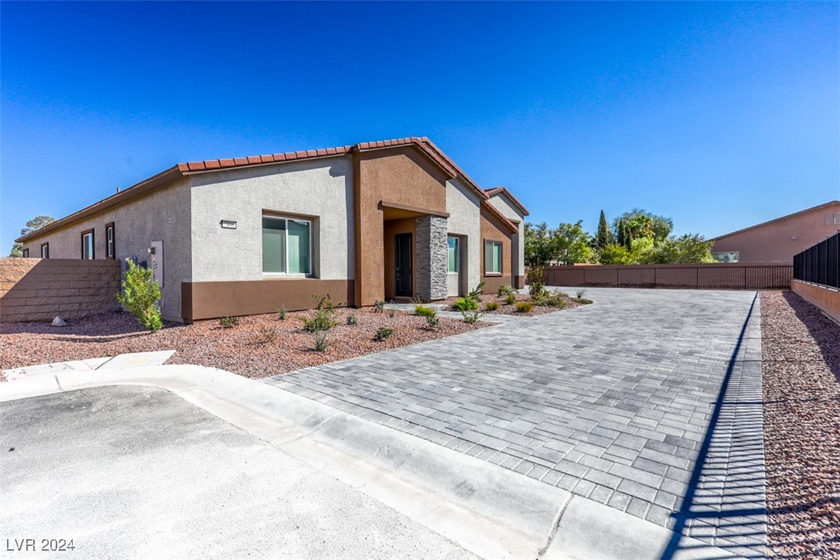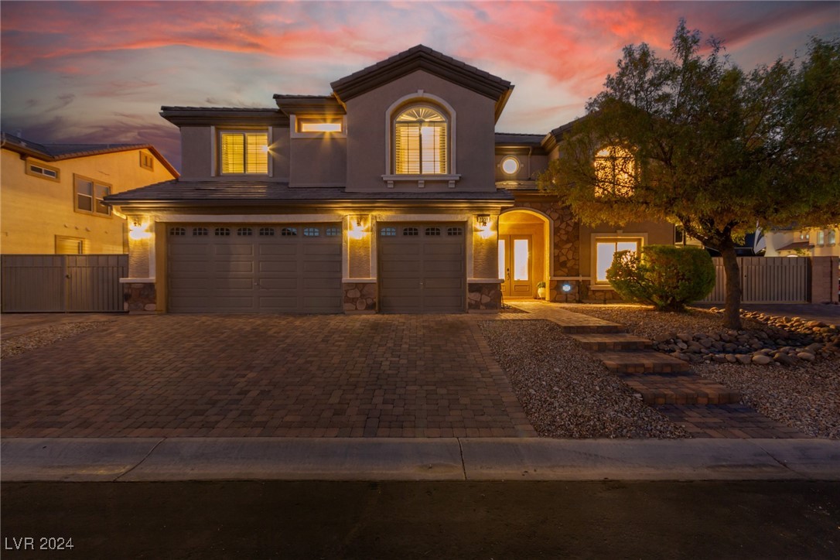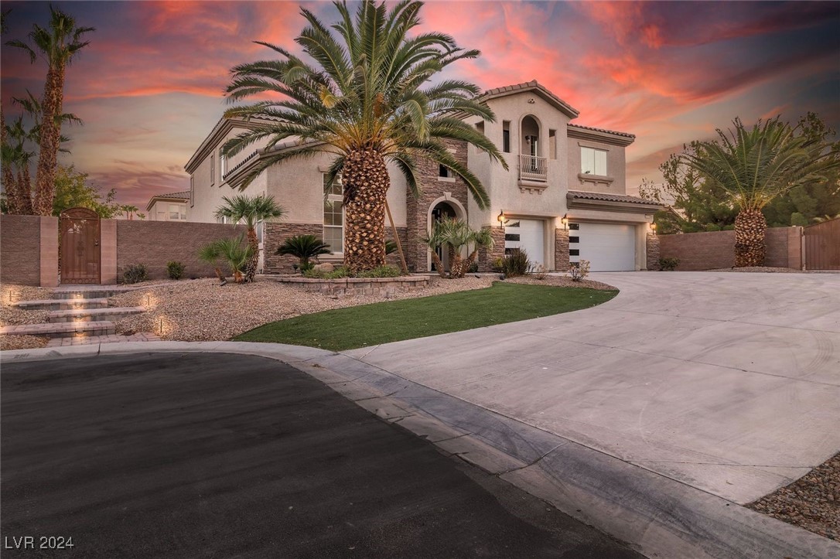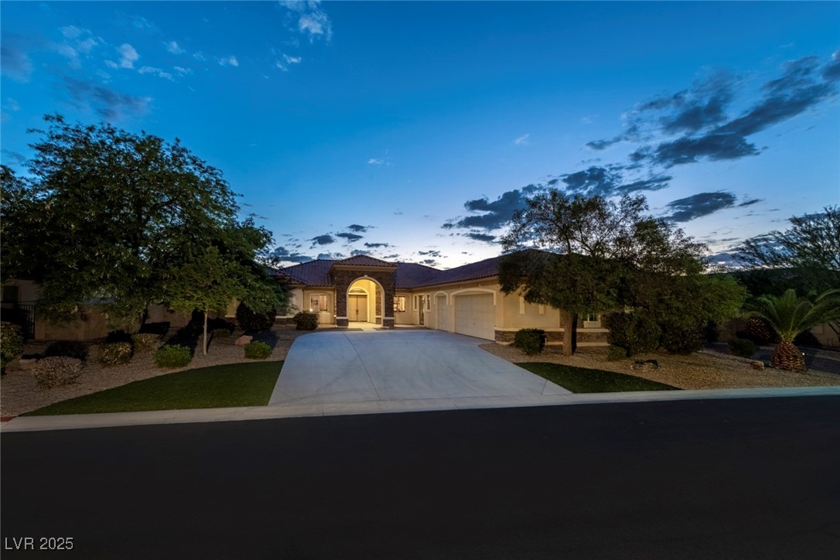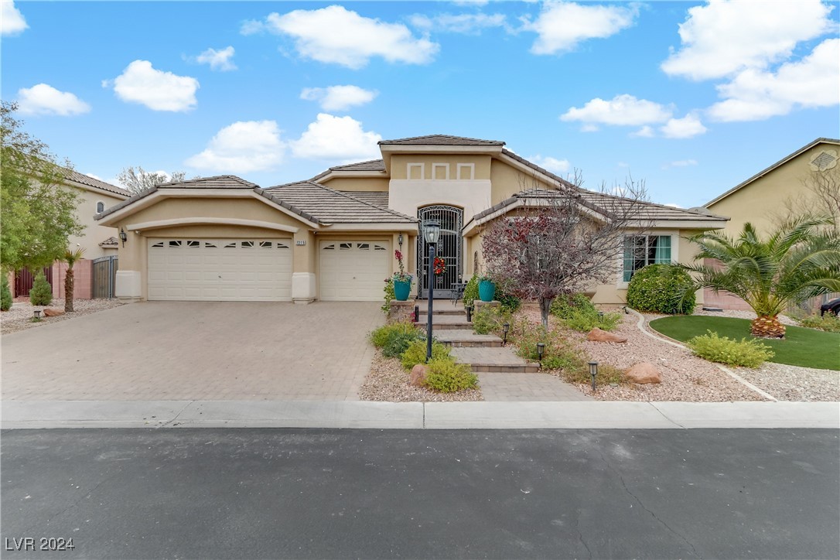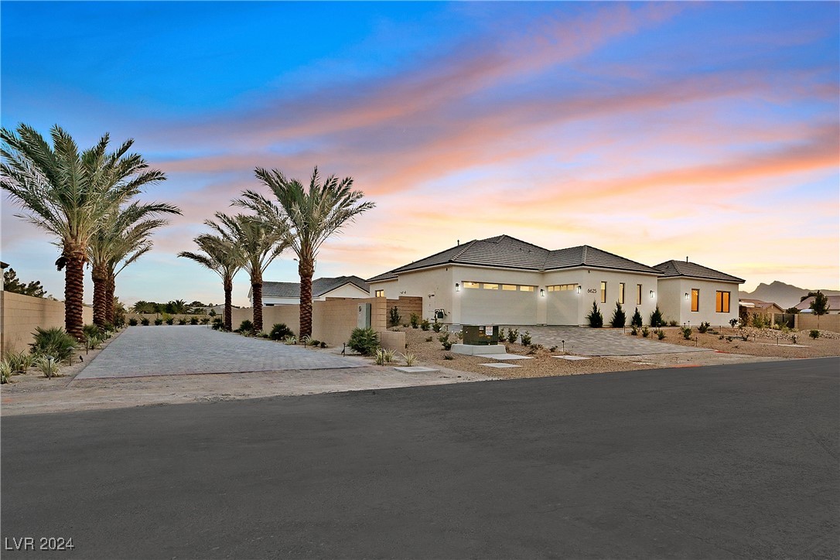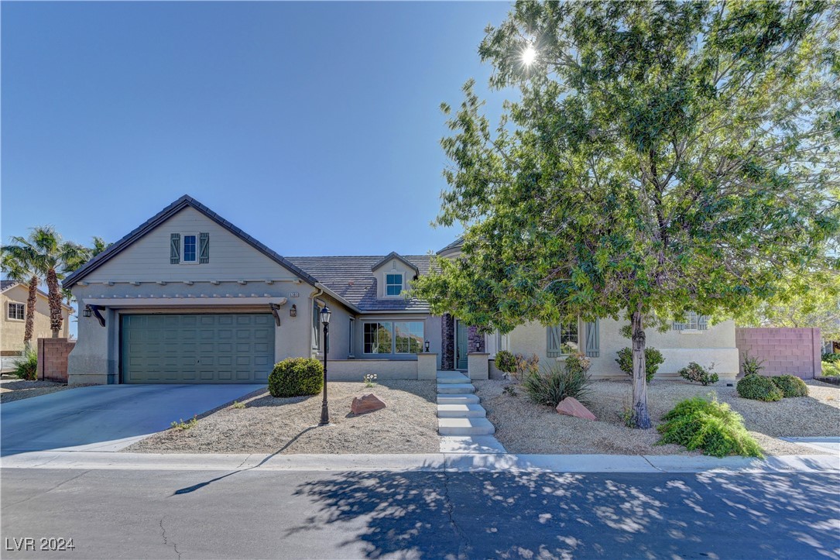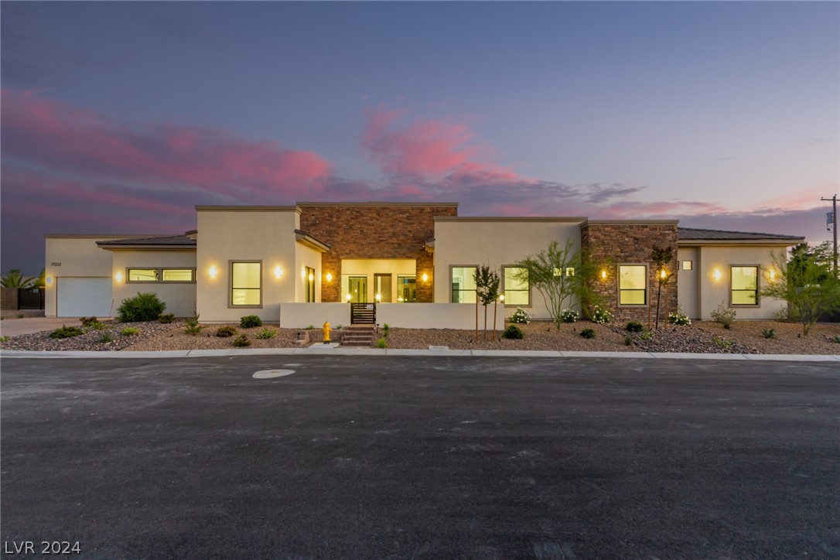7406 Serena Ridge Street
Las Vegas, NV 89131
$250.00 (-4.17%)
Closed for $5,500/month
Beds: 5 Baths: 5 Structure Size: 4,241 sqft Lot Size: 20,909 sqft
| MLS | 2620077 |
| Year Built | 2024 |
| Property Type | Single Family Residence |
| County | Clark |
| Status | Closed |
| Closed | $5,500/month |
| Structure Size | 4,241 sqft |
| Lot Size | 20,909 sqft |
| Beds | 5 |
| Baths | 5 |
Description
Stunning, brand new, Next Gen home & RV garage; Next Gen suite features separate entrance to porch, entry into main home, kitchenette w/ refrigerator & microwave, living room/dining area, bedroom w/ fan, light, walk in closet & bath with walk in shower; Large great room w/ fan & light; Chefs delight kitchen w/ oversize island, waterfall white quartz countertop, built in refrigerator, large walk in pantry, double oven range w/ large cooktop stove, stainless appliances including microwave; Primary suite separate from the others w/ ceiling fan, light, large walk in closet, cable outlet, double sinks, deep stand alone soaking tub, & walk in shower; Guest bedroom 1 w/ ceiling fan, light, walk in closet & bathroom w/ shower; 2 additional guest bedrooms both w/ fans, lights & closets; 2 EV charges in garage; Paver driveway with additional parking; Huge yard w/ covered patio & synthetic grass; Solar for low energy bills; Convenient to VA Hospital & Centennial Hills Hospital, the 215 & 95!
Listing information courtesy of: Jacklyn Tee, Large Vision Property Manageme (702) 589-1826. *Based on information from the Association of REALTORS/Multiple Listing as of 01/13/2025 and/or other sources. Display of MLS data is deemed reliable but is not guaranteed accurate by the MLS. All data, including all measurements and calculations of area, is obtained from various sources and has not been, and will not be, verified by broker or MLS. All information should be independently reviewed and verified for accuracy. Properties may or may not be listed by the office/agent presenting the information.

