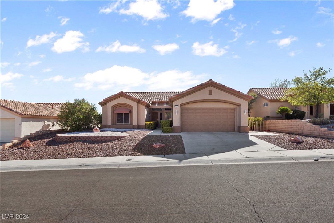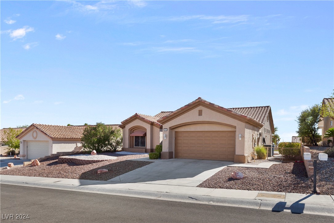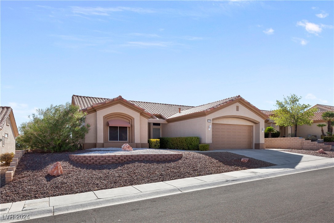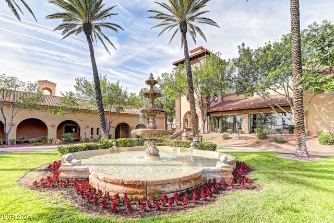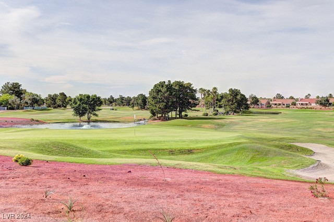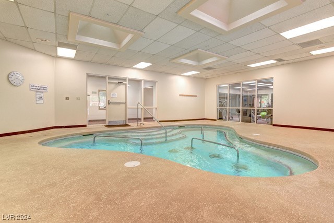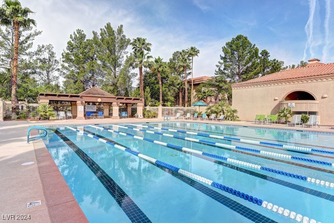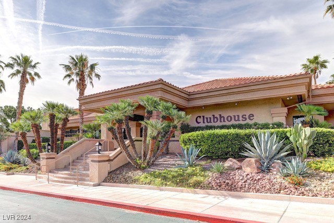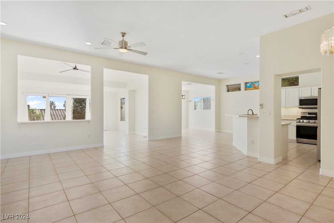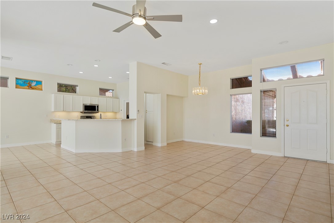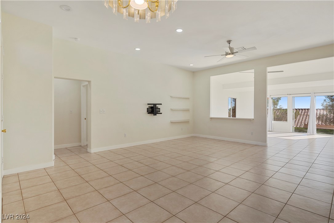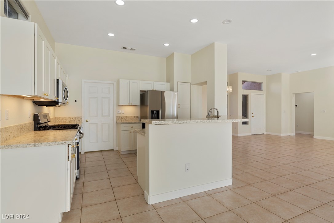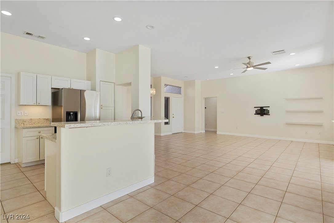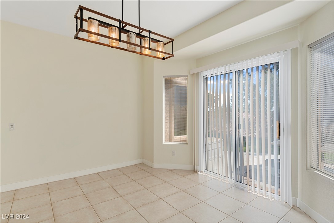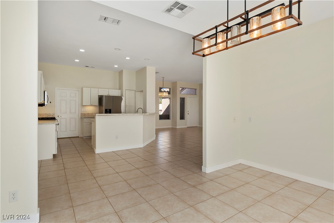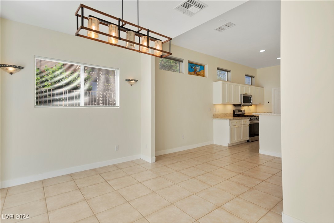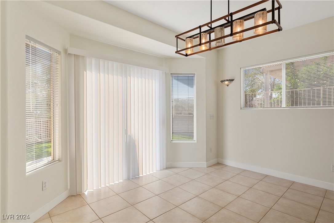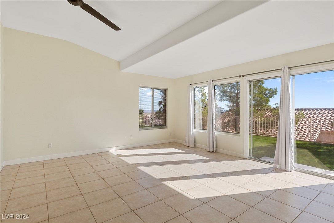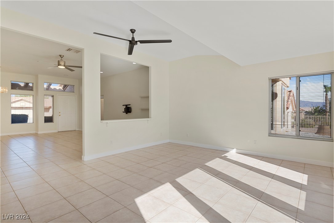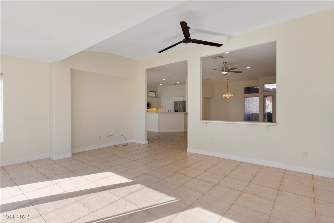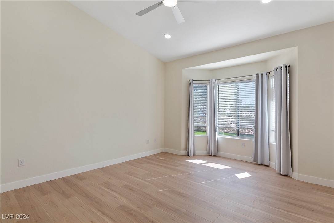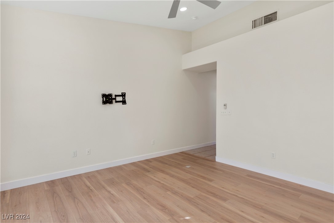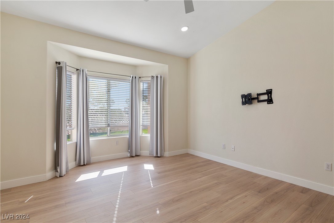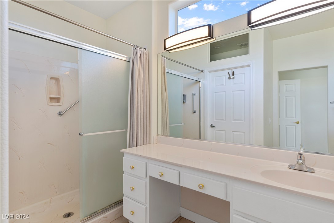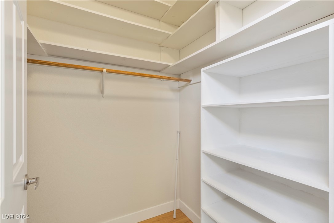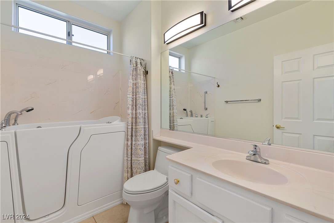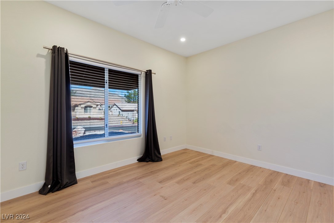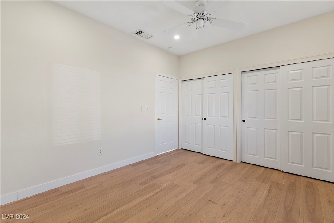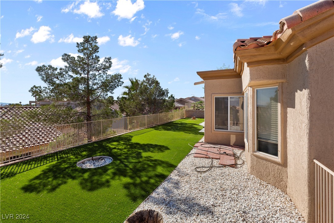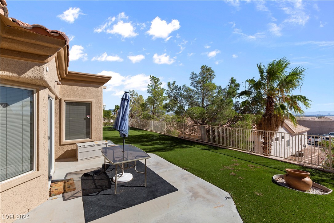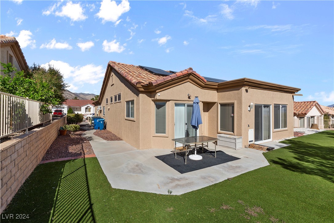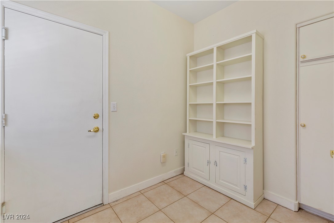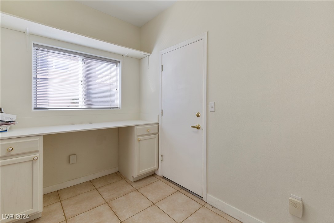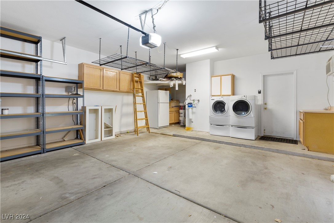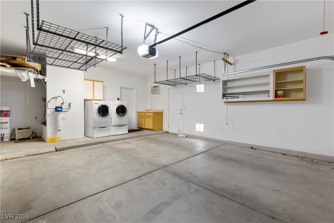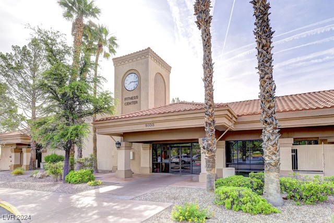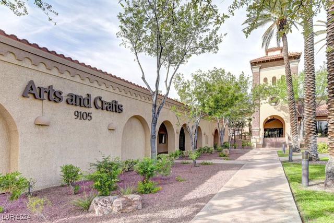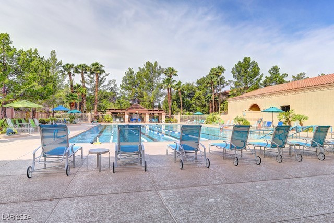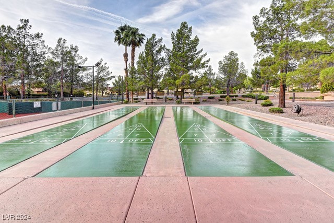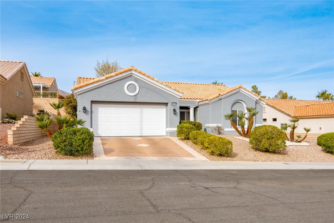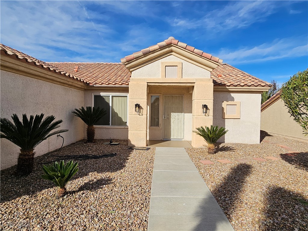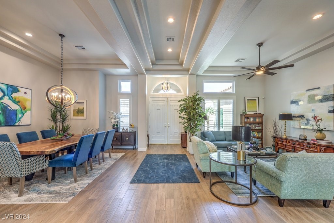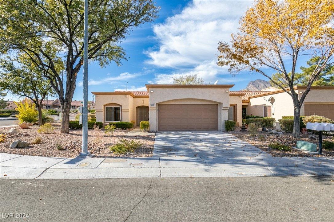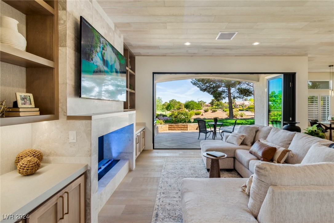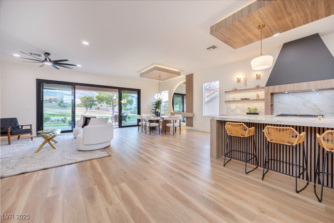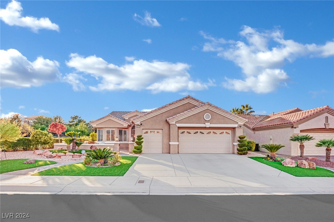2712 Hope Forest Drive
Las Vegas, NV 89134
Active for $2,400/month
Beds: 2 Baths: 2 Structure Size: 1,970 sqft Lot Size: 7,405 sqft
| MLS | 2642325 |
| Year Built | 1995 |
| Property Type | Single Family Residence |
| County | Clark |
| Status | Active |
| Active | $2,400/month |
| Structure Size | 1,970 sqft |
| Lot Size | 7,405 sqft |
| Beds | 2 |
| Baths | 2 |
Description
Beautiful Sun City Summerlin 2 bed, 2 bath expanded Tahoe model. Solar Payment paid by Owner in 1970 sqft home. Large Den/ Family room space leads to the rear yard on an elevated lot w/ peek-a-boo views of city lights! Very sought-after open floor-plan w/ brightly lit living room, dining area & connected breakfast bar kitchen. Lots of neutral title floors throughout, ceiling fans, & custom built in storage space. Kitchen features White custom cabinets w/ all Stainless-Steel appliances included. Additional room off to the kitchen leading to the garage great for crafts, office, etc. Primary bedroom w/ private bath & vanity. Guest bath w/ a custom Walk in Jetted Tub. Sliding glass doors from Dining Nook and den leads out to a private enclosed back yard. Low maintenance artificial grass & desert bubbler system. This Del Webb Community features social clubs multiple golf courses, fitness centers, indoor and outdoor pools and spas, miniature golf and much more. WELCOME HOME!
Listing information courtesy of: Constance Branch, Signature Real Estate Group (702) 340-0513. *Based on information from the Association of REALTORS/Multiple Listing as of 01/08/2025 and/or other sources. Display of MLS data is deemed reliable but is not guaranteed accurate by the MLS. All data, including all measurements and calculations of area, is obtained from various sources and has not been, and will not be, verified by broker or MLS. All information should be independently reviewed and verified for accuracy. Properties may or may not be listed by the office/agent presenting the information.

