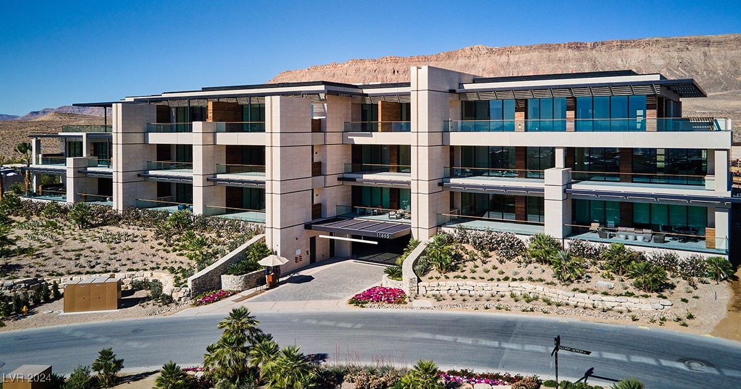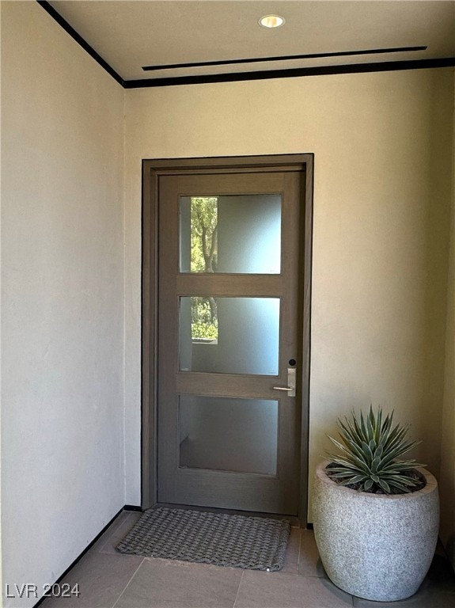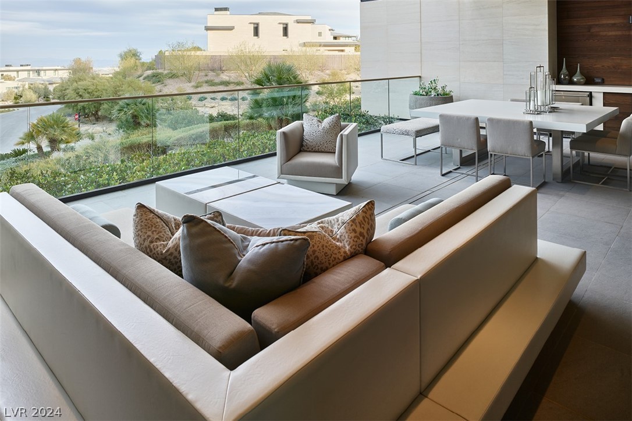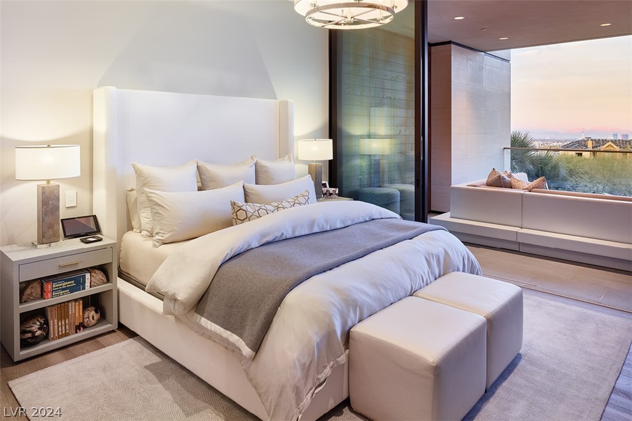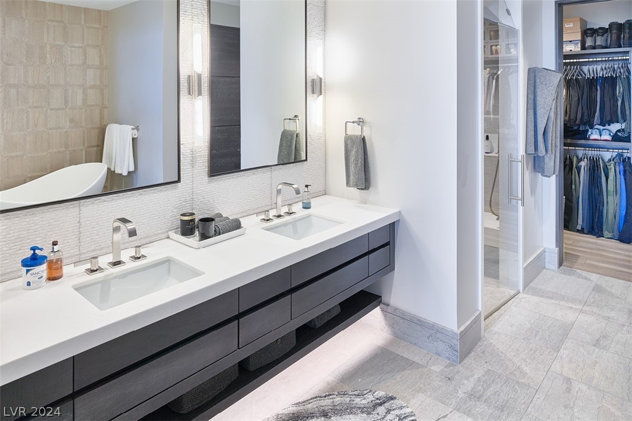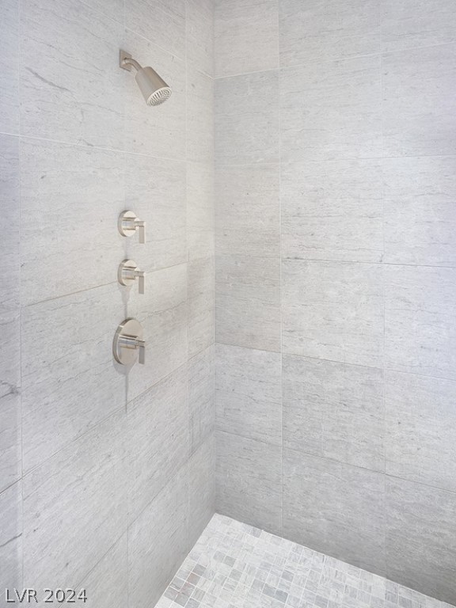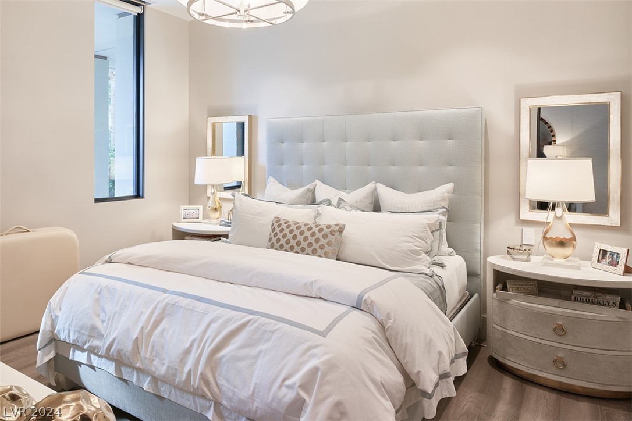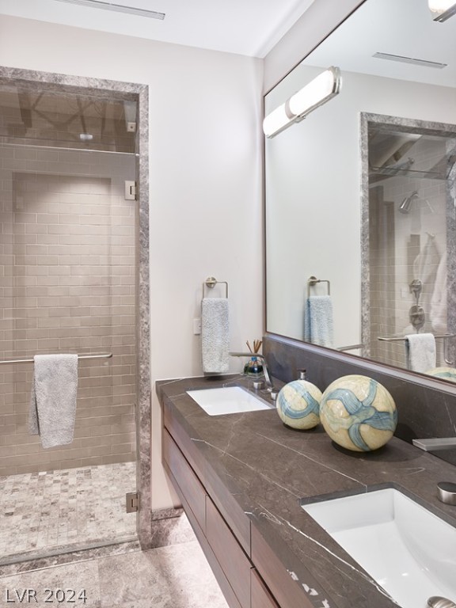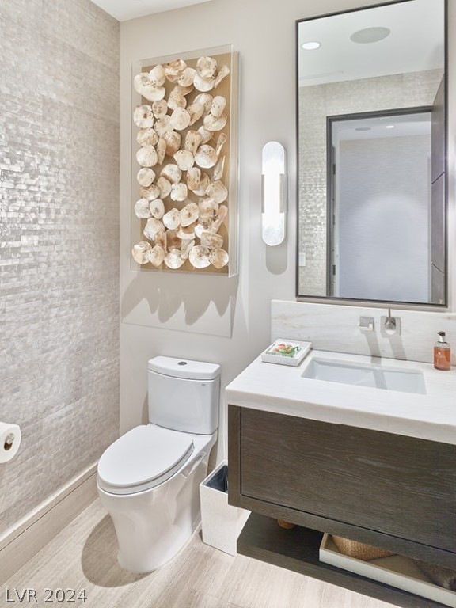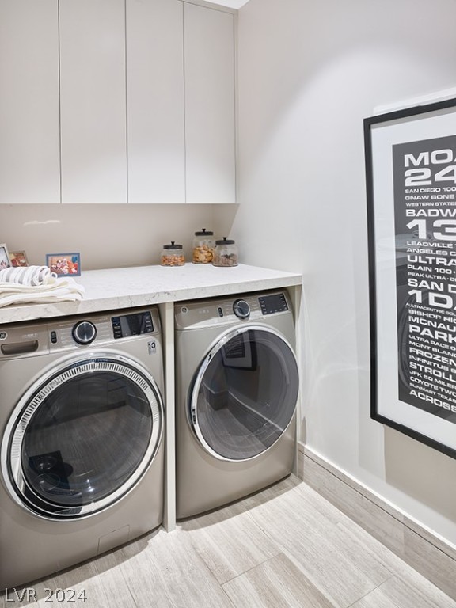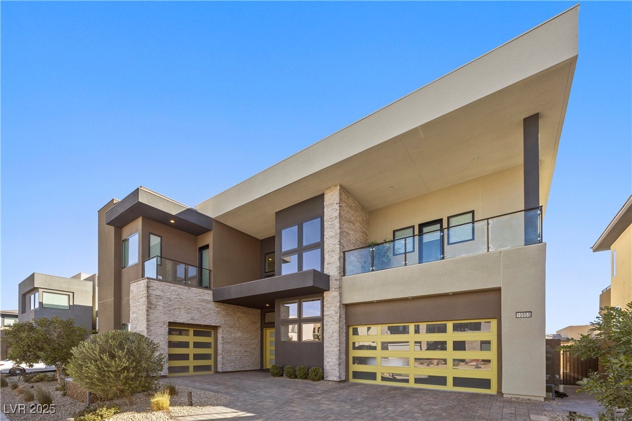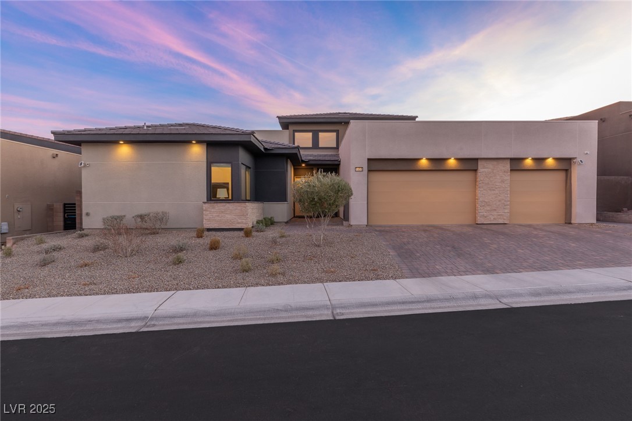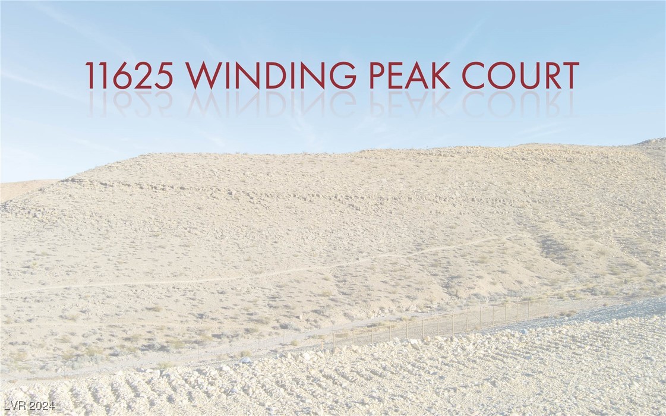11665 Summit Club Drive, #105
Las Vegas, NV 89135
Active for $7,850,000
Beds: 2 Baths: 3 Structure Size: 1,894 sqft Lot Size: 24,095 sqft
| MLS | 2594912 |
| Year Built | 2021 |
| Property Type | Condominium |
| County | Clark |
| Status | Active |
| Active | $7,850,000 |
| Structure Size | 1,894 sqft |
| Lot Size | 24,095 sqft |
| Beds | 2 |
| Baths | 3 |
Description
Located on the first floor of the Club Tower, adjacent to the Summit Clubhouse. The two-bedroom floor plan offers a luxurious primary suite complete with a spa like bathroom, expansive walk-in closet and floor to ceiling sliding door that opens to a view of the Las Vegas Valley off the terrace. The great room brings together the dining area and open kitchen with waterfall island. Great room opens onto the terrace that offers views of the Las Vegas skyline. Sliding doors maximize indoor outdoor entertainment. The primary suite bathroom offers a deep soaking tub across from the double vanity, rainfall shower with grey marble finishes, next to walk-in closet. The 2nd bedroom is located near the entry of unit, with ensuite bathroom. Powder room and Separate laundry room also encompass the unit. Subterranean parking and storage provide additional convenience for the residence. Buyer & Buyers Agent to verify all info.
Listing information courtesy of: Kevin Marsh, Summit Club Realty, LLC (702) 280-5767. *Based on information from the Association of REALTORS/Multiple Listing as of 04/04/2025 and/or other sources. Display of MLS data is deemed reliable but is not guaranteed accurate by the MLS. All data, including all measurements and calculations of area, is obtained from various sources and has not been, and will not be, verified by broker or MLS. All information should be independently reviewed and verified for accuracy. Properties may or may not be listed by the office/agent presenting the information.

