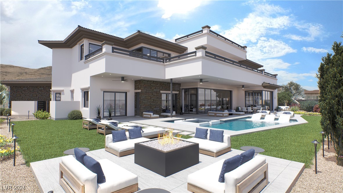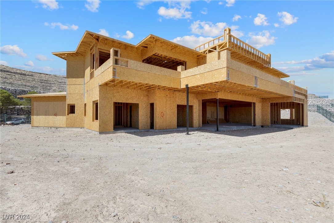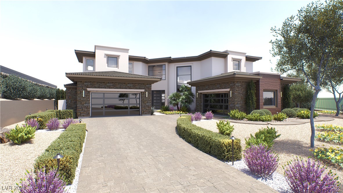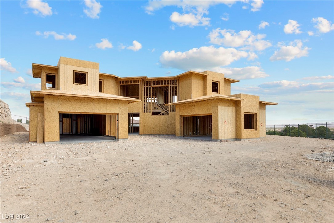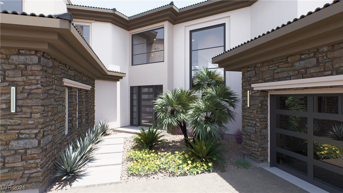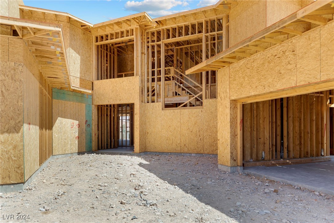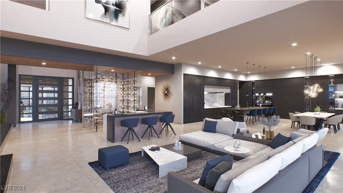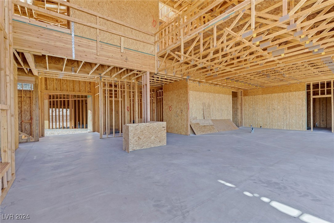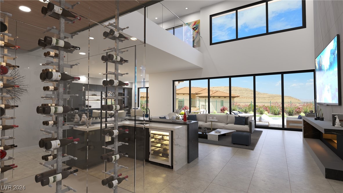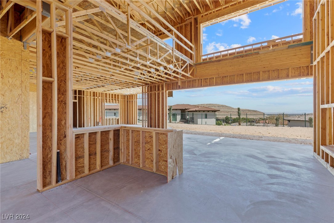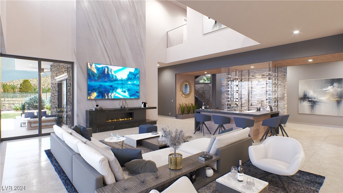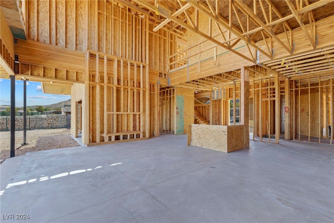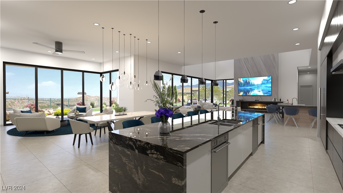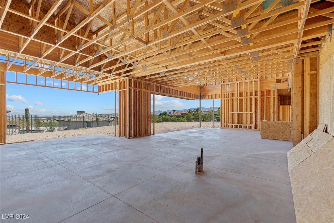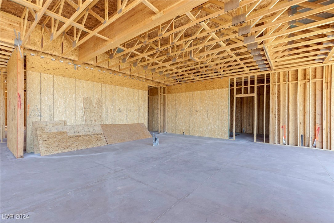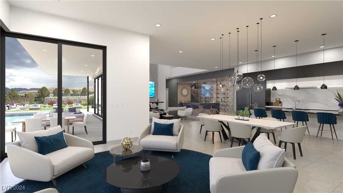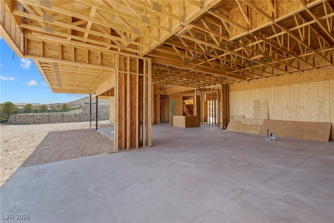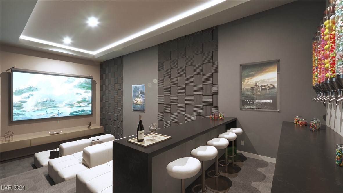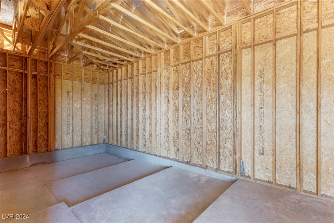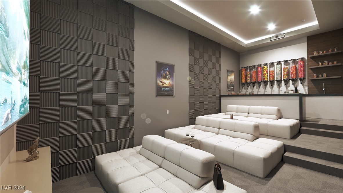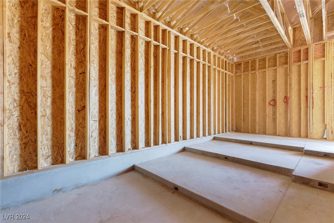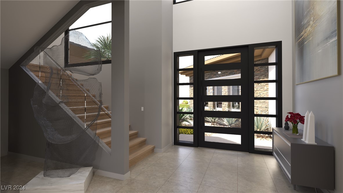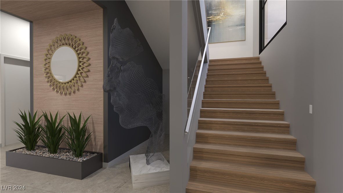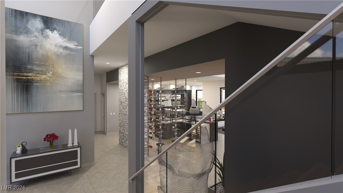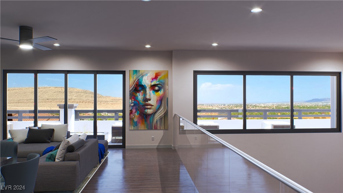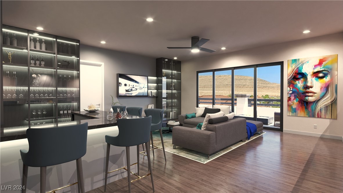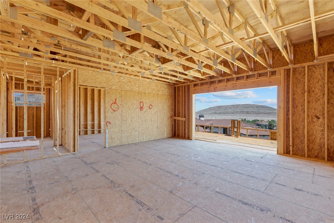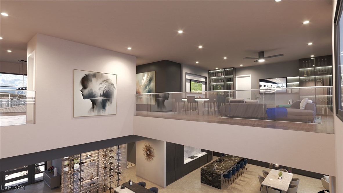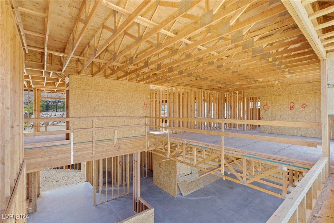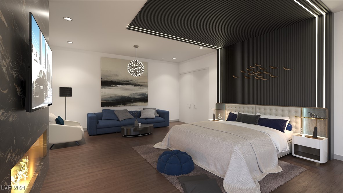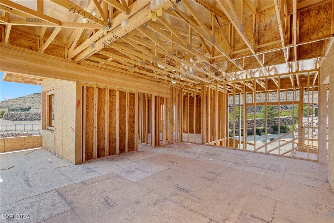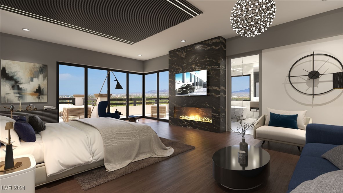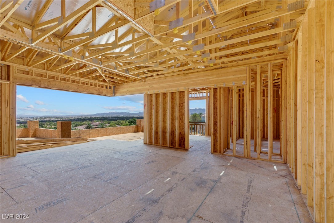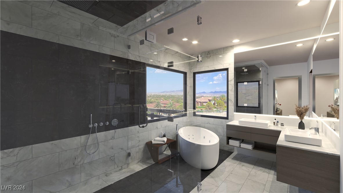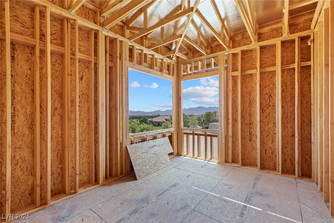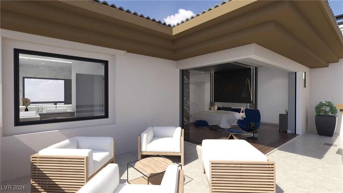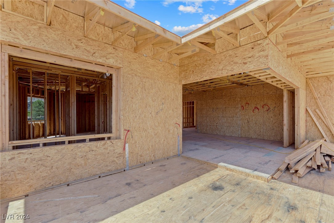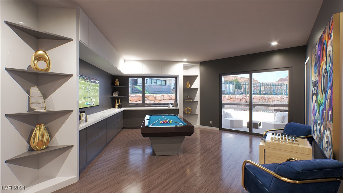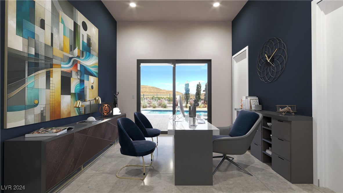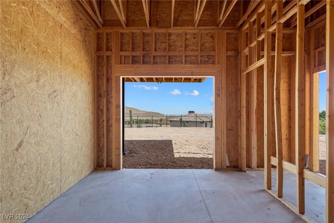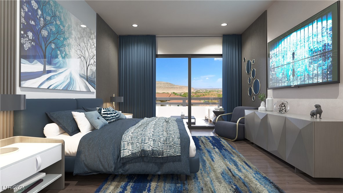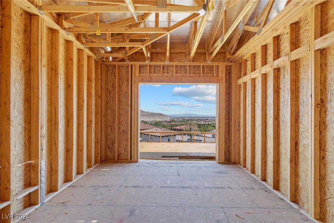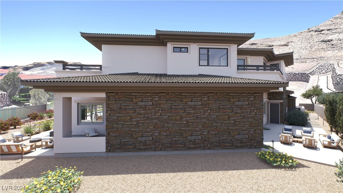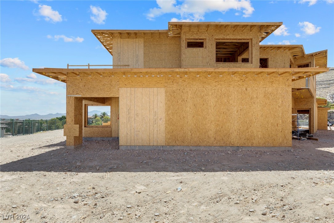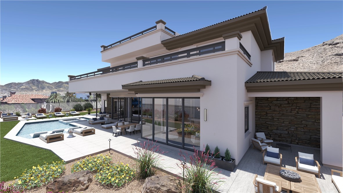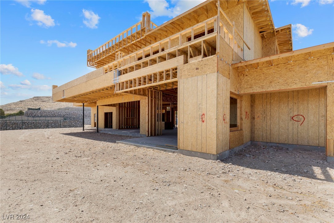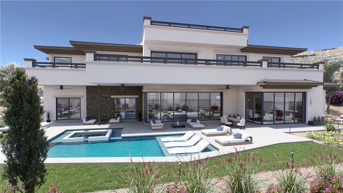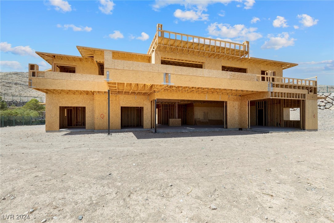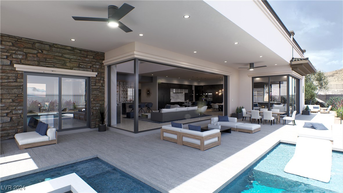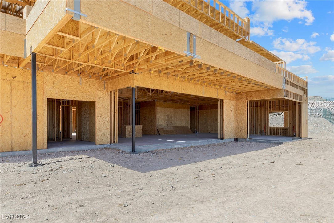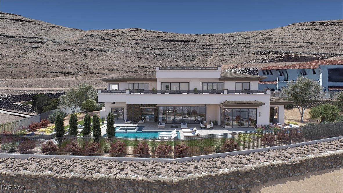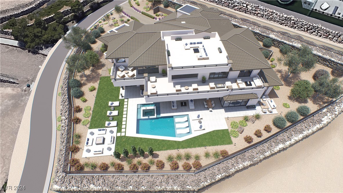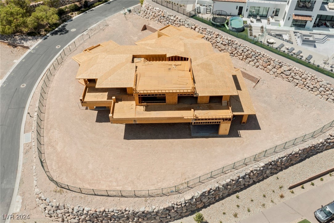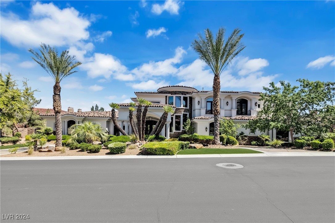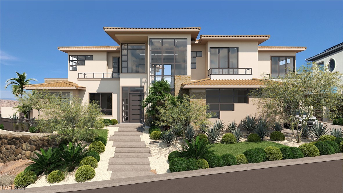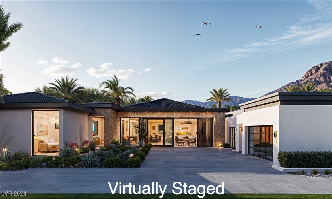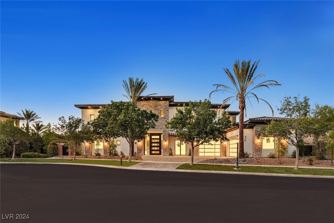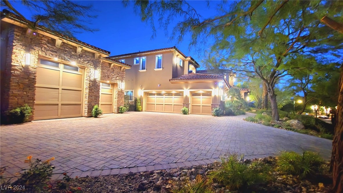12 Oakmont Hills Lane
Las Vegas, NV 89141
Active for $8,200,000
Beds: 5 Baths: 7 Structure Size: 8,400 sqft Lot Size: 30,056 sqft
| MLS | 2610085 |
| Year Built | 2025 |
| Property Type | Single Family Residence |
| County | Clark |
| Status | Active |
| Active | $8,200,000 |
| Structure Size | 8,400 sqft |
| Lot Size | 30,056 sqft |
| Beds | 5 |
| Baths | 7 |
Description
Available for delivery by summer 2025, this incredible custom home is under construction in the 24-hour guard-gated community of Southern Highlands Golf Club. Designed specifically for this elevated homesite, the home boasts oversized pocket doors, a large wraparound balcony, & a rooftop deck to maximize the panoramic city & mountain views. Interior finishes have not yet been chosen, leaving plenty of room for customization. Savor life in the eat-in kitchen, feast in the dining room, & lounge in the family room. The great room boasts 25’ ceilings, a linear fireplace, a wet bar, & a wine display. Enjoy incredible indoor/outdoor living with a pool, spa, & fire pit. Even more entertainment awaits in the game room, the home theater, & the loft. Wake up to scenic views in the upper-level owner’s suite, which showcases a sitting area, a spa-like bathroom, an enormous closet, and balcony access. 4 additional bedrooms with en suite bathrooms complete this home, plus a home office and elevator.
Listing information courtesy of: Rob Jensen, Rob Jensen Company (702) 605-7482. *Based on information from the Association of REALTORS/Multiple Listing as of 01/31/2025 and/or other sources. Display of MLS data is deemed reliable but is not guaranteed accurate by the MLS. All data, including all measurements and calculations of area, is obtained from various sources and has not been, and will not be, verified by broker or MLS. All information should be independently reviewed and verified for accuracy. Properties may or may not be listed by the office/agent presenting the information.

