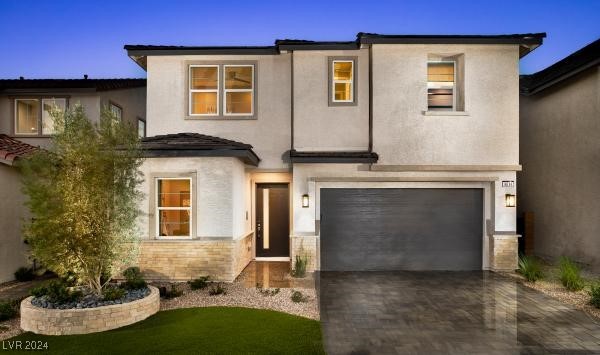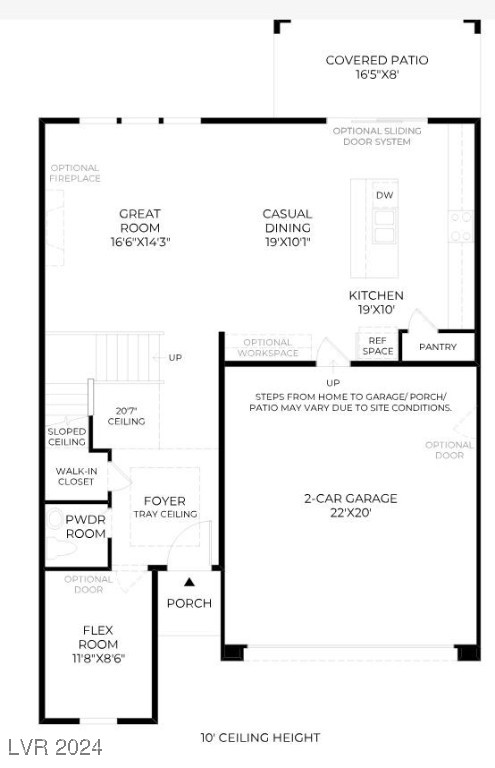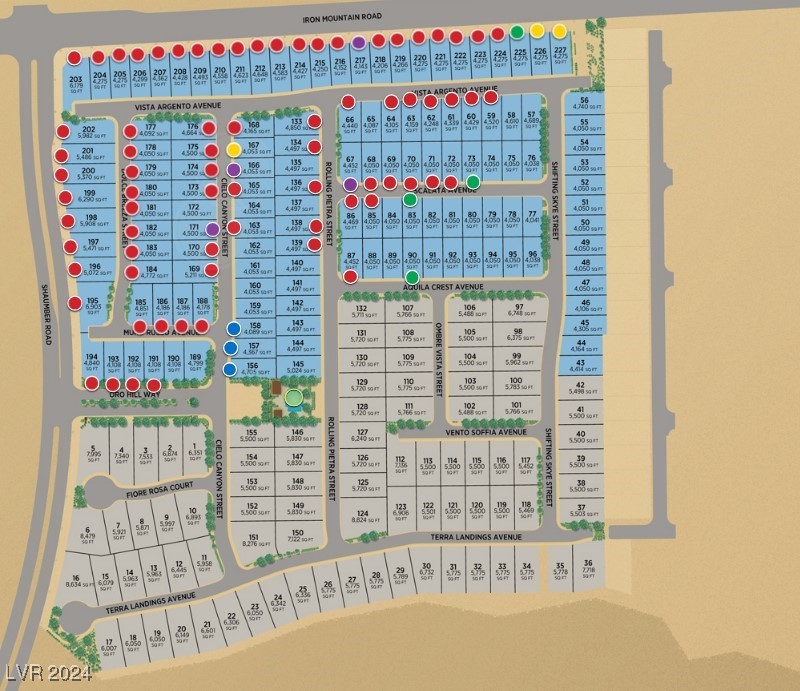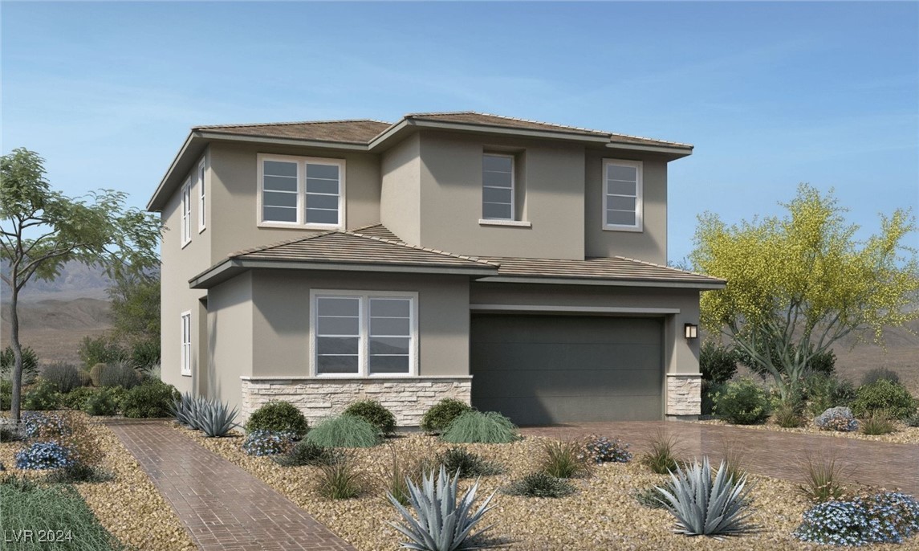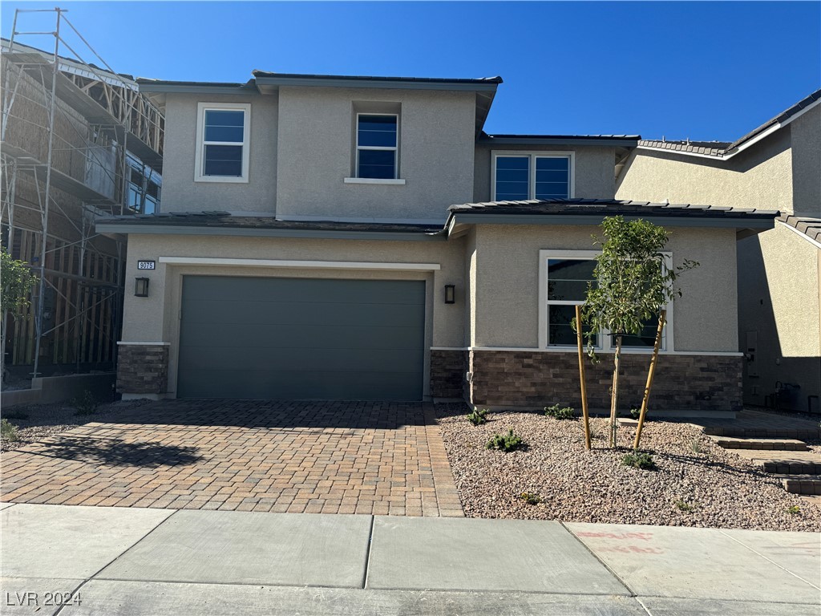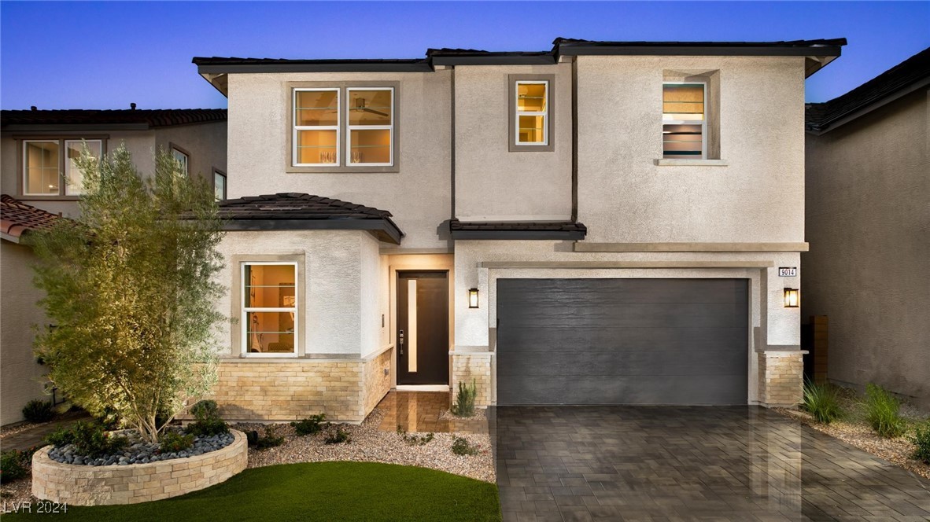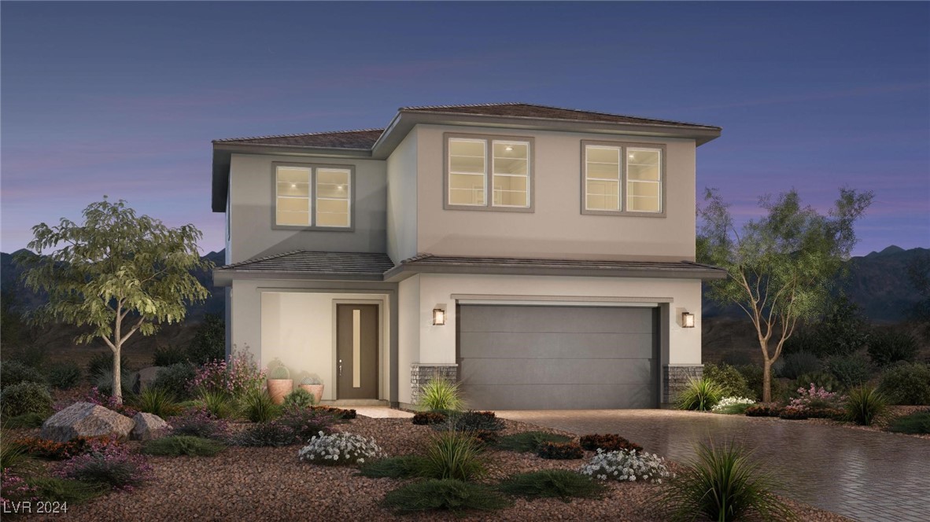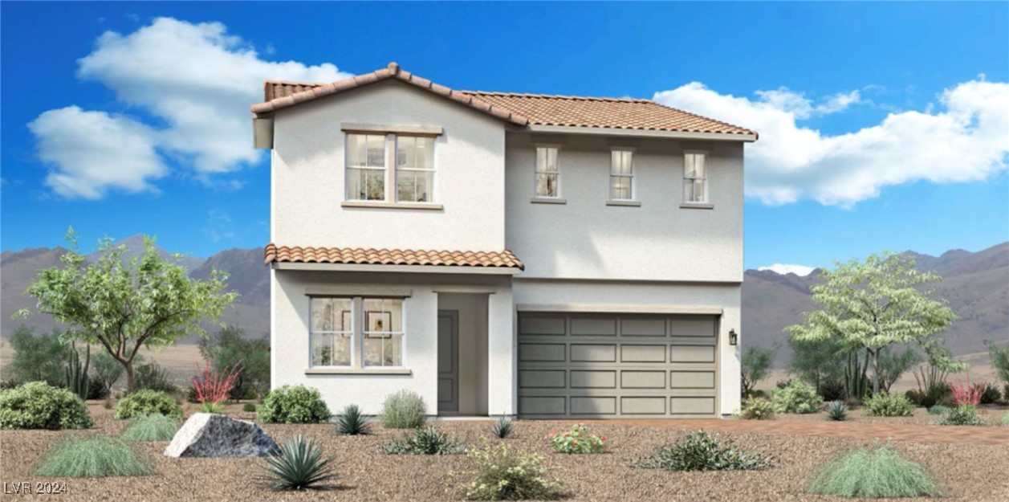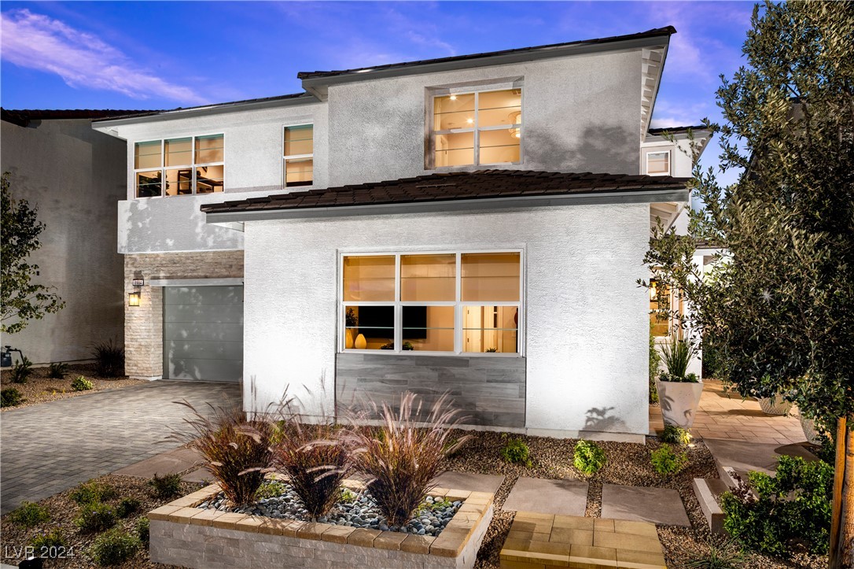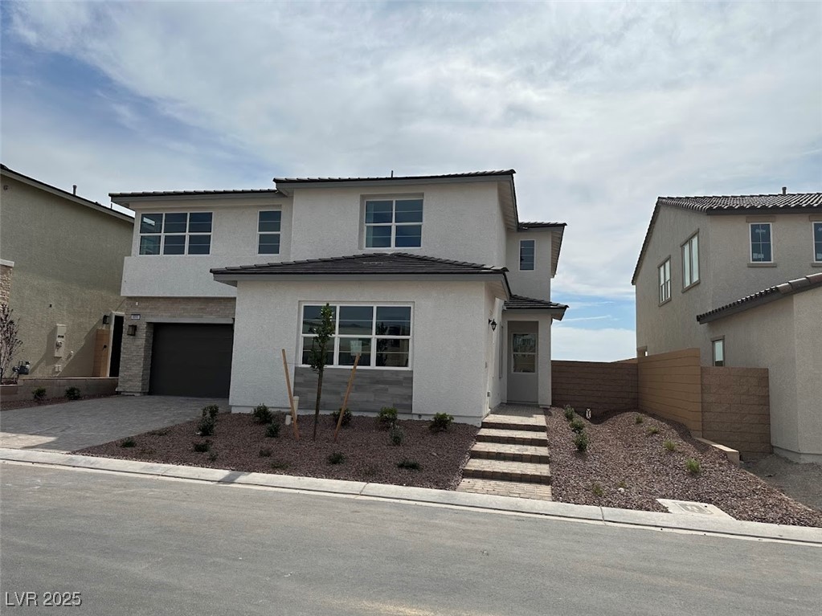10368 Scalata Avenue
Las Vegas, NV 89166
$18,000.00 (+3%)
Pending for $617,995
Beds: 3 Baths: 3 Structure Size: 2,389 sqft Lot Size: 4,452 sqft
| MLS | 2622041 |
| Year Built | 2025 |
| Property Type | Single Family Residence |
| County | Clark |
| Status | Pending |
| Pending | $617,995 |
| Structure Size | 2,389 sqft |
| Lot Size | 4,452 sqft |
| Beds | 3 |
| Baths | 3 |
Description
Greet your guests in the welcoming foyer with a marvelous tray ceiling. The casual dining area is the centerpiece of the first floor and has seamless connectivity to the gourmet kitchen. Enjoy beautiful views of the rear yard and abundance of natural light through the multi-stacking 12-foot sliding doors. Quick Move-In highlights include beautiful Primo linear fireplace, spacious second-floor loft offering endless opportunities for a flexible space and entertaining, spa-like primary bath with freestanding bathtub and generous walk-in shower. A wide array of master plan amenities are located nearby, including trails and bike lanes, plus they are just minutes away from shopping, dining, and entertainment. There is still time to select finishes and complete your design-ready home. Schedule an appointment today to learn more about this stunning home!
Listing information courtesy of: Jean-Nate Churchill, Signature Real Estate Group (702) 292-9915. *Based on information from the Association of REALTORS/Multiple Listing as of 01/03/2025 and/or other sources. Display of MLS data is deemed reliable but is not guaranteed accurate by the MLS. All data, including all measurements and calculations of area, is obtained from various sources and has not been, and will not be, verified by broker or MLS. All information should be independently reviewed and verified for accuracy. Properties may or may not be listed by the office/agent presenting the information.

