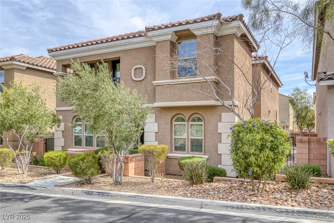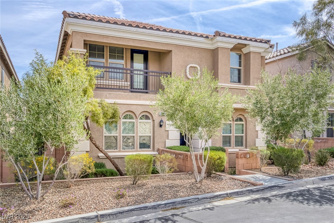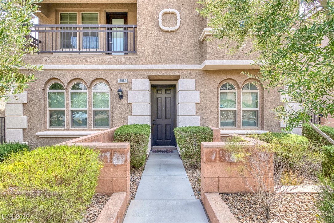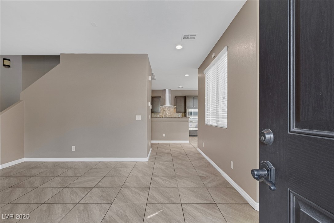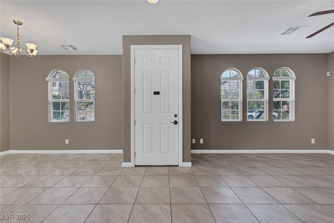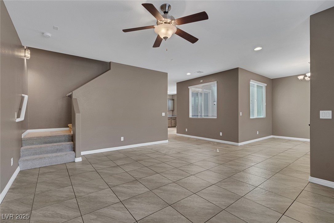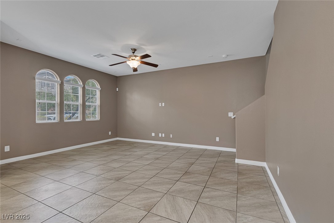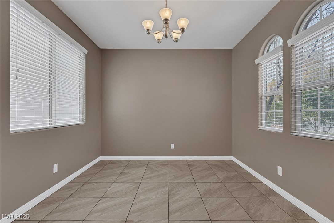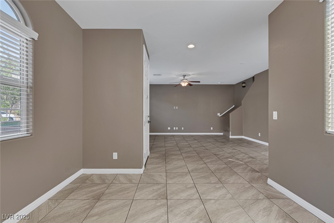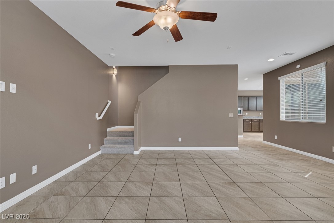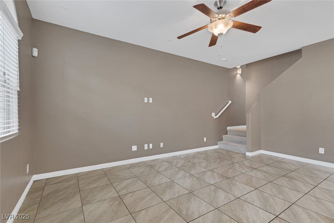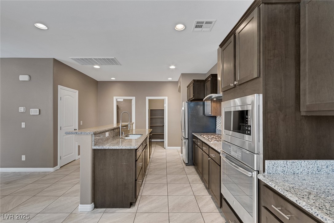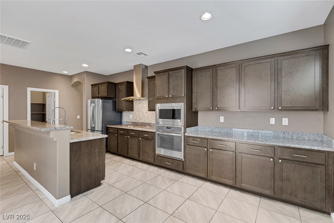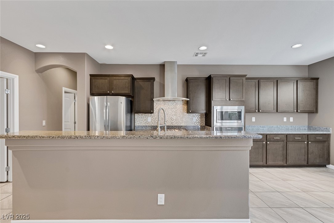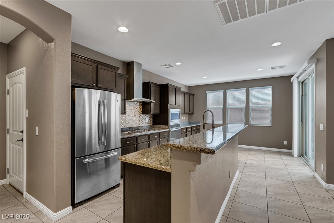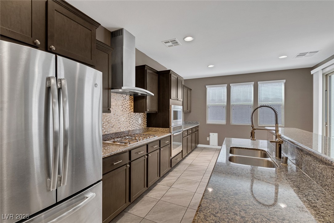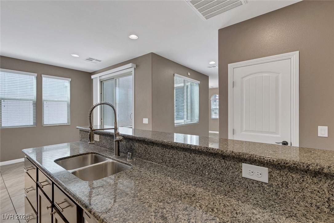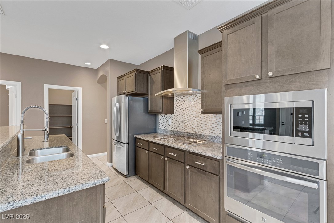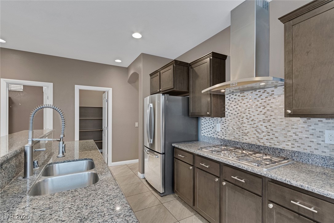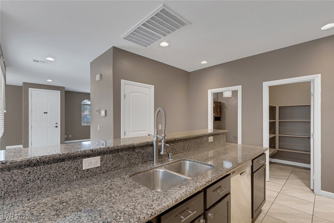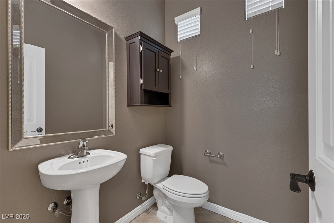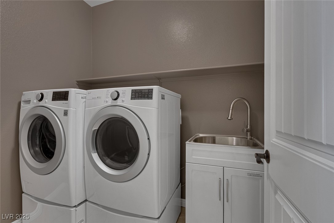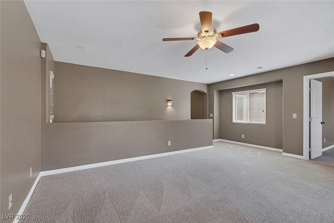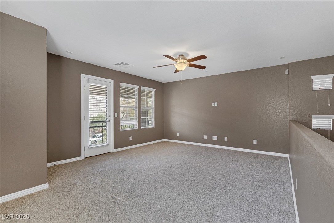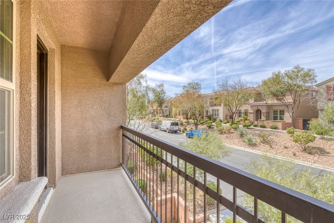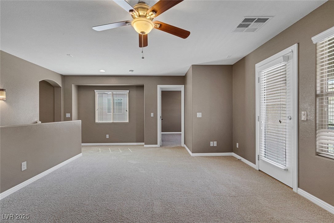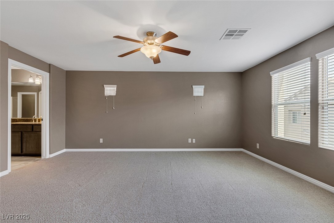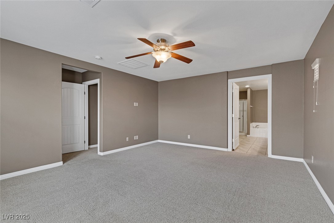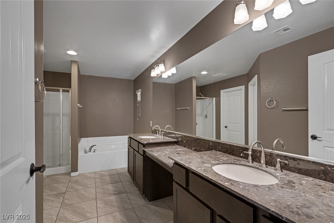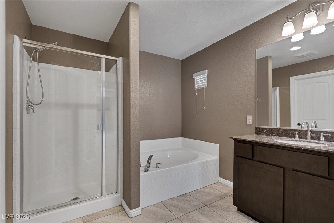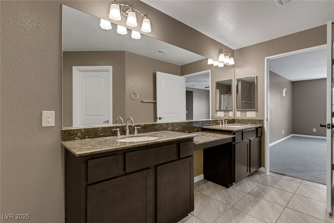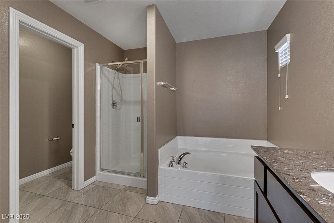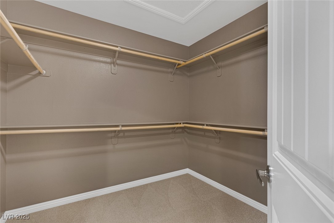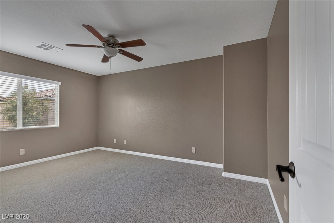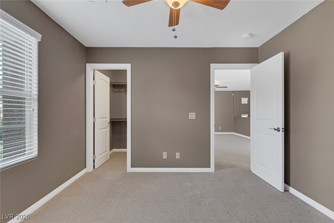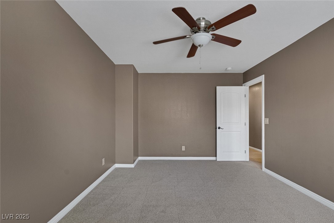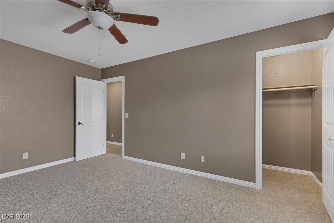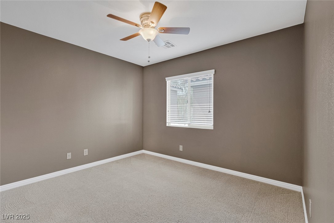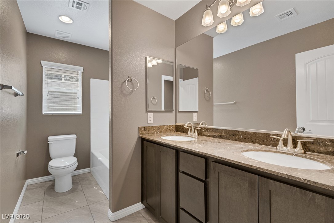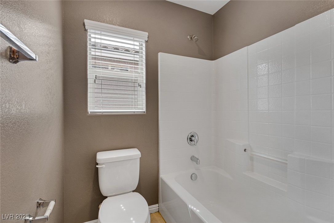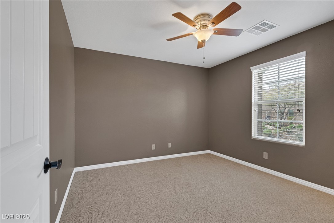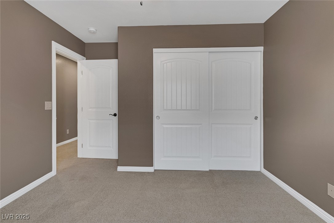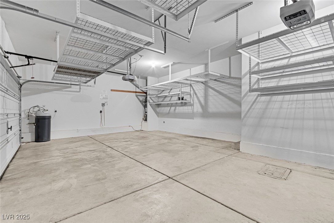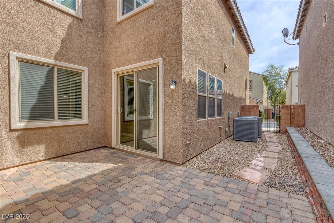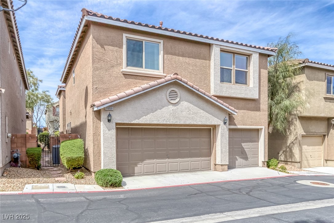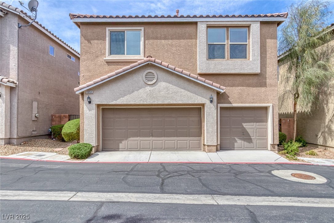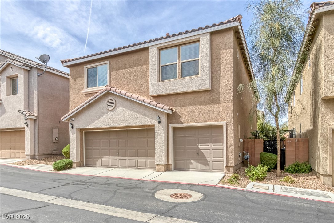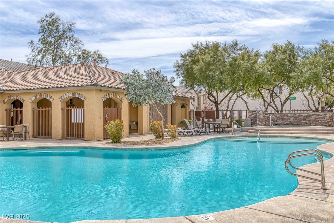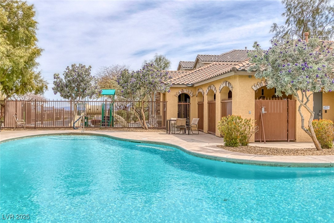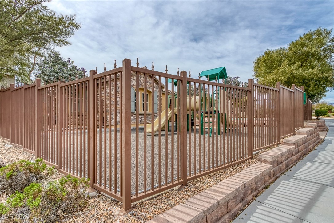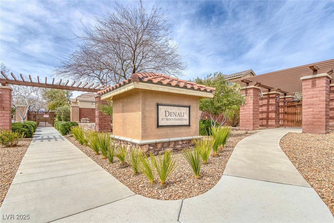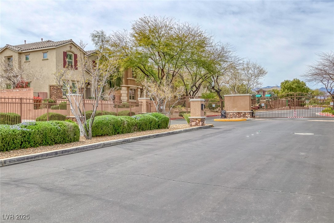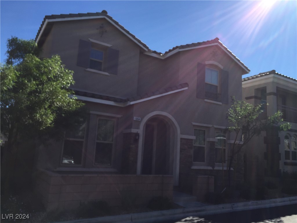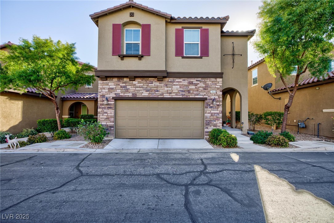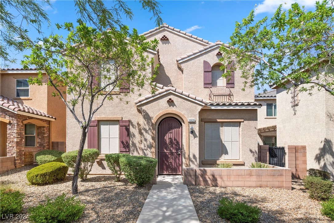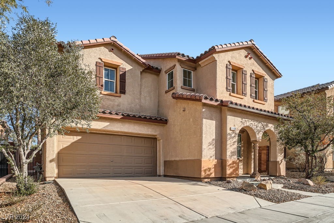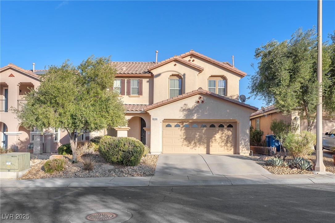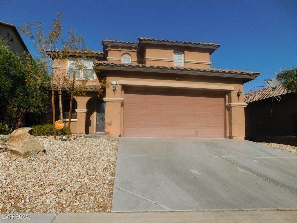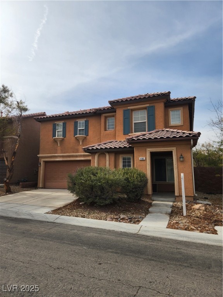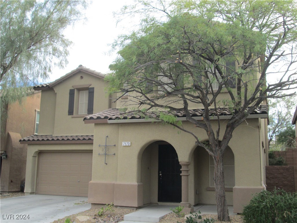11050 Ketchikan Street
Las Vegas, NV 89179
Active for $2,540/month
Beds: 4 Baths: 3 Structure Size: 2,476 sqft Lot Size: 2,614 sqft
| MLS | 2655190 |
| Year Built | 2014 |
| Property Type | Single Family Residence |
| County | Clark |
| Status | Active |
| Active | $2,540/month |
| Structure Size | 2,476 sqft |
| Lot Size | 2,614 sqft |
| Beds | 4 |
| Baths | 3 |
Description
Stunning upgraded home in gated community in Mt. Edge. Step inside this beauty of a home to find a large formal living room and dining room. Once you enter the gourmet kitchen you've fall in love. Large island, bar seating, granite counters, upgraded cabinets, built in stainless steel appliances, eat in nook, so much counter and cabinet space and a pantry to top it off. All of down stairs has tile flooring. Large laundry room. At the top of the stairs you'll find a wonderful loft with a balcony. Your Primary bedroom is a large sanctuary with ceiling fan and light and walk in closet. Primary bath has it all from quartz counters, double sinks, make up table plus separate tub and shower. Secondary bedrooms are spacious. Hall bath has linen storage and plenty of counter space. All new light 2 tone paint, neutral colors. Paver patio on the side of the house courtyard. 3 car garage. Whole House Water Softener. Community pool, spa, gym, clubhouse & park. Plenty of shopping and dining nearby.
Listing information courtesy of: Chris Page, Solutions 702-388-9924. *Based on information from the Association of REALTORS/Multiple Listing as of 02/11/2025 and/or other sources. Display of MLS data is deemed reliable but is not guaranteed accurate by the MLS. All data, including all measurements and calculations of area, is obtained from various sources and has not been, and will not be, verified by broker or MLS. All information should be independently reviewed and verified for accuracy. Properties may or may not be listed by the office/agent presenting the information.


