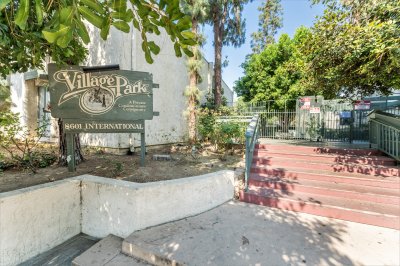23938 Jensen Dr
West Hills, CA 91304
Sold for $1,485,000
Beds: 5 Baths: 4 Structure Size: 3,628 sqft Lot Size: 27,685 sqft
| MLS | SR21241156 |
| Year Built | 1986 |
| Property Type | Residential |
| Property Subtype | SingleFamily |
| County | Los Angeles |
| Status | Sold |
| Sold | $1,485,000 |
| Structure Size | 3,628 sqft |
| Lot Size | 27,685 sqft |
| Beds | 5 |
| Baths | 4 |
Description
Views, views, and more views for miles! Sequestered into the grandiose landscape of West Hills resides an architectural digest, French Normandy style mansion is poised upon a privately gated estate! A long driveway, suitable for multi car parking, weaves its way up to an open courtyard detailed with a serene rock water fountain by the entrance. Enter the Grand Tower foyer and be met with warming sunshine from the overhead skylights that effortlessly highlight the recently upgraded hardwood floors throughout. Glossy stone countertops adorn the classic cream-colored cabinetry of the recently upgraded gourmet kitchen equipped with all stainless-steel appliances, large stainless-steel double basin sink, walk-in pantry, and a huge Quartz top center island with room for bar stool seating. Through the separate dining room, relax in the formal living room designed with a tall wood beamed ceiling and filled with light from the large picture windows. Recessed lights illuminate the cozy family room featuring a built-in wet bar with windowsill lounge seating. Ascended the wood staircase lined with a gorgeous chestnut brown banister to find upgraded bedrooms enjoying unobstructed views, a spacious main bathroom with dual sinks and a walk-in shower, a private laundry room, access to the large attic space, plus a walkable crawl space. Into the large primary bedroom, rustic wood beams and a wood paneled ceiling compliment French windows/doors and the double-sided fireplace of this spacious suite featuring a private balcony, two walk-in closets, a private loft accessible by spiral staircase, and a glorious en-suite bathroom complete with dual sinks, glass walk-in shower, and deep soak bathtub. Included inside this home is an easily accessible attached ADU on the first floor which provides a convenient kitchenette area and a full bathroom. From either the living room or family room, a double door entry opens out to the large deck which wraps around one side of the house where amazing panoramic views of West Valley are meant to be enjoyed! With the exterior having been recently painted, this vibrant home rests upon an amazing lot with so much potential for additional growth! Close to award-winning schools, El Camino Charter High School and Hale Charter Middle School, plus nearby local attractions, shopping, and more! A wonderfully luxurious gem to behold!
Listing information courtesy of: Carol Varady, JohnHart Real Estate *Based on information from the Association of REALTORS/Multiple Listing as of 03/25/2025 and/or other sources. Display of MLS data is deemed reliable but is not guaranteed accurate by the MLS. The Broker/Agent providing the information contained herein may or may not have been the Listing and/or Selling Agent.





















































































