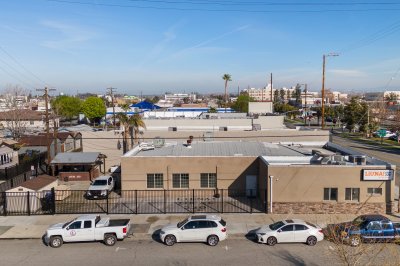343 Cedar Ridge Drive
Lake Arrowhead, CA 92352
Sold for $1,525,000
Beds: 3 Baths: 4 Structure Size: 46,900 sqft Lot Size: 38,339 sqft
| MLS | EV21127774 |
| Year Built | 2000 |
| Property Type | Residential |
| Property Subtype | SingleFamily |
| County | San Bernardino |
| Status | Sold |
| Sold | $1,525,000 |
| Structure Size | 46,900 sqft |
| Lot Size | 38,339 sqft |
| Beds | 3 |
| Baths | 4 |
Description
Grandeur lodge mountain living at its best! Imagine arriving and being greeted by two massive split faced granite columns that flank each side of the drive that leads to a 10 plus car level parking area. Park in the 5 plus car garage, visit the wine cellar and grab that favorite bottle of wine and step into the elevator and rise to the main living area where you will be indulged with these fine amenities: 2 bedrooms with ensuite bathrooms, Media Room, 30 feet long floor to ceiling library with a rolling ladder, Master bedroom with hickory floors, vaulted ceiling with log beams, granite faced gas log fireplace and a French door leading out to the tranquil granite patio area, master bath includes a soaking tub, walk in shower, privacy water closet area with bidet, granite counters with double sinks, complete with a towel warmer, fireplace and walk in closet. The majestic great room features hickory floors, vaulted wood ceiling with 1/2 log beams, a massive granite wood burning fireplace aside a built in media control center with a wet bar. Exit the multi slide doors onto the outside entertaining area complete with a built-in BBQ, or step around the side of the house to check on the vegetables in the all glass greenhouse. The kitchen is a Chef's dream which includes a farmhouse sink, stainless commercial gas 6 burner stove with griddle and a double oven, SS hood, sub zero refrigerator, 2 microwaves, warming drawer, dish washer, trash compactor and a butcher block island with prep sink, wine cooler and ice maker. The built in dining area is complete with a gas log fireplace and sitting area. Large laundry/craft/sewing/wrapping room that can store and handle all the projects. Powder room with a shower just adjacent to the sauna with a rear mudroom complete with doggy door that exits to a dog run area in the backyard. Walk up the spiral stairs or take the elevator to the second living area to find the grand office with vaulted ceiling, built in bookcases with a study area that leads to a gym and a secret room. At just under an acre of grounds, extensive use of split face granite stone, high end fixtures and a new roof in 2021 make this property a great value. Don't miss out!
Listing information courtesy of: Edwin Tsaturyan, JohnHart Real Estate *Based on information from the Association of REALTORS/Multiple Listing as of 03/31/2025 and/or other sources. Display of MLS data is deemed reliable but is not guaranteed accurate by the MLS. The Broker/Agent providing the information contained herein may or may not have been the Listing and/or Selling Agent. Property may have been sold while Agent was with another brokerage, and may have represented the buyer in this transaction.

























































