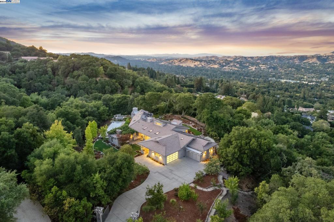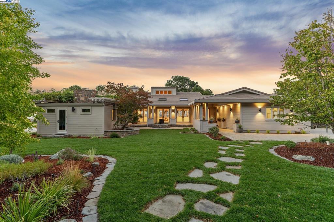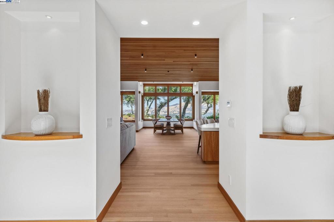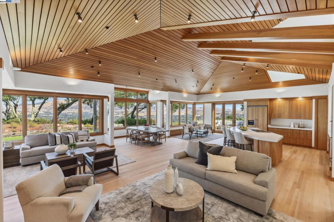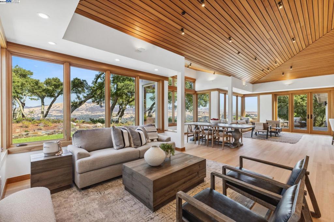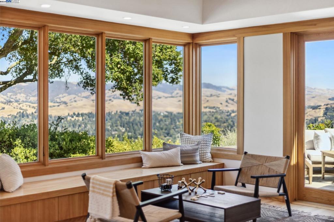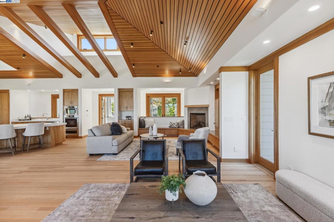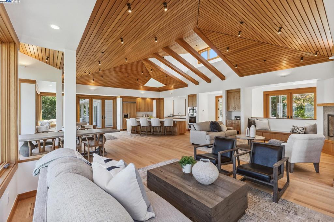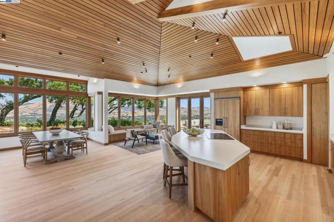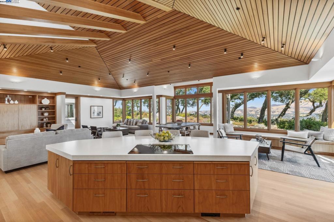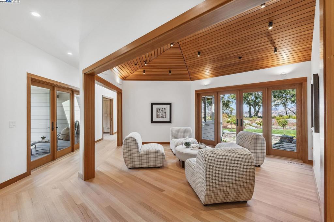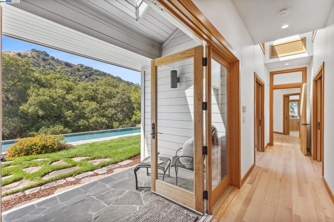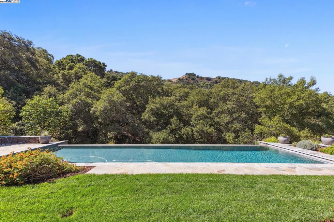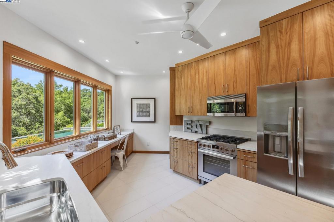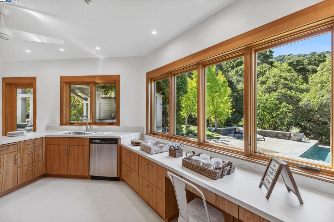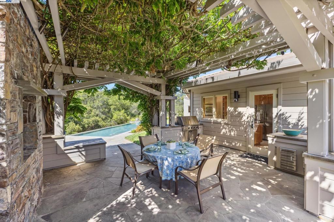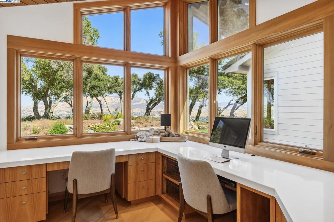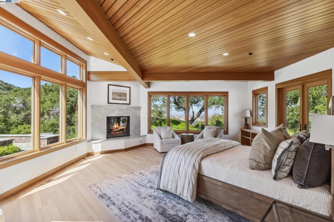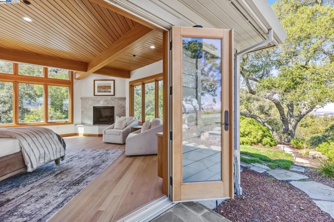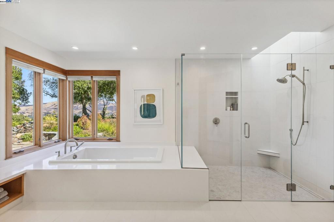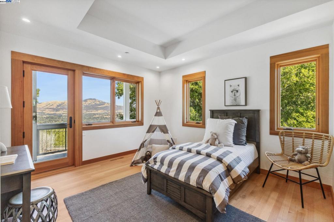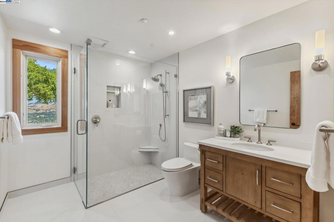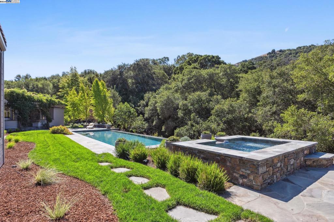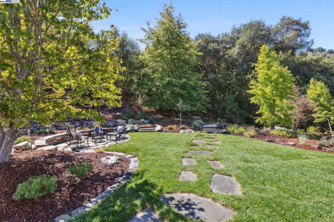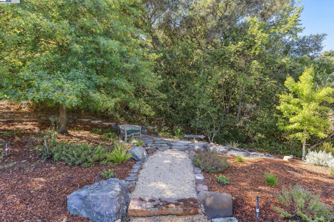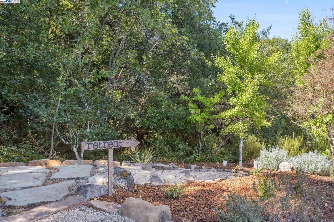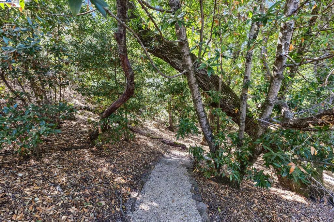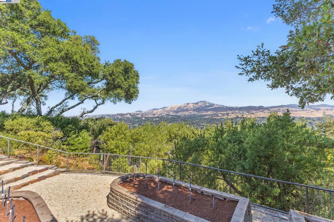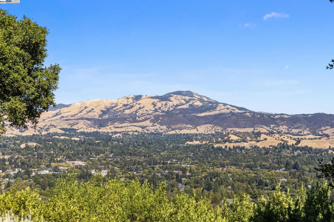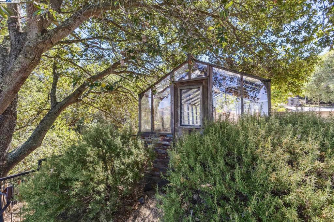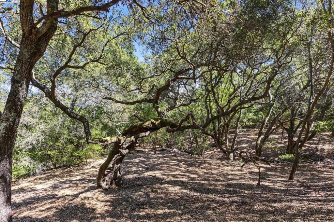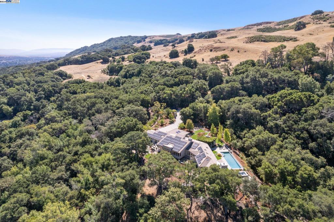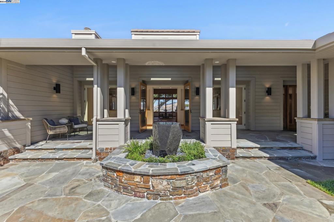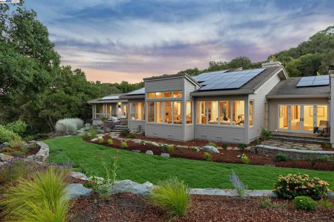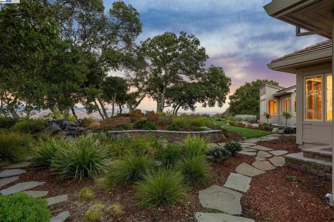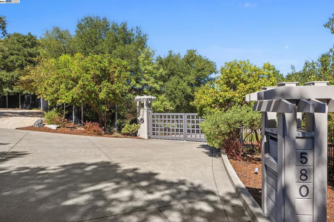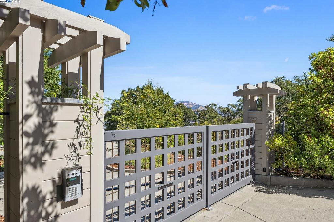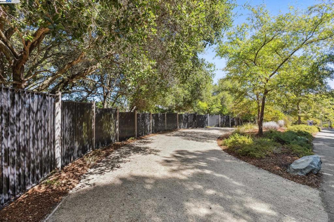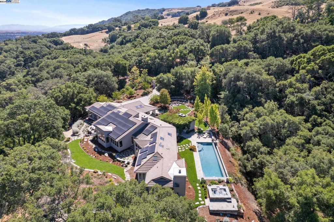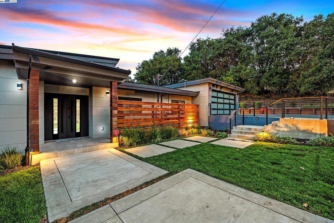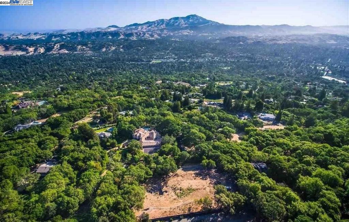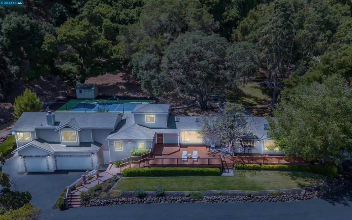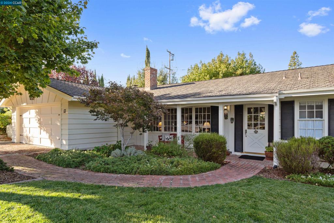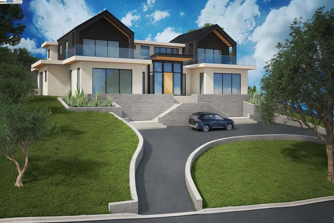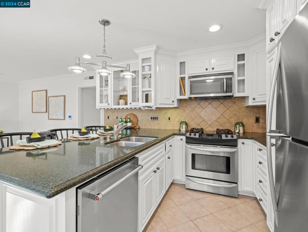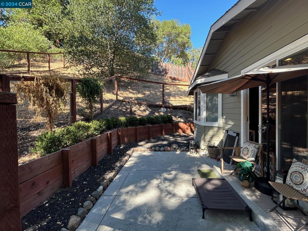580 Highland Dr
Danville, CA 94526
Active for $5,688,000
Beds: 4 Baths: 5 Structure Size: 4,141 sqft Lot Size: 392,040 sqft
| MLS | 41074896 |
| Year Built | 2006 |
| Property Type | Single Family Residence |
| County | Contra Costa |
| Status | Active |
| Active | $5,688,000 |
| Structure Size | 4,141 sqft |
| Lot Size | 392,040 sqft |
| Beds | 4 |
| Baths | 5 |
Description
Private Hillside Retreat Located on Approximately 9 Acres in Westside Danville with 360-Degree Views of Mount Diablo & Las Trampas Ridge. Immediate Access to Las Trampas Regional Park with Over 5,000 Acres of Hiking Trails. Single Level Ultra-Private Gated Estate Designed by Architect Max Jacobson & Crafted Over a 5-Year Span. Architecturally Refined Home Unmatched in its Meticulous Care & Quality. Modern Architecture & Superior Finishes Throughout Including: Western Hemlock Vaulted Ceilings, Oversized Windows Presenting Incredible Views from Every Room, Refinished Oak Hardwood Floors, Updated Kitchens with New Counters & Appliances, Updated Bathrooms, Solid Wood Doors, Surround Sound & More. Secondary Butler's Kitchen with Adjoining Outdoor Pergola with Built-In BBQ Area & Fireplace. Heated Infinity Edge Pool & Spa with Water Features Overlooking Las Trampas Ridge Plus Detached Pool House with Full Bathroom & Changing Room. Fenced Grounds Including Walking Paths, Waterfall, Fruit Orchard, Greenhouse, & Raised Beds. Owned Electrical Solar with Generator. Ample Space to Accommodate an Adjacent ADU. Private yet Convenient Westside Danville Location Approximately 1.2 Miles from Downtown Danville. Views: Ridge
Listing information courtesy of: Mike Carey, Investment Real Estate . *Based on information from the Association of REALTORS/Multiple Listing as of 11/22/2024 and/or other sources. Display of MLS data is deemed reliable but is not guaranteed accurate by the MLS. All data, including all measurements and calculations of area, is obtained from various sources and has not been, and will not be, verified by broker or MLS. All information should be independently reviewed and verified for accuracy. Properties may or may not be listed by the office/agent presenting the information.

