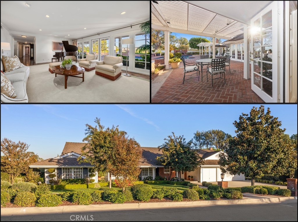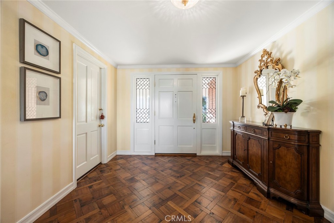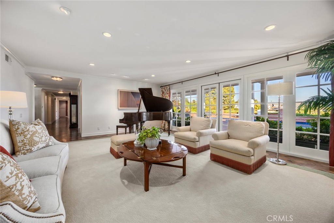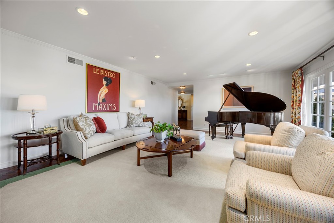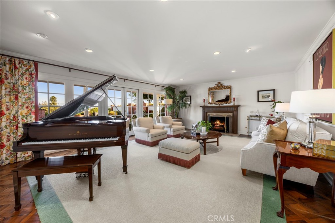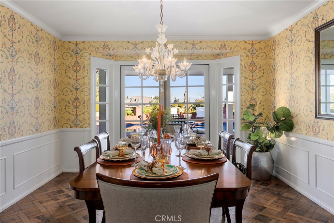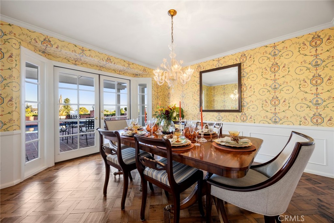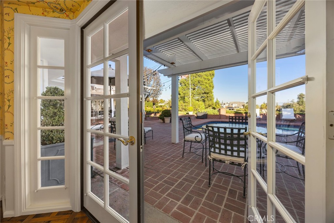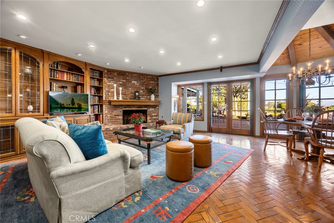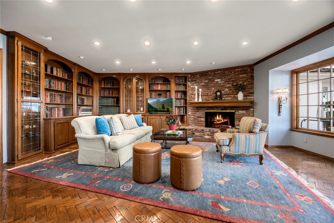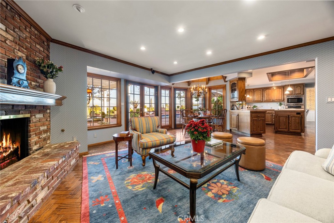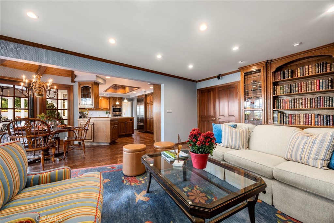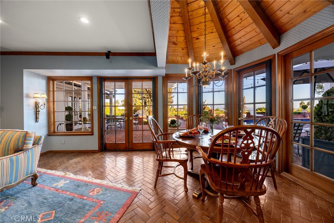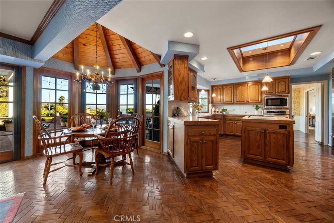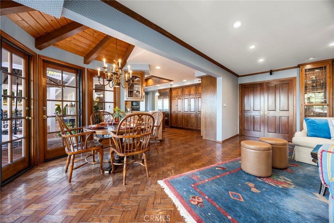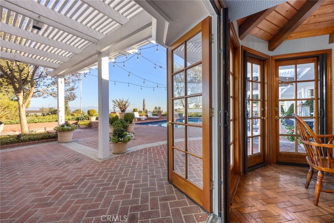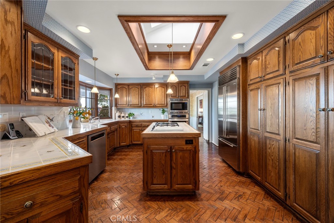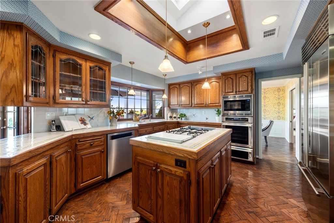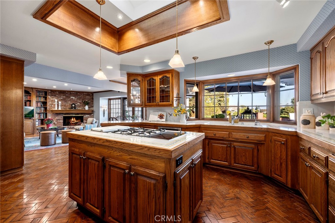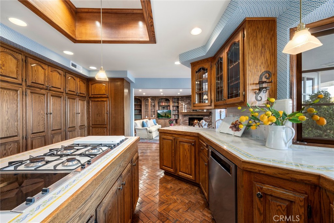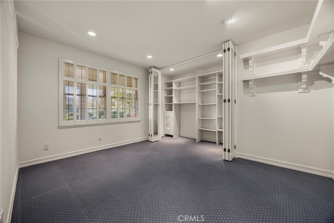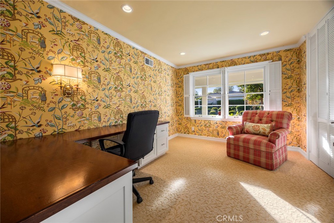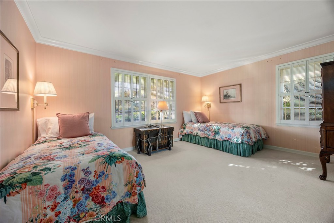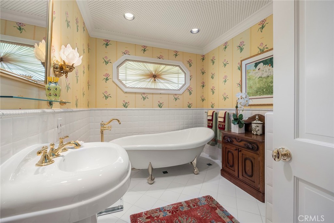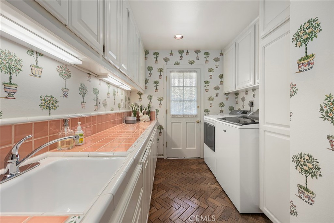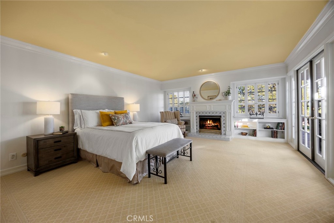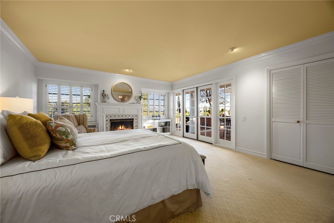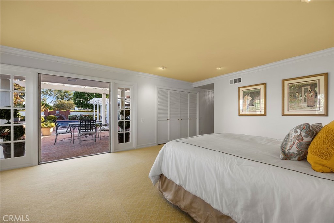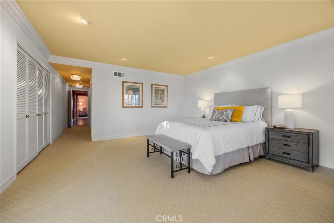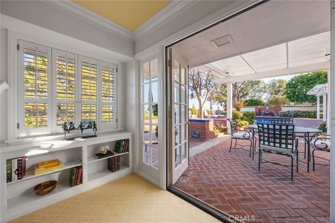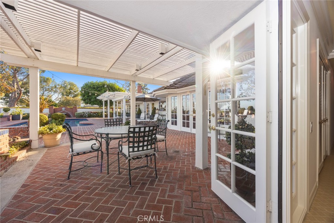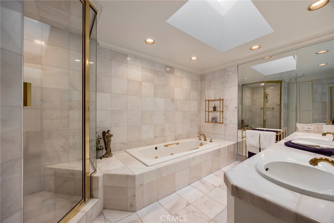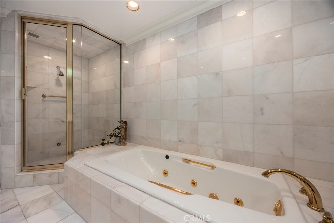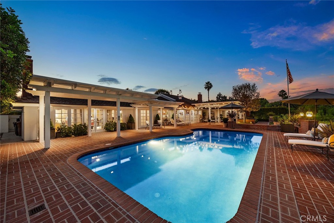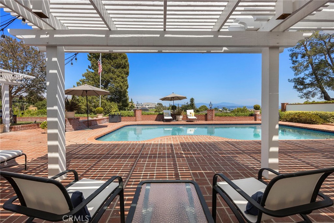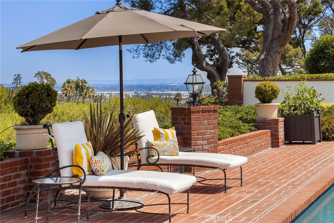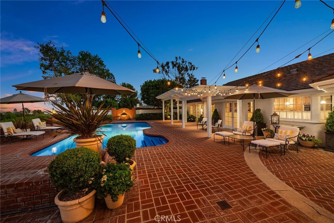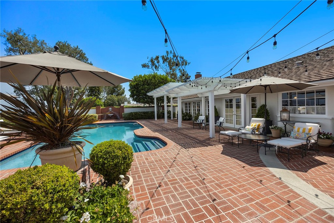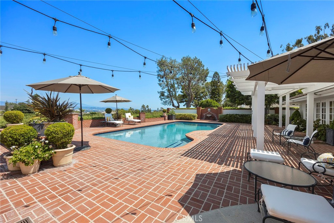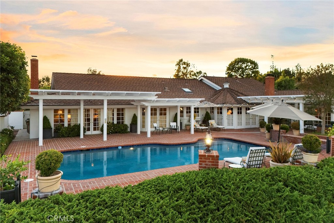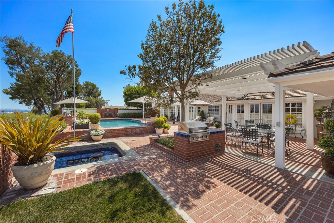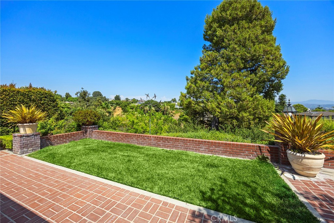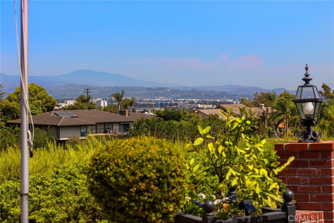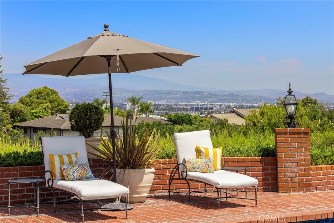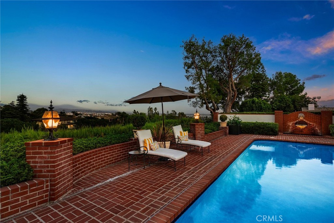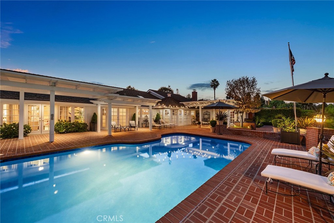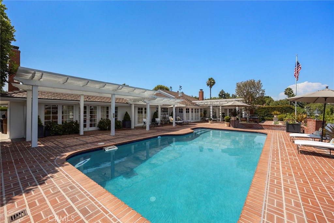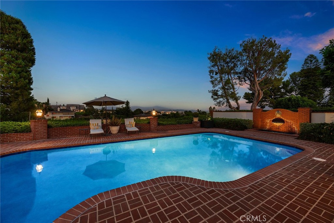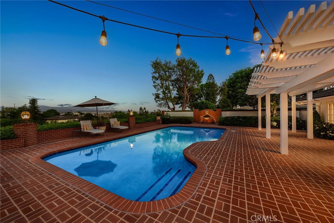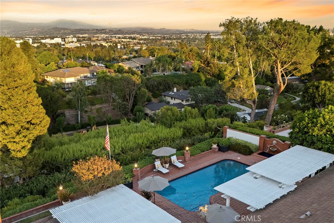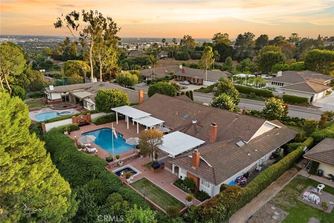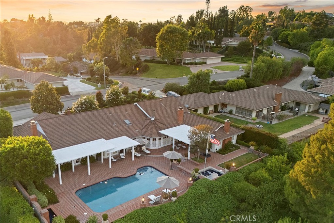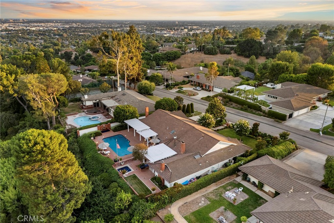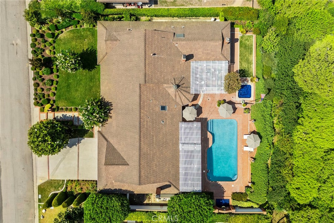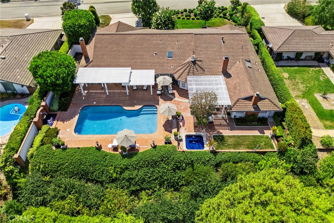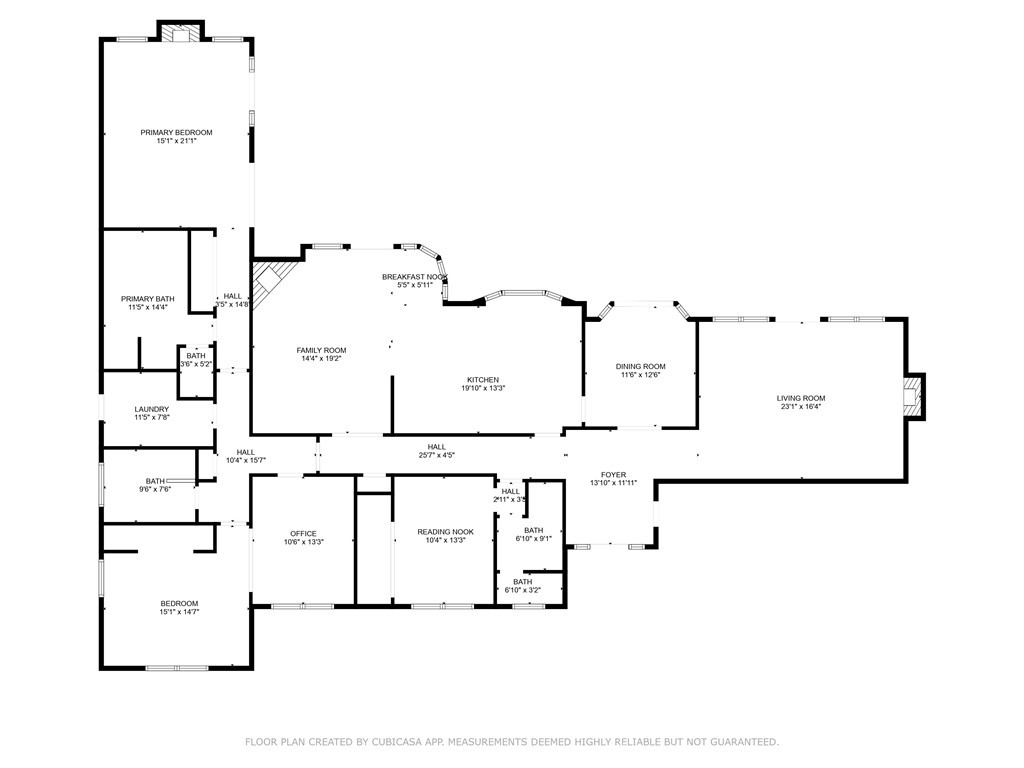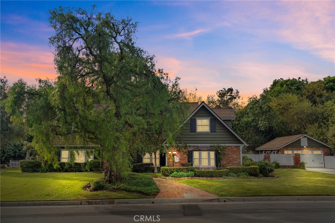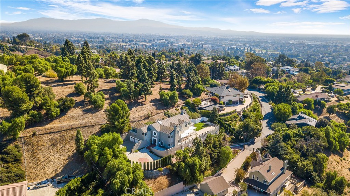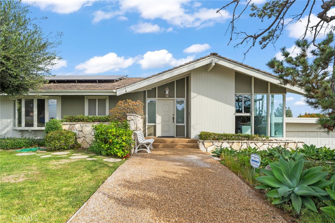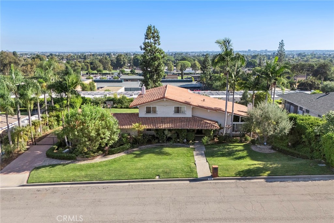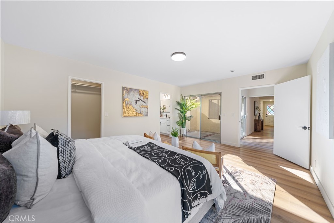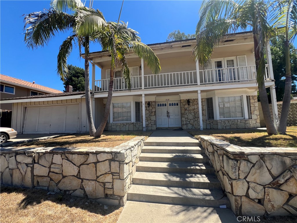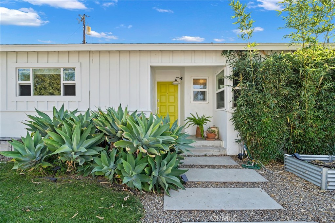1243 Miramar Drive
Fullerton, CA 92831
$276,000.00 (-10.32%)
Active Under Contract for $2,399,000
Beds: 4 Baths: 3 Structure Size: 3,272 sqft Lot Size: 18,704 sqft
| MLS | PW24148116 |
| Year Built | 1966 |
| Property Type | Single Family Residence |
| County | Orange |
| Status | Active Under Contract |
| Active Under Contract | $2,399,000 |
| Structure Size | 3,272 sqft |
| Lot Size | 18,704 sqft |
| Beds | 4 |
| Baths | 3 |
Description
At rare moments in time; a home of such appeal, quality, location and essence presents itself to the market, this is one of those moments. This remarkably bespoke residence exhibits an attention to detail that the most discerning buyer will highly appreciate. Presented to the market for the first time since it was built in 1966 by the seller, 1243 Miramar Drive might just be one of the finest homes in Raymond Hills. Iconic curb appeal is enhanced by a manicured landscape that perfectly compliment timeless architectural elements of the home, French pane windows, red brick details and window shutters. Step in through the custom front door with sidelights and the true essence of this home becomes quickly apparent. Chevron patterned wood floors are a highlight of the foyer and are found throughout the main hallways and living areas. The gracious formal living room enjoys custom in-laid rug, multiple French doors that lead to the backyard and a perfectly positioned fireplace with custom mantle. An inviting dining room features a stunning Murano handblown chandelier and another set of French doors leading to the backyard, creating an ideal entertaining environment. The kitchen is a warm and functional space with custom cabinetry, center island with operational skylight above, and a suite of top-of-the-line appliances including a newer Sub-Zero SS refrigerator. Beyond the kitchen the family room and dining nook await, evoking a warmth & quality. A wall of custom built-in shelves and cabinets compliment the classic red brick fireplace and yet another set of French doors lead you out to the amazing backyard. The dining nook is a highlight w/ it’s custom turret like wood clad and beamed ceiling. The main bathroom is a sight to behold with the highest of quality fixtures from Sherle Wagner and a claw foot bathtub is the centerpiece of the space. Nestled at the rear of the home, the primary suite is a genuine retreat, a sumptuous en-suite bathroom is complete with marble surfaces & custom fixtures and finishes, skylight, dual sink vanity. The bedroom suite has been enlarged & features dual closets, custom fireplace and custom book shelves. A true showstopper, the backyard is manicured & the true picture of classic So Cal living with red brick patios and expansive covered patio spaces, custom pool and spa complimented by a wall mounted fountain. Bask in the stunning city light and hill views – you can see all the way to Santiago Peak! Top K-12 schools as well
Listing information courtesy of: James Bobbett, Circa Properties, Inc. . *Based on information from the Association of REALTORS/Multiple Listing as of 11/25/2024 and/or other sources. Display of MLS data is deemed reliable but is not guaranteed accurate by the MLS. All data, including all measurements and calculations of area, is obtained from various sources and has not been, and will not be, verified by broker or MLS. All information should be independently reviewed and verified for accuracy. Properties may or may not be listed by the office/agent presenting the information.

