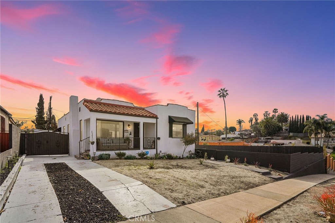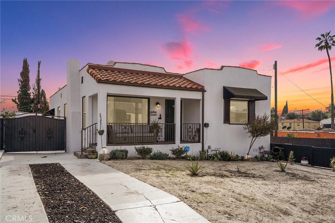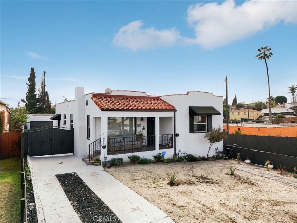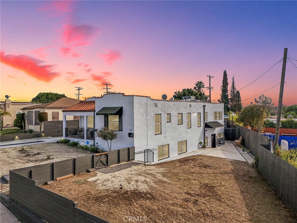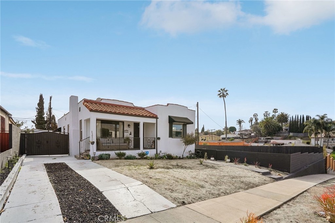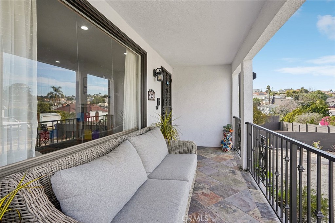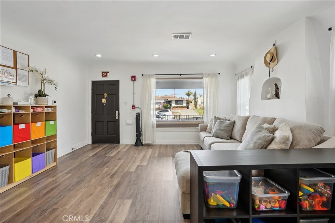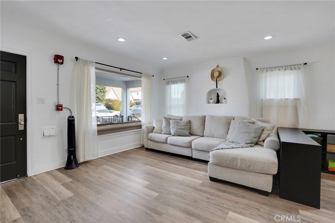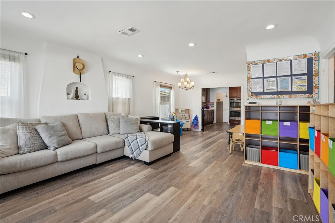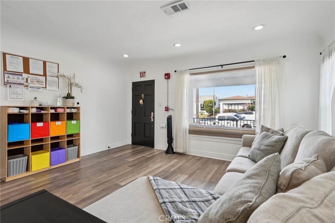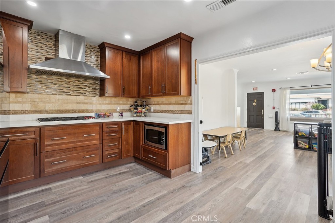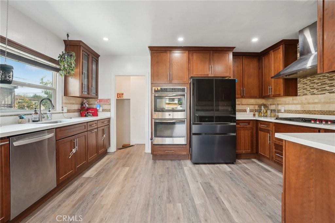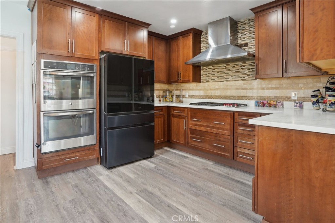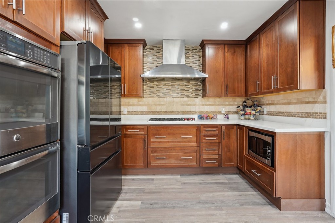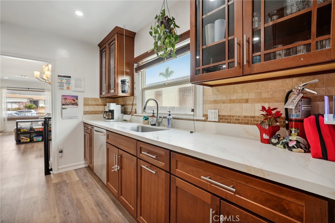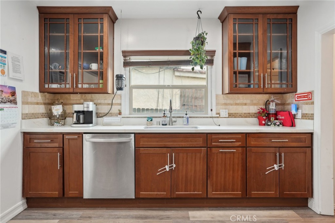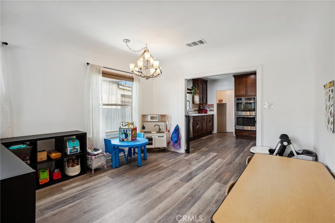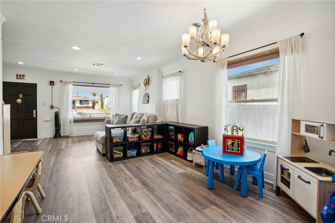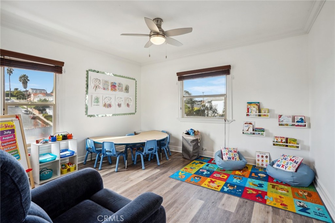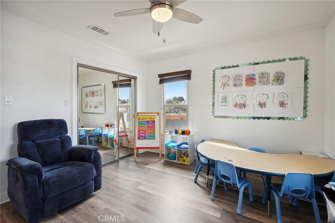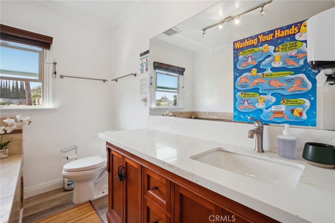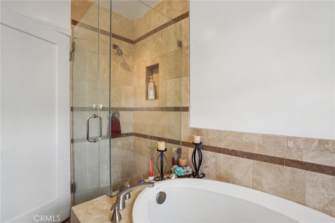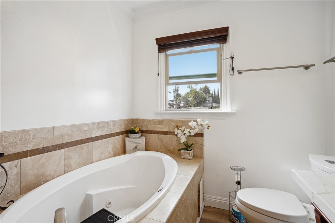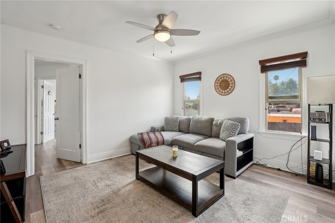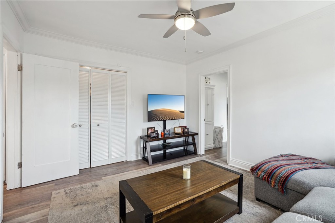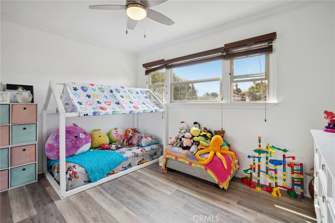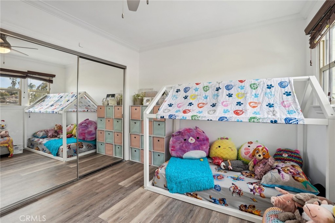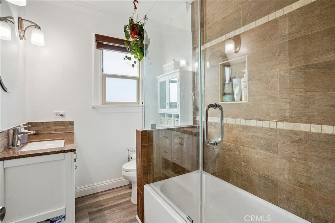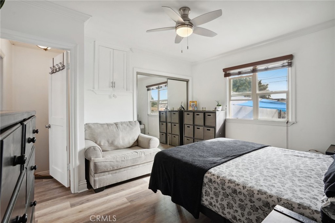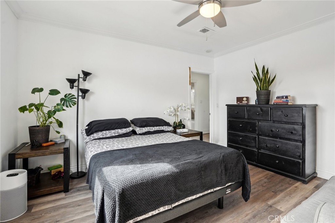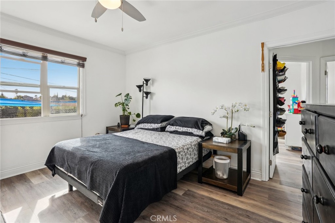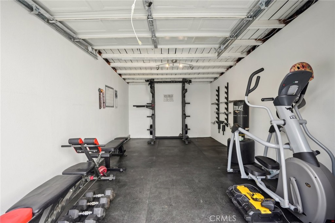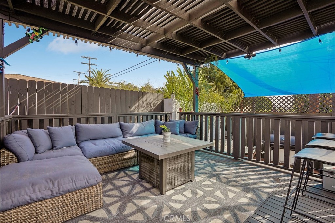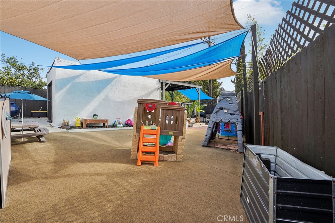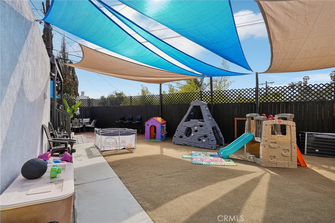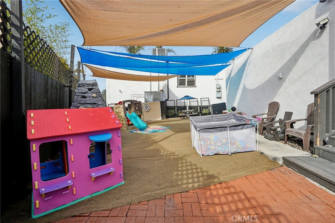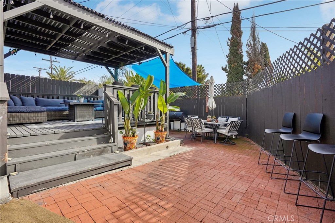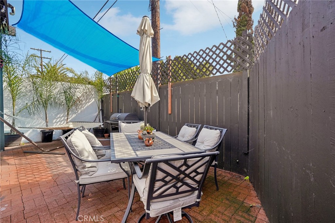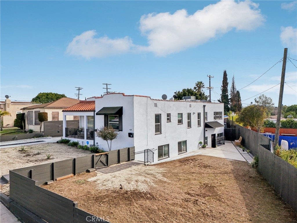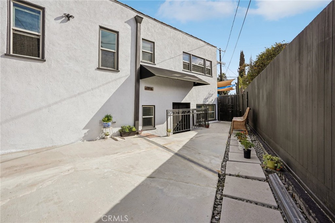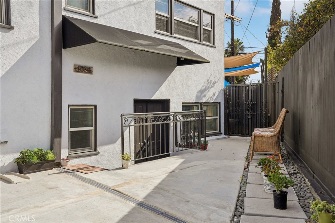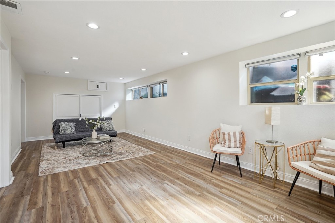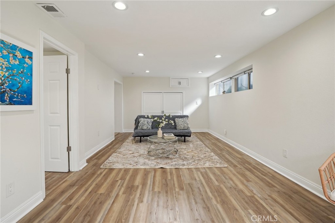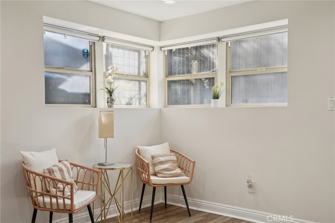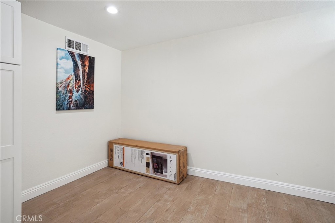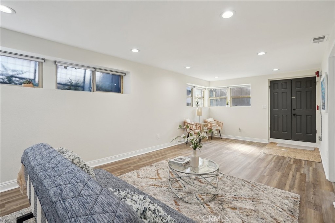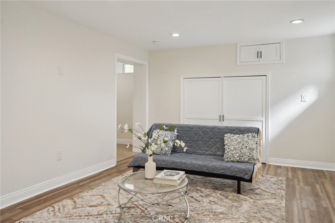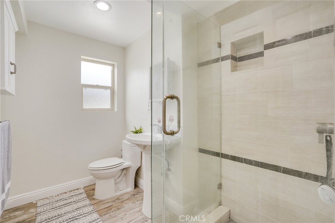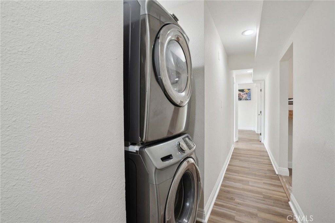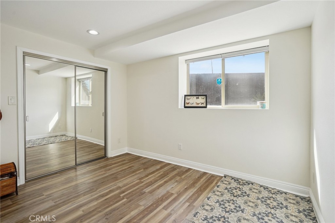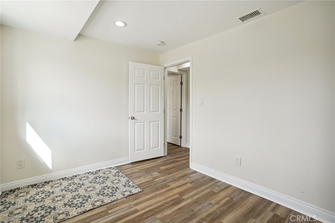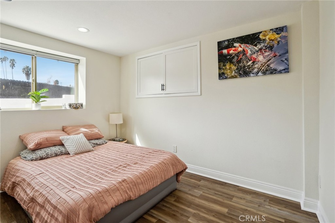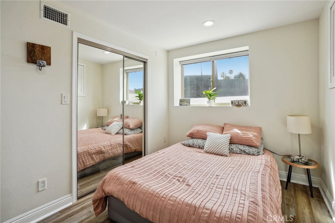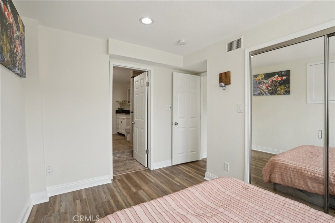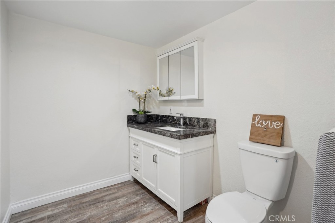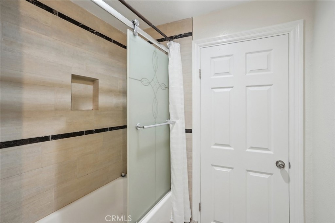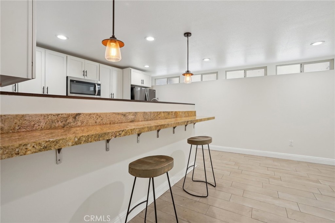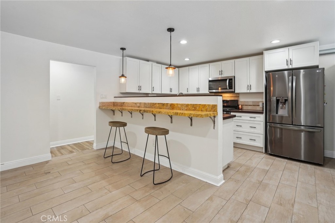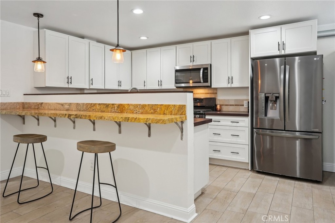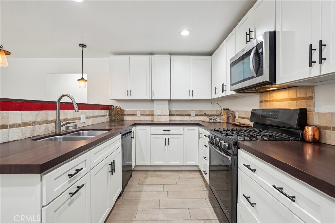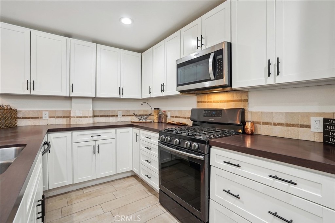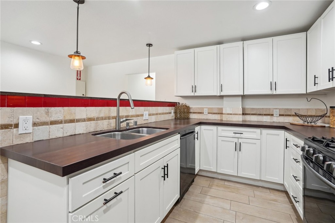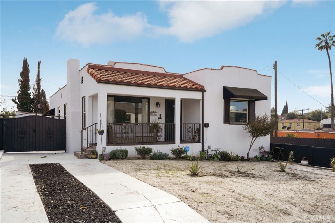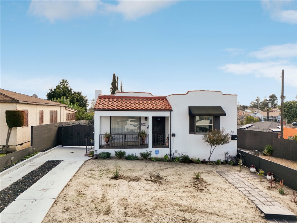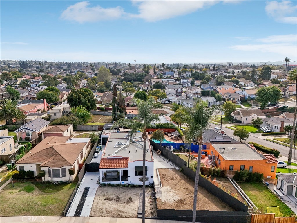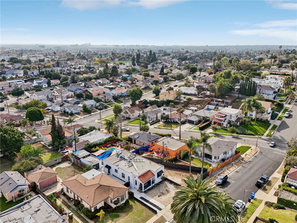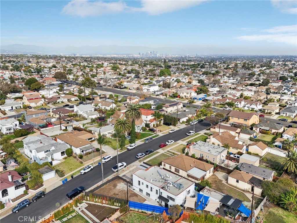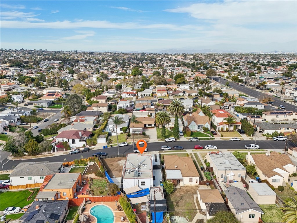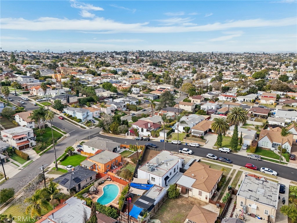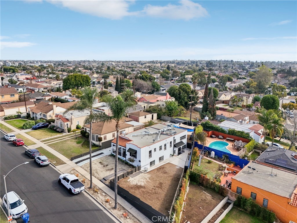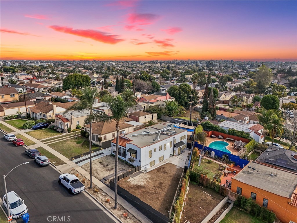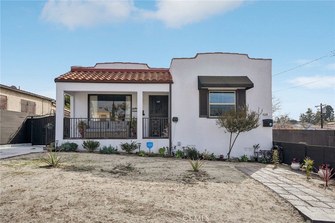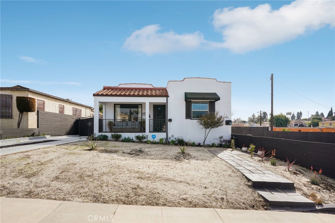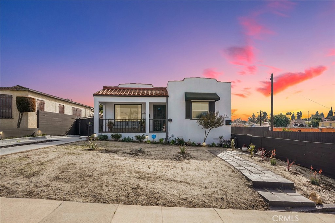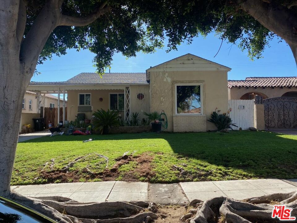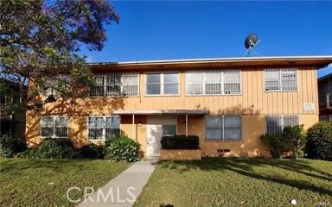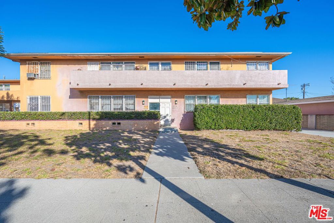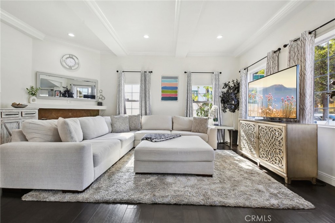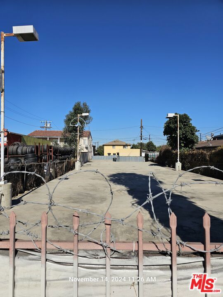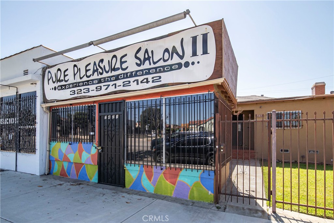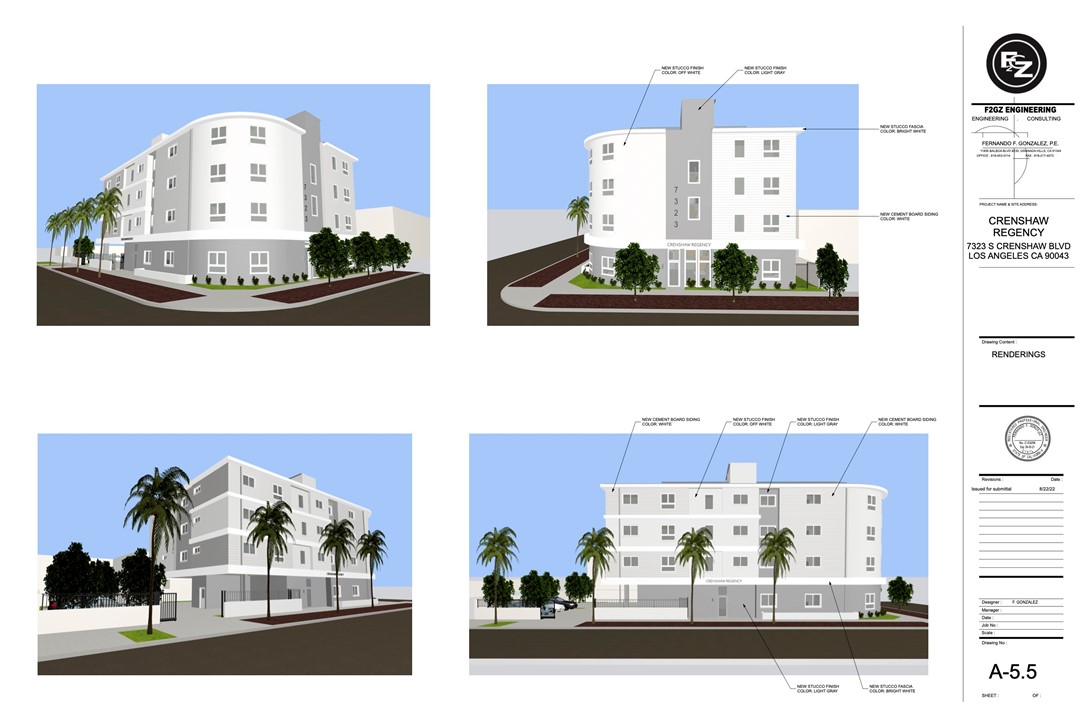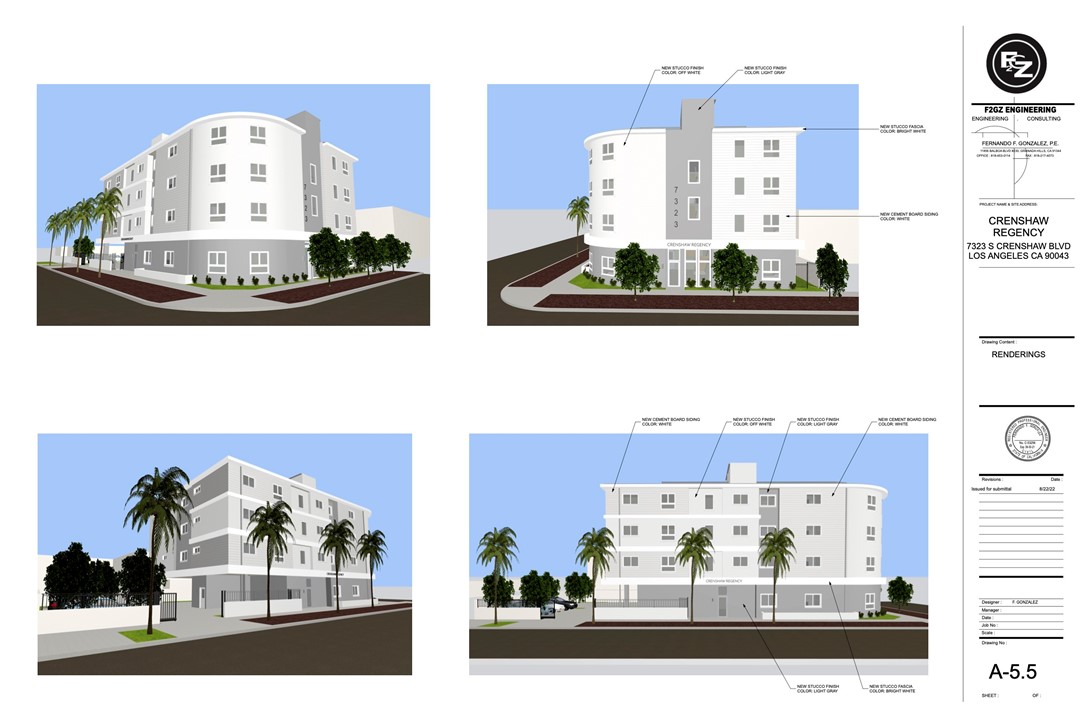4034 W 63Rd Street
Los Angeles, CA 90043
$78,777.00 (-4.2%)
Active for $1,799,000
Beds: 5 Baths: 4 Structure Size: 3,424 sqft Lot Size: 7,216 sqft
| MLS | CV25031256 |
| Year Built | 1927 |
| Property Type | Single Family Residence |
| County | Los Angeles |
| Status | Active |
| Active | $1,799,000 |
| Structure Size | 3,424 sqft |
| Lot Size | 7,216 sqft |
| Beds | 5 |
| Baths | 4 |
Description
Welcome to one L.A.'s most Versatile property’s! Whether you’re seeking a smart & savvy investment, looking to house hack (live in one and rent out the other), or in search of a space for multigenerational living (live in one & move your loved ones into the other) this versatile gem at 4034 63rd is able to meet your needs. This recently remodeled Spanish home elegantly combines classic charm with modern convenience, making it an instant asset in your real estate portfolio. Adjacent to Windsor Hills, the property features TWO distinct living spaces. The main house, thoughtfully remodeled in 2023, includes 3 bedrooms + a dedicated home office (which may easily serve as a 4th bedroom), & 2 baths. Here, you'll find a detached garage, a lovely view deck, and a private rear yard—perfect for entertaining. As you enter the main house from the covered front porch, you are greeted by an abundance of natural light filling the open-concept common, and kitchen areas. Enjoy cozy nights by the fireplace or take advantage of the modern comforts like central air & heat, a Nest thermostat, & recessed lighting throughout. The stylish kitchen is a culinary dream, featuring ample space, shaker cabinets, quartz countertops, travertine backsplash, & sleek stainless steel appliances. The master suite is a true retreat with an adjoining multi-purpose bonus room that can serve as your private office or den, while two additional spacious bedrooms & a luxurious bath with a whirlpool soaking tub complete the main house. In addition, the property includes a bright and airy guest house/casita/ADU, which was built in 2021 & boasts 2 bedrooms, 2 baths, & a versatile bonus room that can be customized to fit your lifestyle. The open-concept design features a spacious living and dining area along with a well-appointed kitchen filled with ample cabinet space and charming details like pendant lights and a cozy breakfast nook. Set on a thoughtfully divided lot, the private backyard invites you to unwind and enjoy stunning views of the hills and sunsets, all from your serene deck and pergola. The long driveway can accommodate up to five vehicles & it even offers RV parking potential! The side yard dedicated to the guest house offers generous space to host & entertain, or simply enjoy your own privacy separate from the backyard space that is dedicated to the main house. An opportunity like this rarely presents itself, don’t let this pass you by without exploring your own unique options.
Listing information courtesy of: William Partida, eHomes . *Based on information from the Association of REALTORS/Multiple Listing as of 04/03/2025 and/or other sources. Display of MLS data is deemed reliable but is not guaranteed accurate by the MLS. All data, including all measurements and calculations of area, is obtained from various sources and has not been, and will not be, verified by broker or MLS. All information should be independently reviewed and verified for accuracy. Properties may or may not be listed by the office/agent presenting the information.

