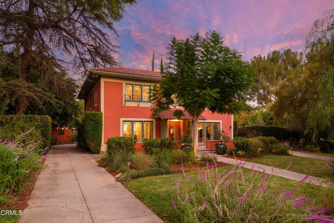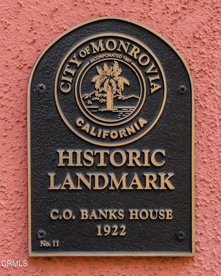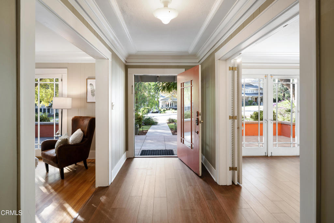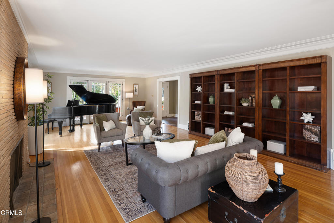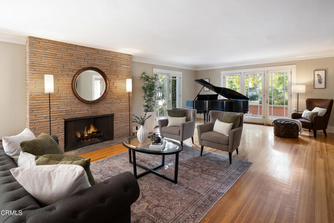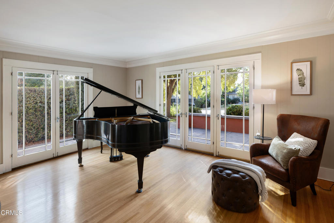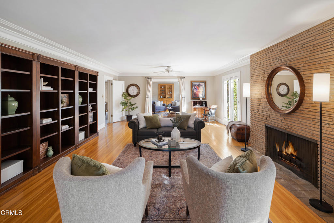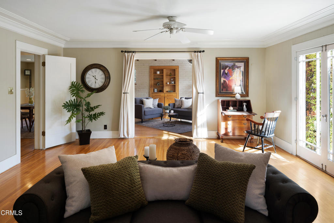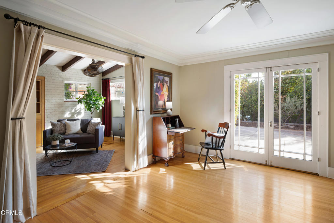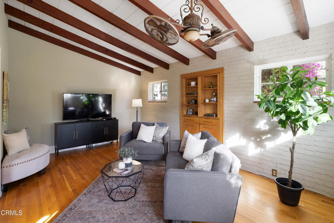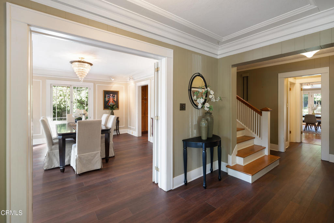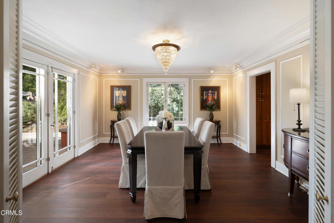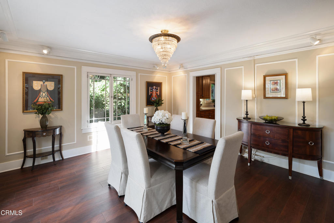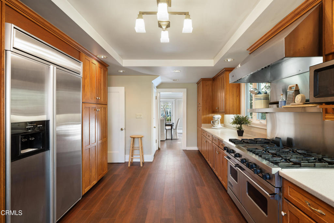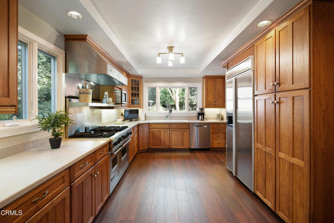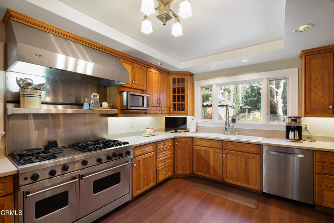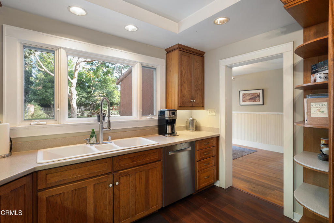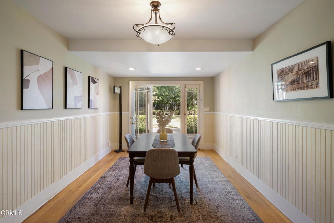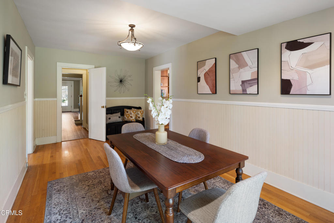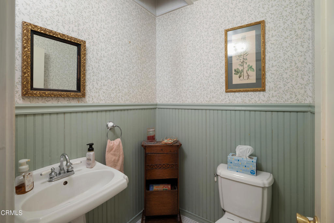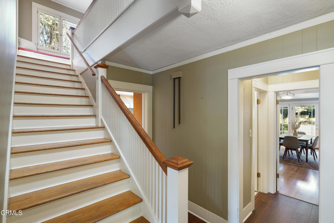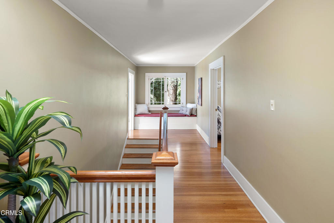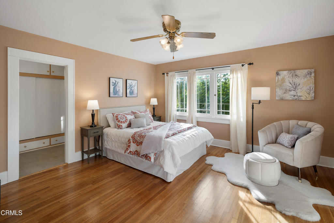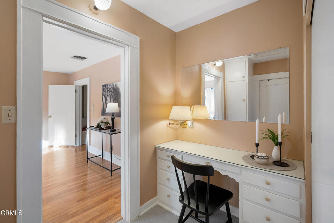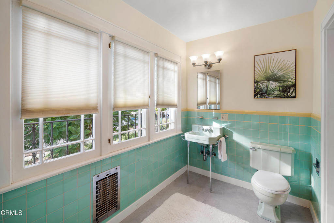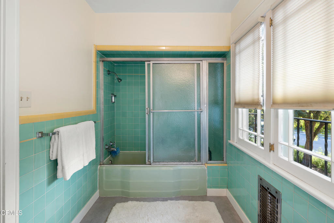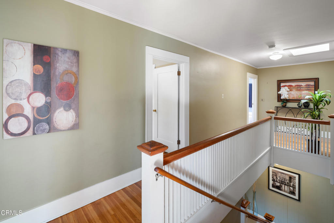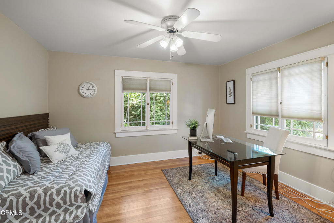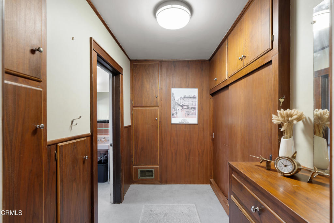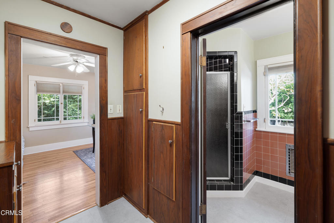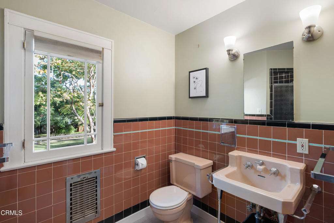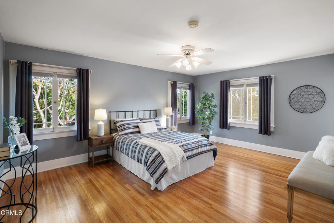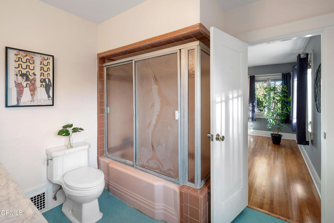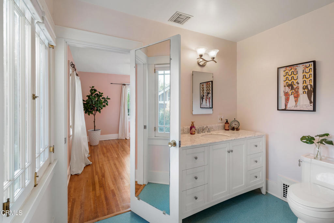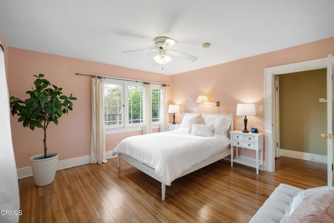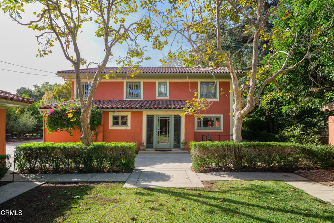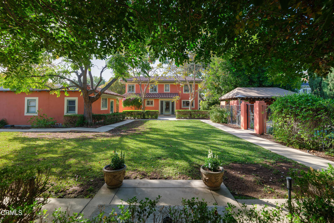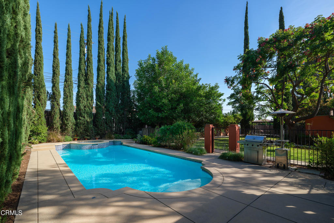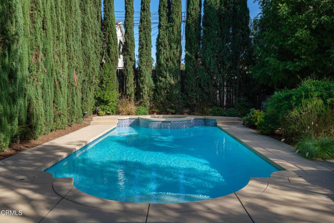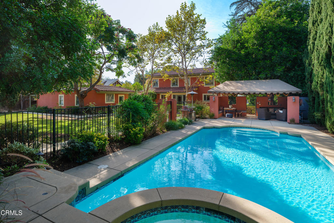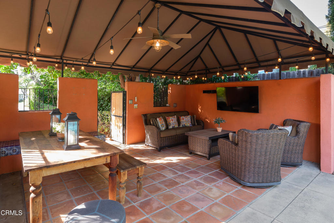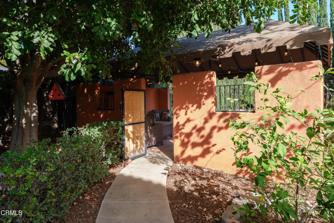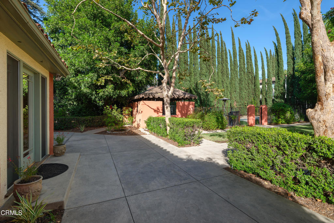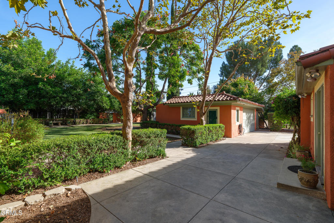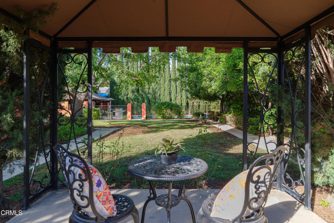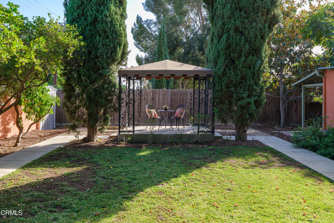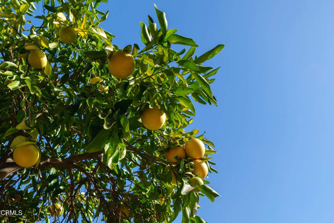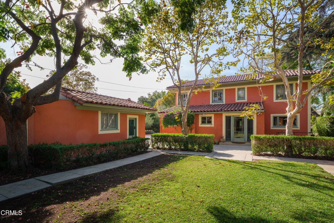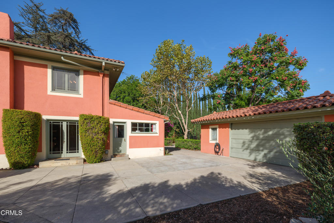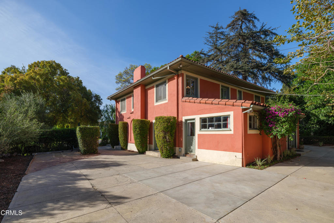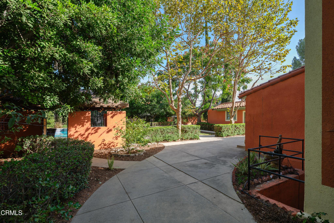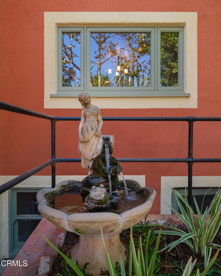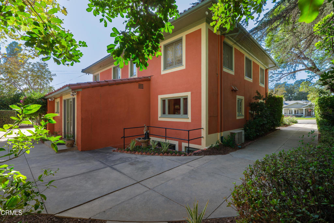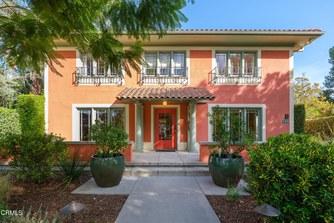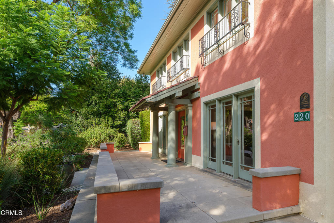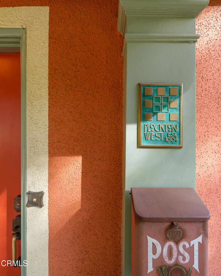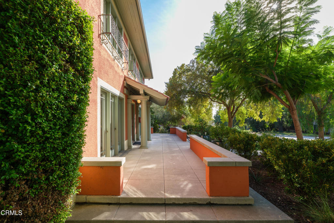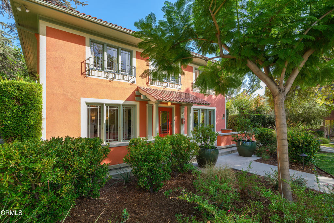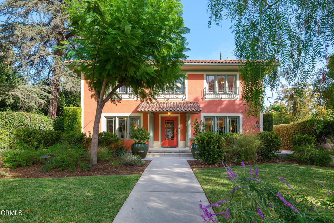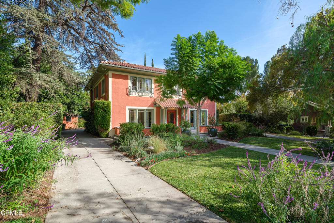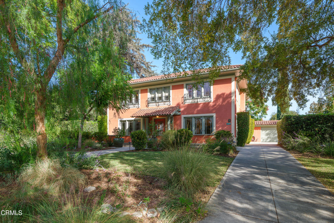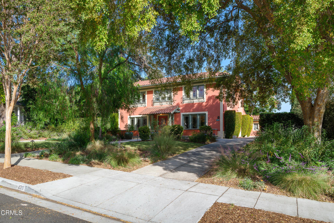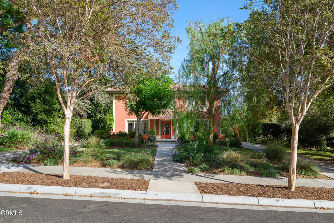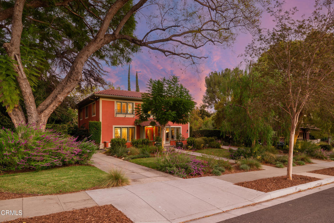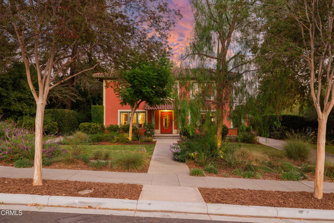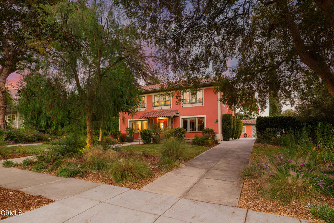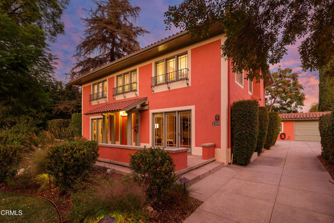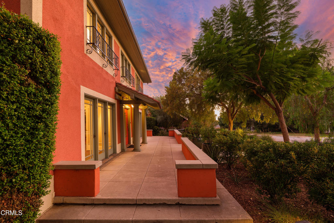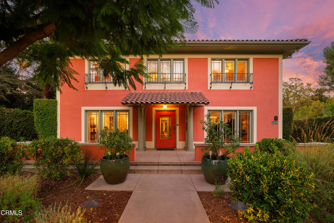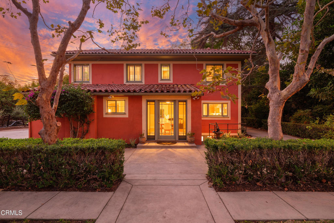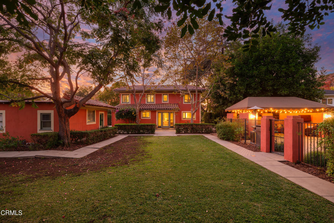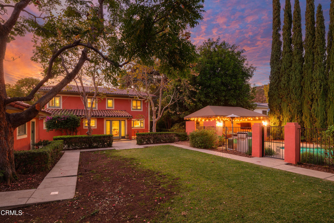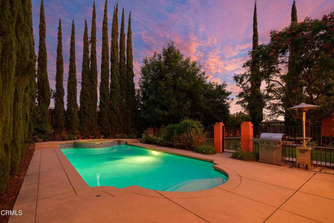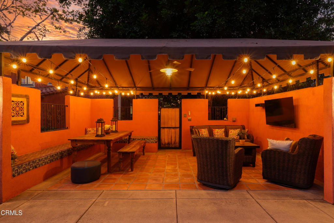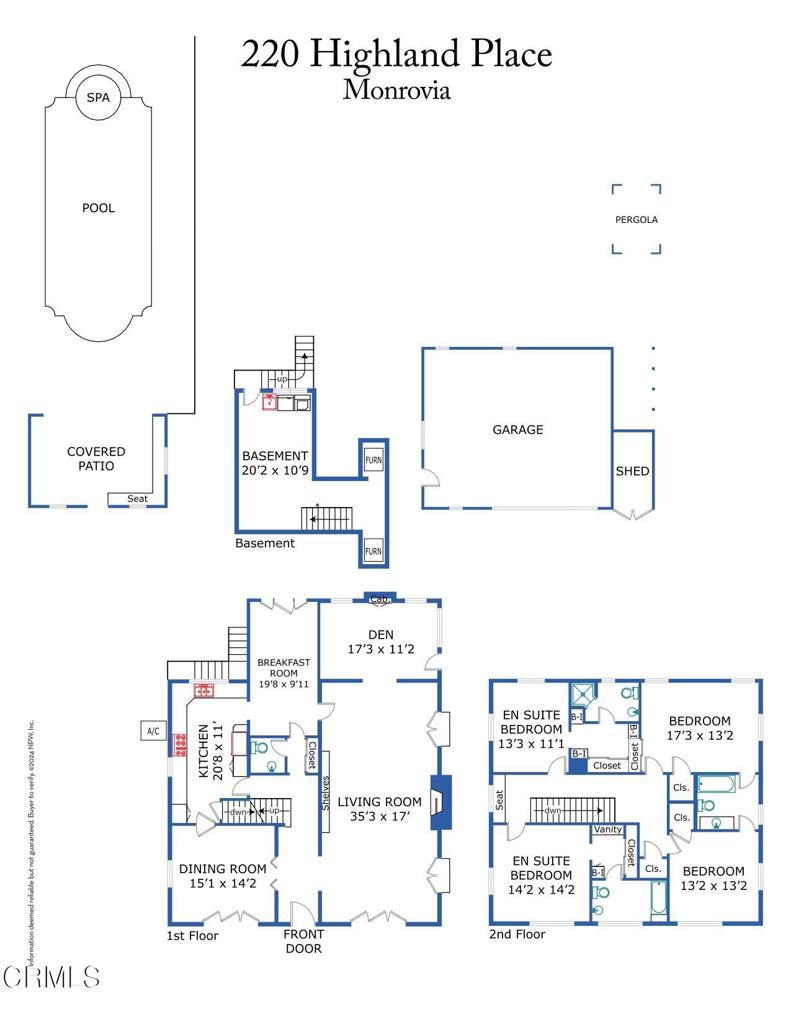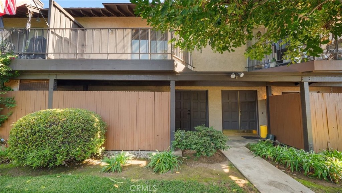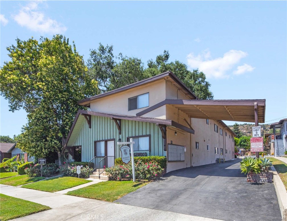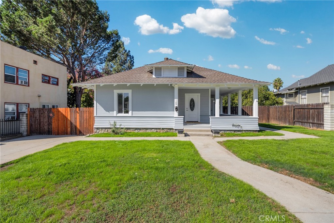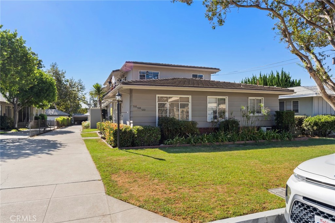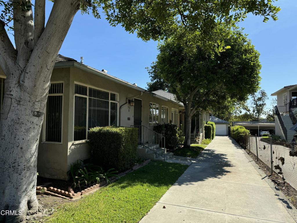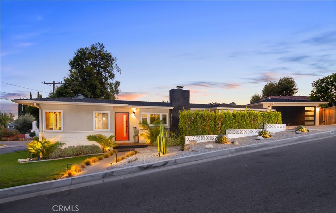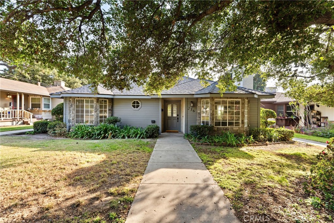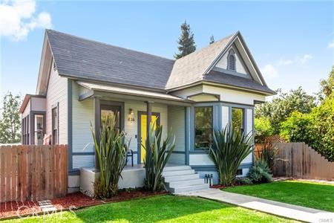220 Highland Place
Monrovia, CA 91016
Active Under Contract for $2,238,000
Beds: 4 Baths: 4 Structure Size: 3,624 sqft Lot Size: 19,964 sqft
| MLS | P119885 |
| Year Built | 1922 |
| Property Type | Single Family Residence |
| County | Los Angeles |
| Status | Active Under Contract |
| Active Under Contract | $2,238,000 |
| Structure Size | 3,624 sqft |
| Lot Size | 19,964 sqft |
| Beds | 4 |
| Baths | 4 |
Description
Welcome to a piece of Monrovia history with this stunning Italian Period Revival, originally crafted in 1922. Known as the C.O. Banks House, this Historical Landmark architectural gem with a Mills Act designation offers classic beauty & modern comforts across its spacious layout. The beautifully landscaped front yard & grand horseshoe driveway invite you to explore the character & charm within. Entering through the front door, you're greeted by a formal entry, setting the tone for the refined elegance that flows throughout. The main level opens with 2 large doorways leading to formal living & dining areas. The living room is a showcase of period charm, with original hardwood floors, crown molding & a gas fireplace. 3 sets of French doors allow natural light to fill the room, while a ceiling fan adds comfort. At the back of the living room, a cozy den with wood beam ceilings provides access to the driveway near the garage. On the other side of the entry, the formal dining room shines with a vintage chandelier, tray ceiling with crown molding, track lighting & French doors opening to the front porch. The dining room connects to a gourmet kitchen, featuring stone countertops, wood cabinetry, recessed lighting & high-end Viking appliances--including a 6-burner range & oven with a professional hood. The stainless steel KitchenAid refrigerator, dishwasher & a dual sink overlooking the backyard & pool. Adjacent to the kitchen is an additional dining area with wainscoting & a door leading to the grassy backyard, pool, spa & a covered cabana. A 1/2 bathroom with a pedestal sink completes the first floor. Ascending the staircase to the 2nd floor landing, you'll find a spacious primary bedroom on the left, with an en-suite bathroom, ceiling fan, oversized base molding & hardwood floors. A dressing area with a vanity & closet space leads into a full bathroom, with period tile & a shower-tub combination. Across the landing, an additional bedroom includes a walk-in closet & access to a 3/4 bathroom. An additional large bedroom with hardwood flooring & a ceiling fan connects to a Jack-&-Jill bathroom, with a stone countertop vanity & a tub-shower combination. Another bedroom lies on the opposite side of this bathroom. There is also ample storage space in the finished basement along with a fully equipped laundry area. With its historic charm, modern amenities & prime Monrovia location, this extraordinary home invites you to experience a perfect blend of the past & present
Listing information courtesy of: Jason Berns, Keller Williams Realty (626) 826-4544. *Based on information from the Association of REALTORS/Multiple Listing as of 11/21/2024 and/or other sources. Display of MLS data is deemed reliable but is not guaranteed accurate by the MLS. All data, including all measurements and calculations of area, is obtained from various sources and has not been, and will not be, verified by broker or MLS. All information should be independently reviewed and verified for accuracy. Properties may or may not be listed by the office/agent presenting the information.

