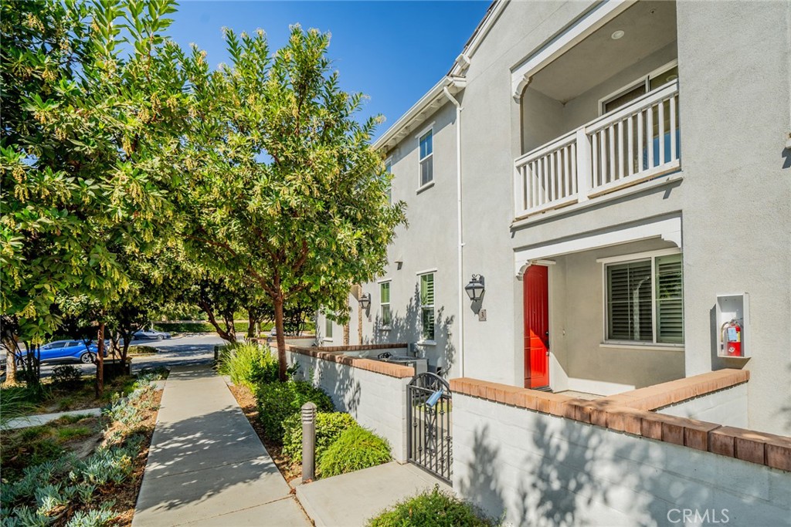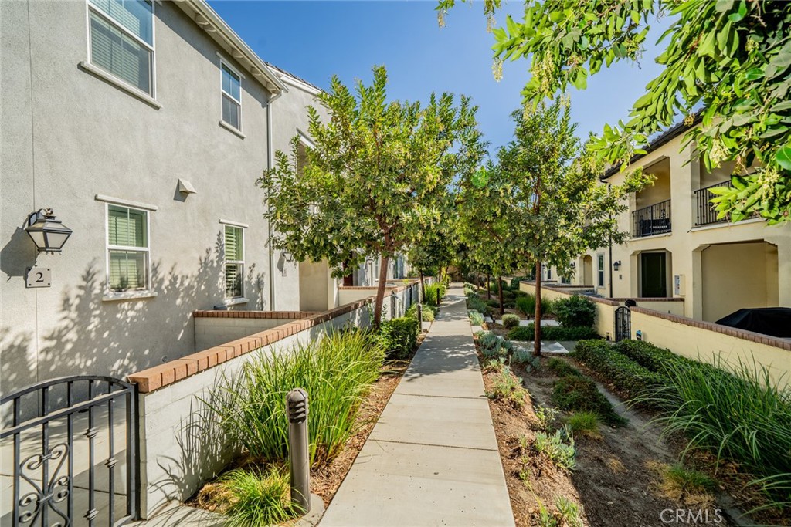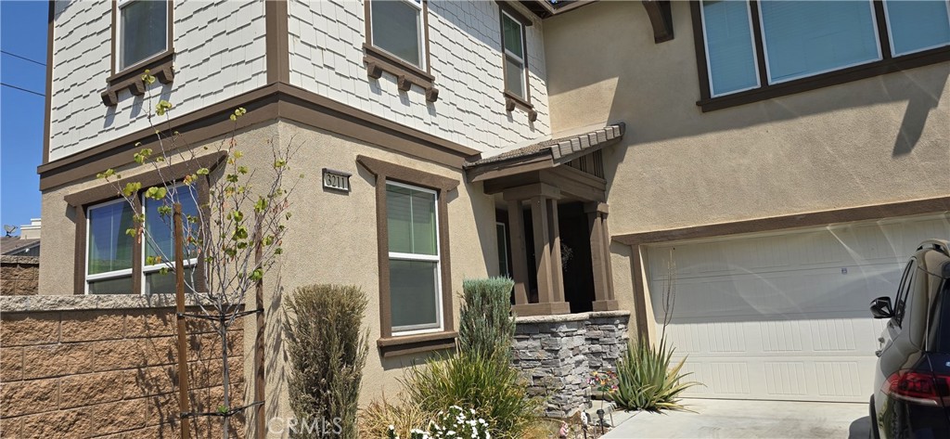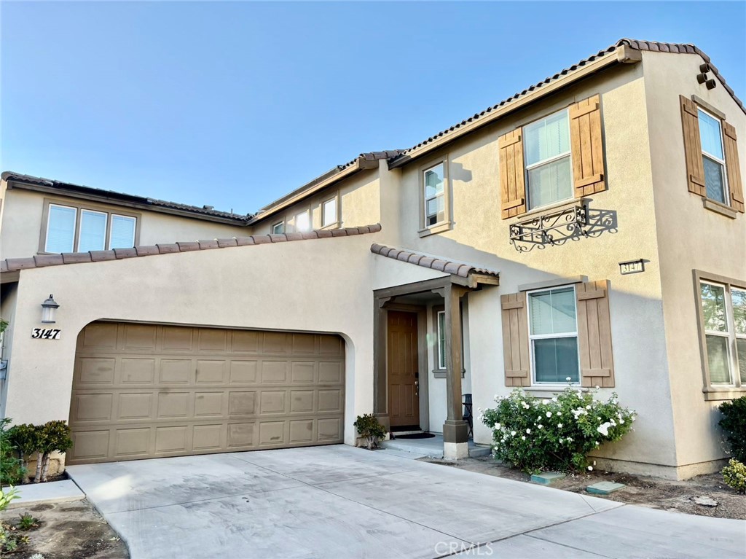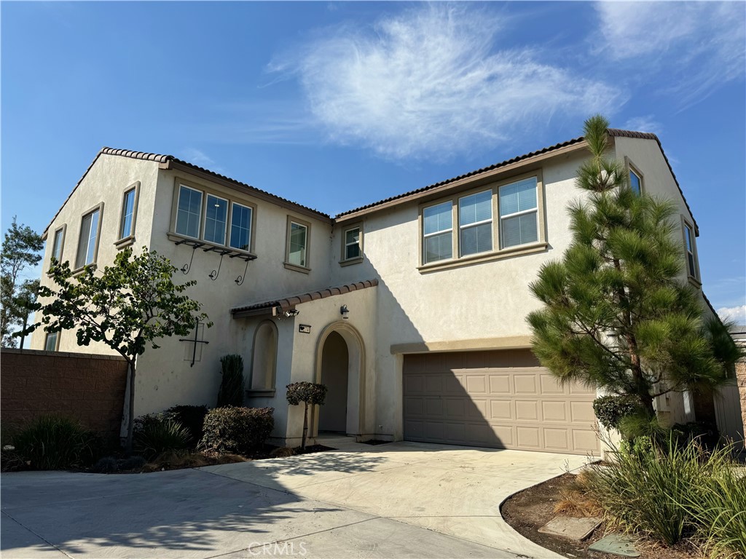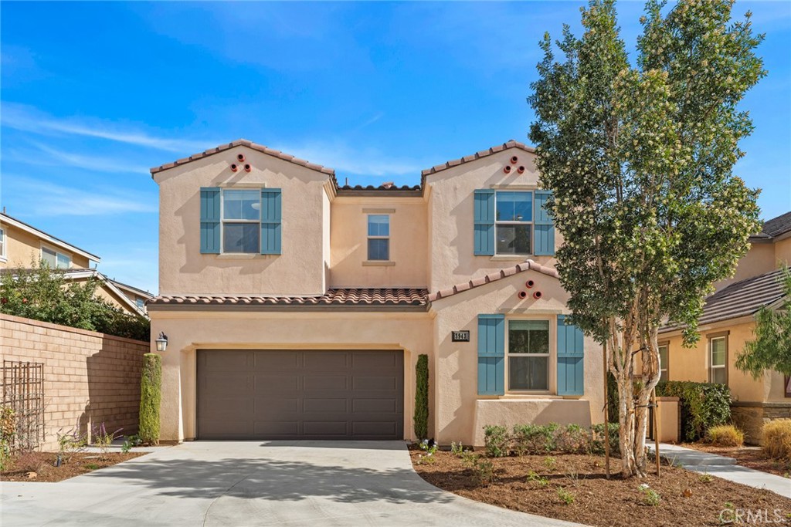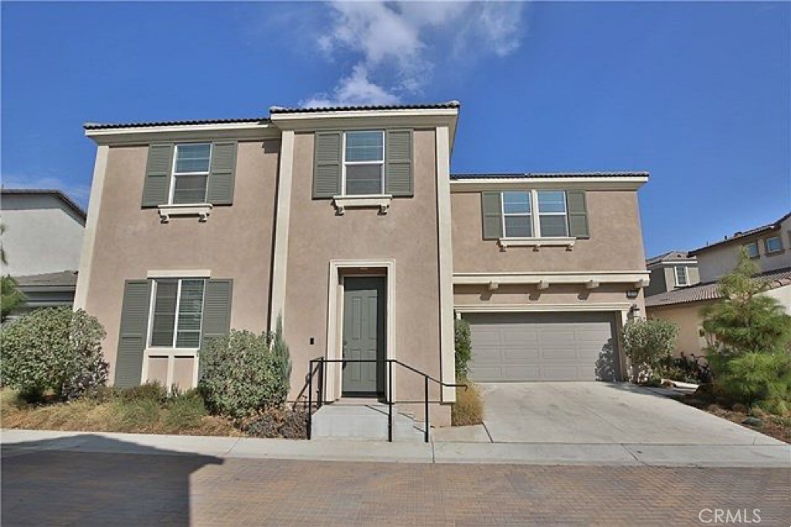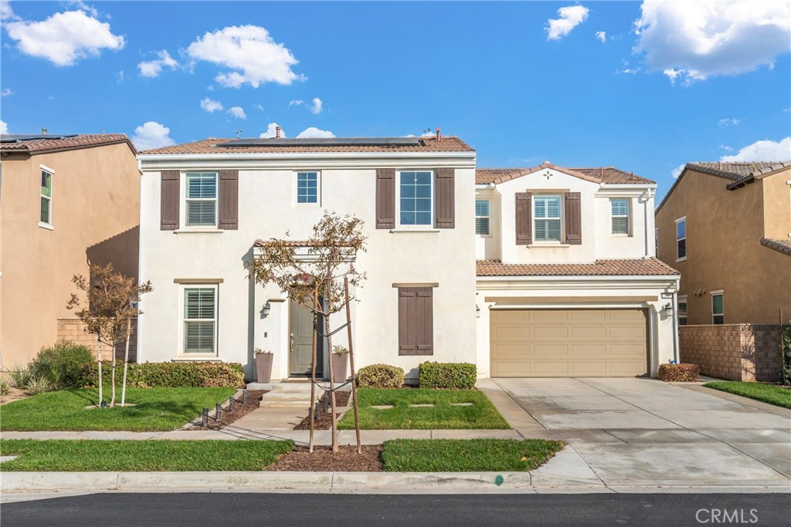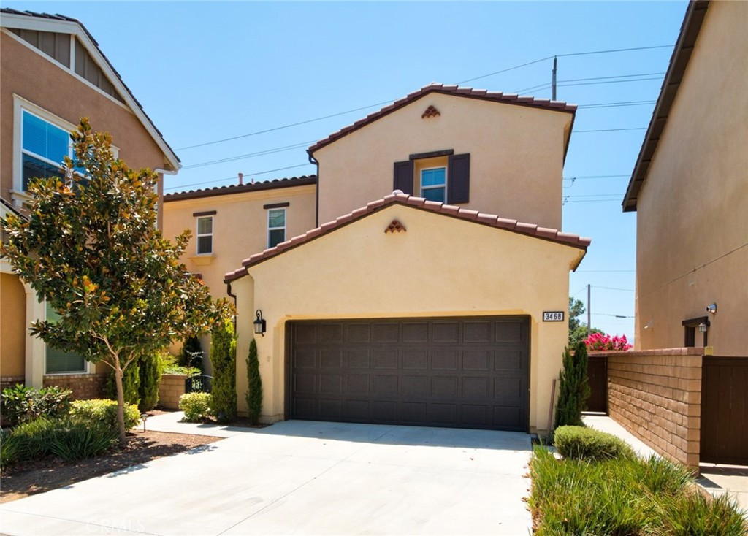3210 E Yountville Drive, #3
Ontario, CA 91761
Pending for $595,000
Beds: 3 Baths: 3 Structure Size: 1,744 sqft Lot Size: 999 sqft
| MLS | CV24221289 |
| Year Built | 2016 |
| Property Type | Condominium |
| County | San Bernardino |
| Status | Pending |
| Pending | $595,000 |
| Structure Size | 1,744 sqft |
| Lot Size | 999 sqft |
| Beds | 3 |
| Baths | 3 |
Description
Welcome to the stunning property located in the desirable New Haven in Brookfield Ontario Ranch community. This modern residence boasts a wealth of upgrades and features throughout, offering a stylish and comfortable living experience. Step inside to discover an inviting open floor plan that seamlessly connects the living, dining, and kitchen areas. The property features three spacious bedrooms and two and half bathrooms, providing ample space for comfortable living. The kitchen is a focal point of this home, equipped with New stainless steel appliances, with nice black countertops complete with modern white cabinetry. making it a perfect space entertaining guests. All bedrooms Upstairs. Enjoy the Southern California weather on your private balcony to relax.. Convenience is key with an attached two-car garage. Ontario Ranch offers benefits from a well-planned neighborhood with access to amazing amenities, large clubhouse with 2 pools for splashing fun, the big park (picnic area), kids splash zone, the super playground, the BBQ pavilion, a firepit with plenty of seating, a Dog Park (Paws Park), and year round community events all in the New Haven Community of Ontario Ranch. Enjoy multiple parks, tennis courts, and recreational facilities. Enjoy the convenience of nearby shopping, dining, and entertainment options. Find a wonderful blend of modern living and comfort, making it an ideal place to call home. You don't want to miss out!
Listing information courtesy of: Margarita Junak, RE/MAX TIME REALTY 951-809-8184. *Based on information from the Association of REALTORS/Multiple Listing as of 11/24/2024 and/or other sources. Display of MLS data is deemed reliable but is not guaranteed accurate by the MLS. All data, including all measurements and calculations of area, is obtained from various sources and has not been, and will not be, verified by broker or MLS. All information should be independently reviewed and verified for accuracy. Properties may or may not be listed by the office/agent presenting the information.

