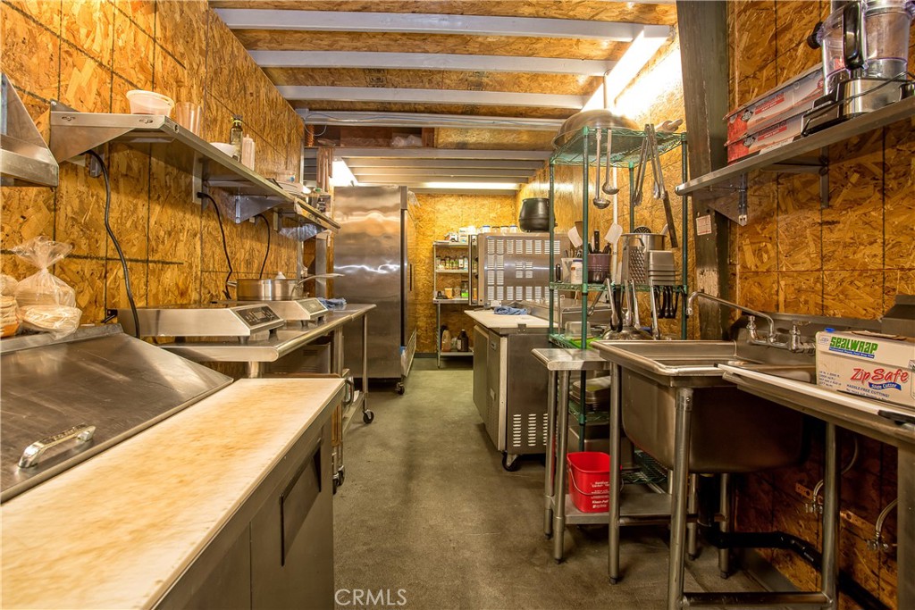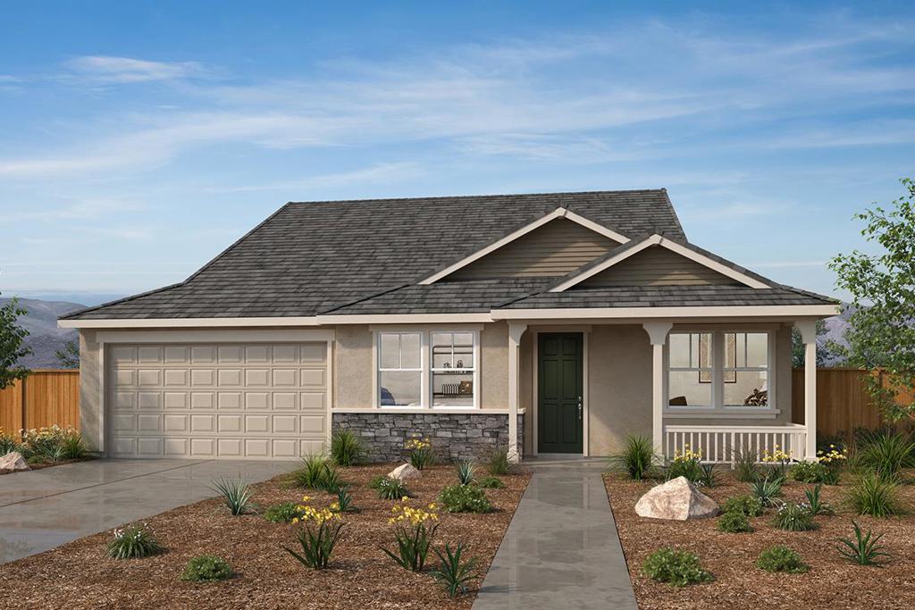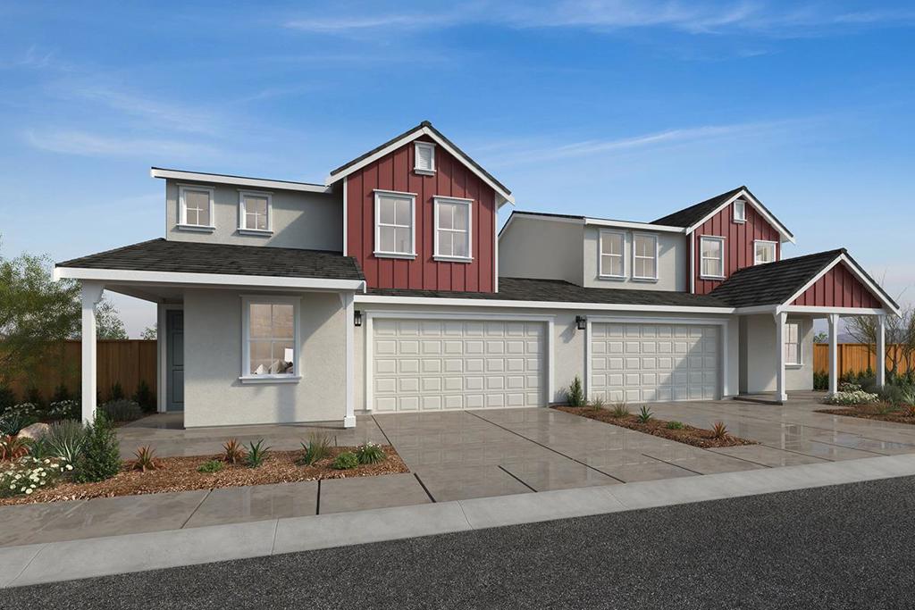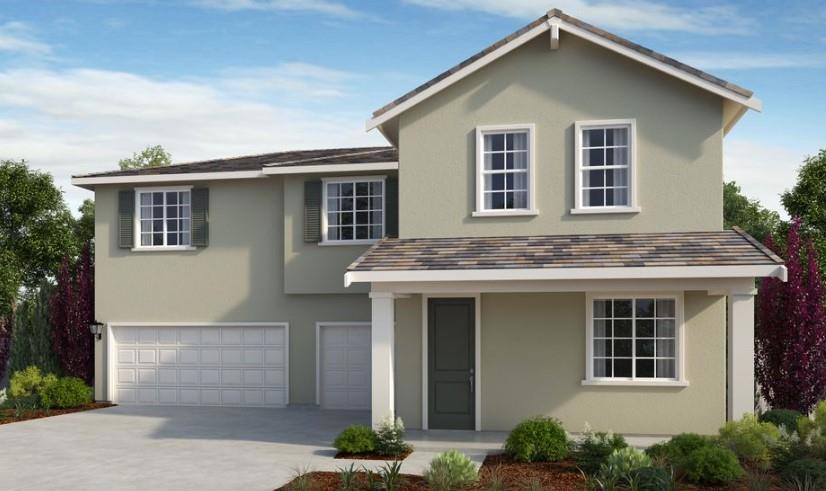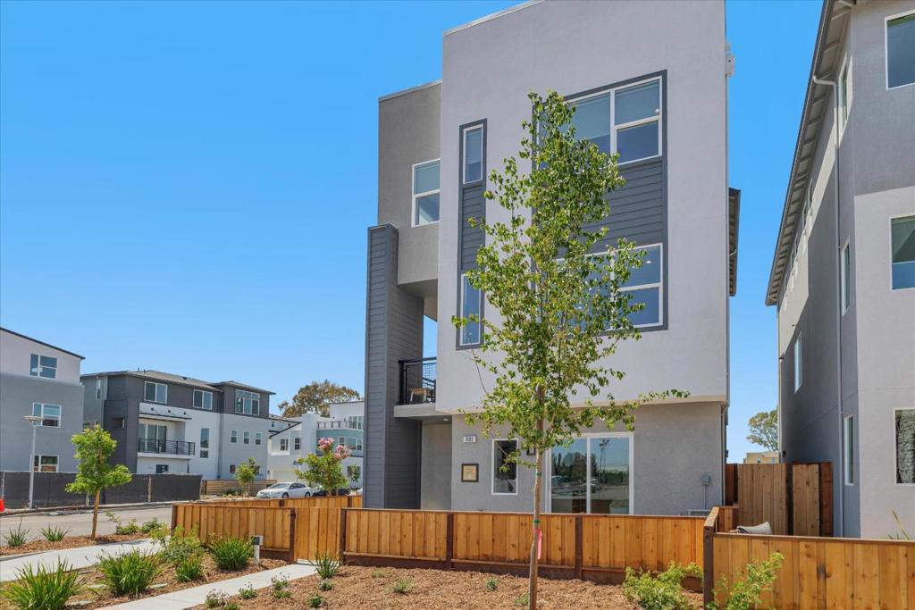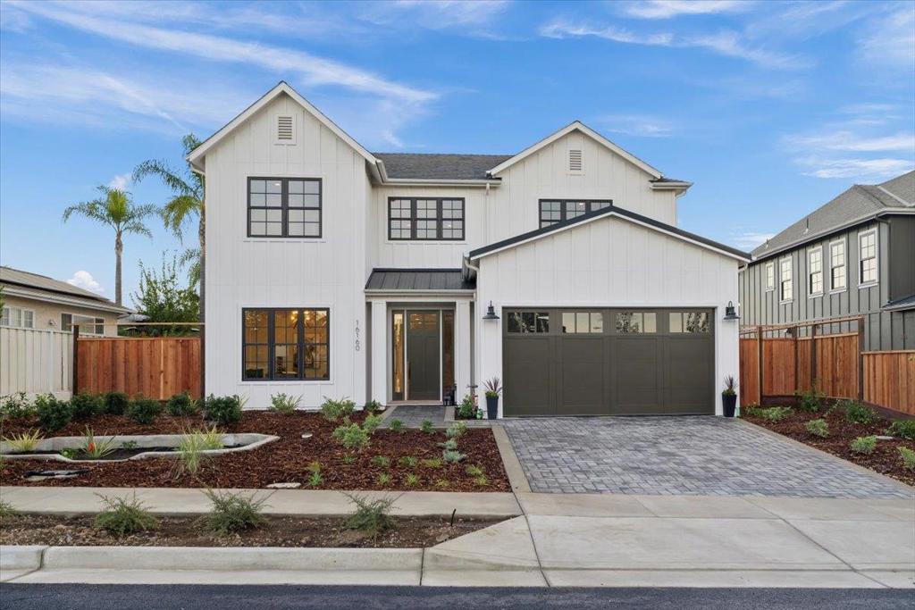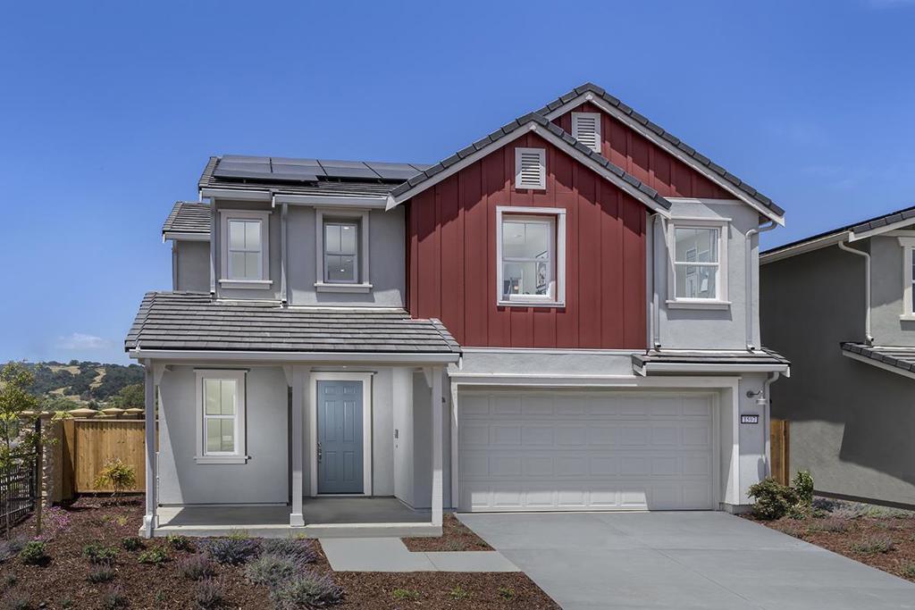760 Safford Street
Oroville, CA 95965
$99,001.00 (-11.66%)
Active for $749,999
Beds: N/A Baths: N/A Structure Size: N/A sqft Lot Size: 36,155 sqft
| MLS | SN23089728 |
| Year Built | |
| Property Type | Business |
| County | Butte |
| Status | Active |
| Active | $749,999 |
| Structure Size | N/A sqft |
| Lot Size | 36,155 sqft |
| Beds | N/A |
| Baths | N/A |
Description
One of a kind property located in a fast growing community of Northern California. The layout on the property is perfect for large or small events, from Music, Weddings, reunions, and Sports. The layout set up makes it possible to hold many events at one time. Featuring Custom built Gazebo and deep pit BBQ, Private patios with stamped concrete, all on drip sprinklers, 4 Bocce Ball courts, custom outdoor lighting. Custom built Gazebo can sit up to 70 guests and be used as a dance floor with power outlets, cement floor, bistro lights. The entire property is fenced with board and bat fencing and has two custom gates for access and security. Back of the property backs up to the river where you will find two RV spaces with power, water, and sewer. Two Spaces RV compound is fully fenced and set up so that each RV sits on blacktop, and shares a common lawn and garden plantings, all on timed sprinklers. Each RV Space has a separate privacy gate for moving the RV in and out. 2 shipping containers that are placed on the property nicely placed on concrete pads and securely anchored. There is also a power outlet set up for a hot tub. There is a well on the property that services the entire property. Fully landscaped with mature plantings, trees, all on timed sprinklers. Space #1 is 800sf. Entry door is an oversized custom mahogany Craftsman style. This space has a separate bar sink with garbage disposal, stainless counters, cabinets, separate water heater, large bar with drawers, plugs built in, shelving, and dishwasher. Also has an ADA Bathroom. French doors to outdoors fully fenced space, security metal door. Space #2 Double set of French doors lead into another space currently used as a barrel room/dining room with another ADA bathroom. There is a commercial roll up door for access to the back of the building, patios and access to the other warehouse. 2 Mini splits for cooling. Space #3 Food Prep Area. 2nd Warehouse on the property is 1200 sf Built in 2020 with another ADA Restroom, with 300 sq. ft of overhang with lighting on the patio. Metal siding, Comp. roof, gutters. R-30 insulation in walls and ceiling. This warehouse has 2 spaces #1 Warehouse storage with14' high ceilings, cement floors, commercial roll up door. Man door to patio. #2 Laundry room, storage room, sink and mop sink, ADA bathroom with access from the warehouse and the outside space, man door. Endless opportunity!!Easy to show! Book your tour today!!
Listing information courtesy of: Maya Noble, Century 21 Select Real Estate, Inc. . *Based on information from the Association of REALTORS/Multiple Listing as of 11/13/2024 and/or other sources. Display of MLS data is deemed reliable but is not guaranteed accurate by the MLS. All data, including all measurements and calculations of area, is obtained from various sources and has not been, and will not be, verified by broker or MLS. All information should be independently reviewed and verified for accuracy. Properties may or may not be listed by the office/agent presenting the information.

