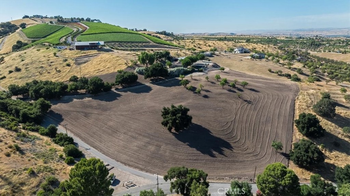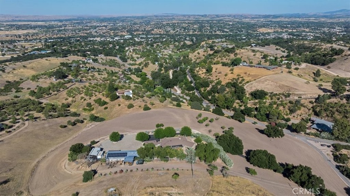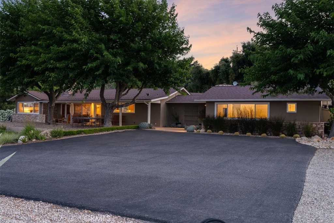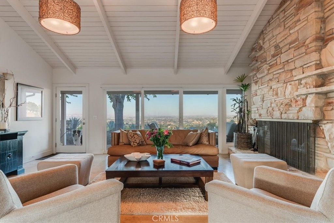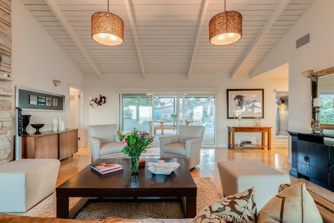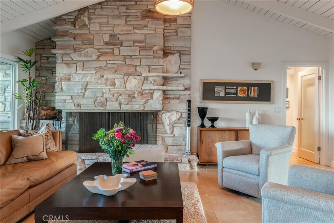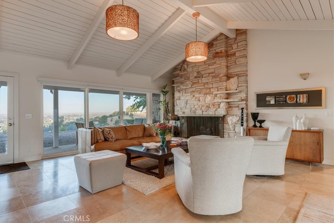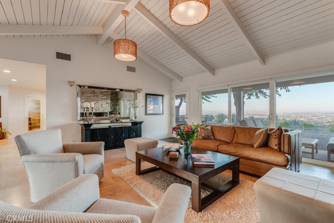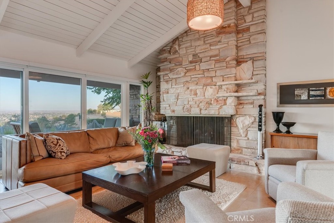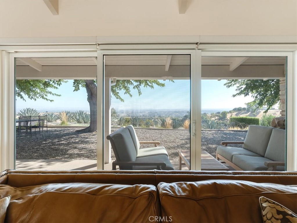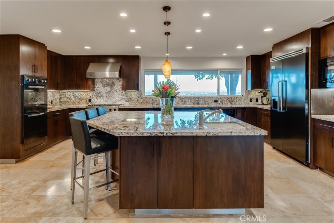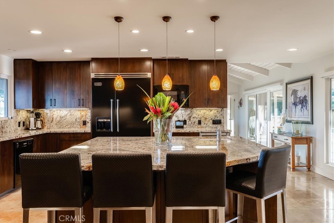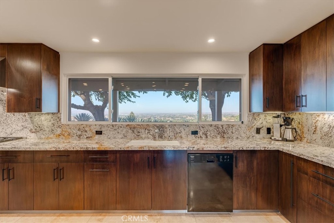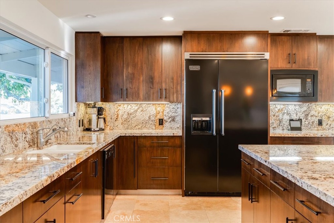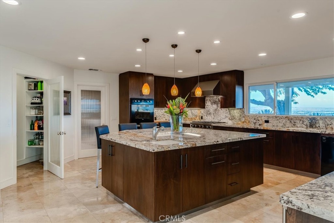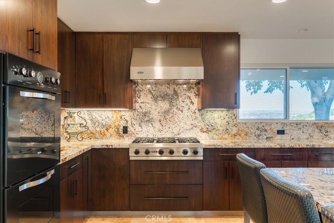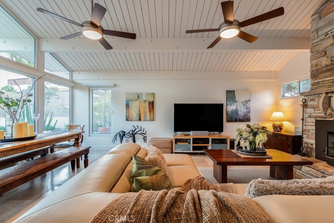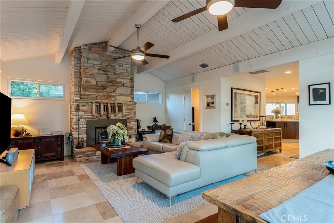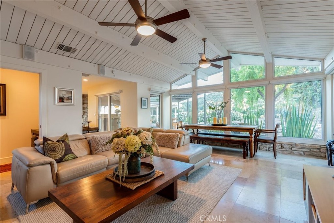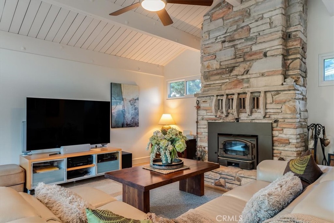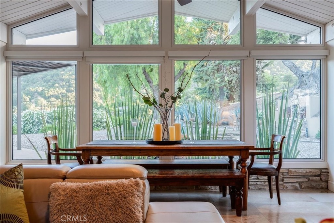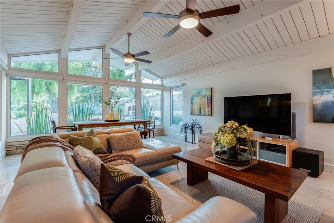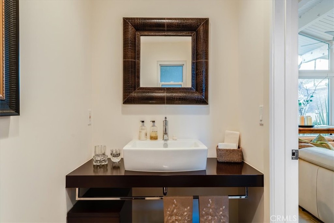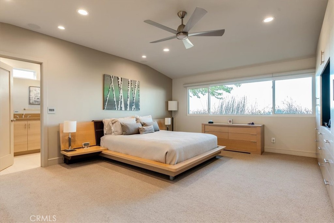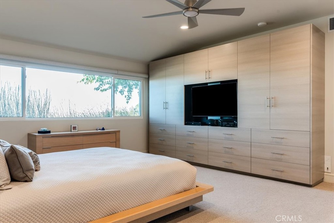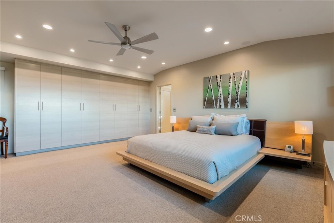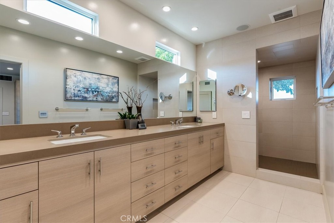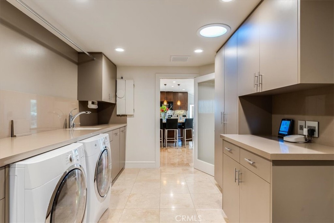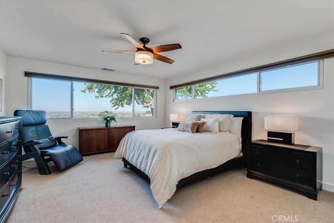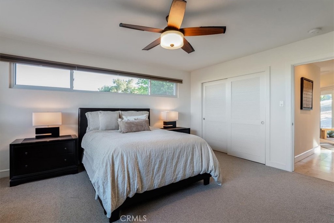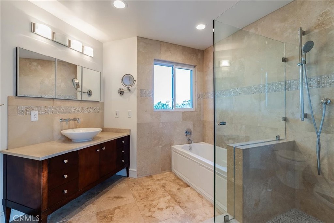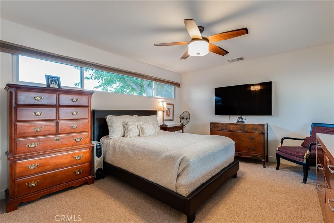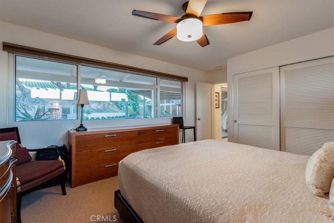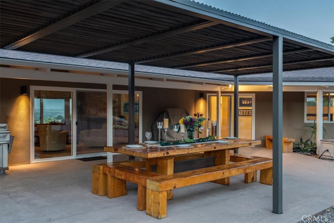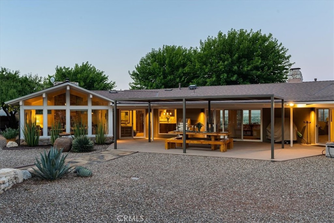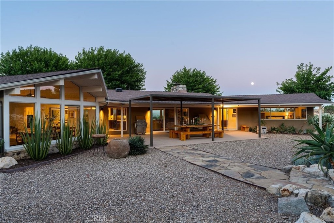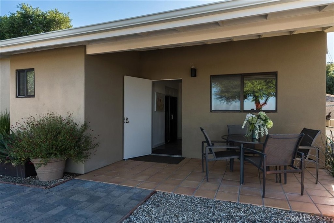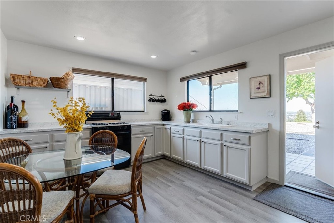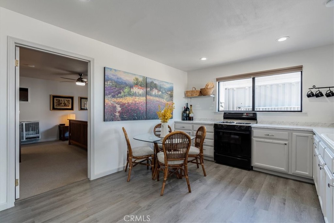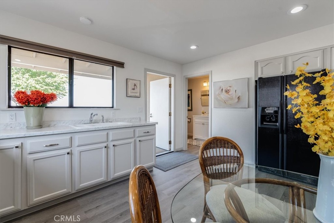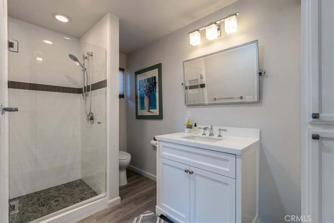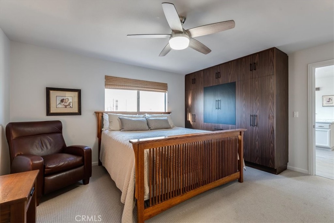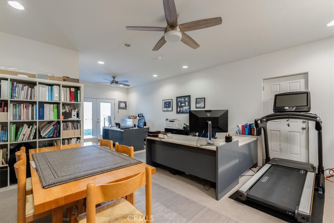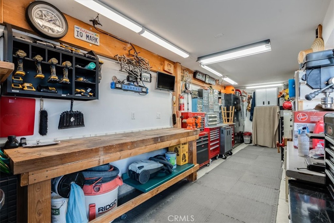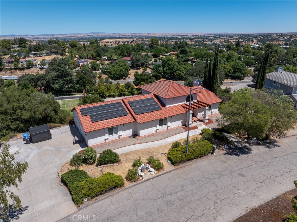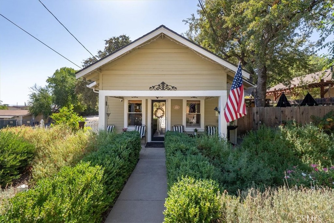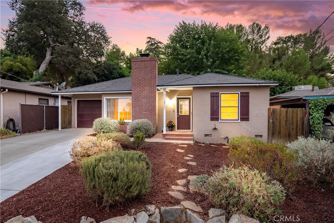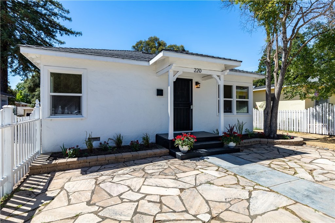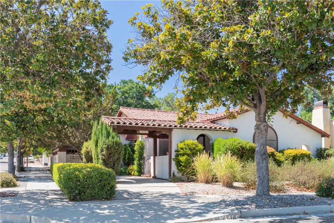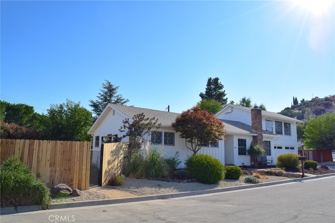1450 Trager Canyon Road
Paso Robles, CA 93446
Active for $2,199,000
Beds: 4 Baths: 4 Structure Size: 3,842 sqft Lot Size: 392,040 sqft
| MLS | NS24204765 |
| Year Built | 1954 |
| Property Type | Single Family Residence |
| County | San Luis Obispo |
| Status | Active |
| Active | $2,199,000 |
| Structure Size | 3,842 sqft |
| Lot Size | 392,040 sqft |
| Beds | 4 |
| Baths | 4 |
Description
Stunning Westside Mid-Century Modern Estate with Views! Welcome to 1450 Trager Canyon Rd. Paso Robles, California. Mid-Century Modern Home completely remodeled and updated with attention to every detail. This Estate features a 3842+/- square feet home with 4 bedrooms and 3 1/2 bathrooms. It sits on 9.5+/- beautifully manicured acres, including a 1000+/- square foot guest house and office. Step into a picturesque living room with magnificent views of beautiful Paso Robles. The main home has three gorgeous bedrooms, a primary bedroom suite inspired by luxurious Beverly Hills hotels, boasting wall-to-ceiling closets, and a modern luxurious primary bathroom with a separate water closet and large walk-in shower. The second bathroom is also wall-to-ceiling tile, with honed travertine flooring and carpet throughout the home. A beautiful entertainer's kitchen features a large eat-in kitchen island with a vegetable sink, walnut cabinets with soft-closing doors and drawers, Viking "Professional Series" appliances, 2 double ovens, a 6-burner cooktop, granite countertops, built-in refrigerator and freezer, walk-in pantry, and a soft water system. The dining area is combined with the family room for an indoor-outdoor ambiance. The newly vinyl windows and doors are UV-protected, and the newer roof has special insulation for the peaked ceilings. The home boasts 2 large Adelaida stone fireplaces, both wood-burning, one with an insert, and 2 air-conditioning units with dual climate control systems for the home. The newly remodeled guest house has a large primary bedroom and designer half bathroom, a full kitchen, and an attached large office which may be converted into an exercise room, man cave, crafts, in-home business, or game room. The guest house also has a metal roof that covers both the 4-car garage and guest quarters. The garages are deep, for large vehicles or boats, and are detached from the home with a workshop. This luxurious home has owned solar panels, 3 propane tanks, a full property Generac Generator, a soft water and a paved driveway with ample parking, enclosed RV parking and storage (30' deep) with RV hook-up and dump station, covered front and back patios, an outside fireplace and seating area, large garden area, and fruit trees. Professionally designed low-maintenance landscape. The home is fully equipped with a security-gated entry and is ready for outages! Convenient westside property, close to town and wineries, all boxes checked!
Listing information courtesy of: Chantay Andrews, Richardson Sotheby's International Realty 805-712-5230. *Based on information from the Association of REALTORS/Multiple Listing as of 11/22/2024 and/or other sources. Display of MLS data is deemed reliable but is not guaranteed accurate by the MLS. All data, including all measurements and calculations of area, is obtained from various sources and has not been, and will not be, verified by broker or MLS. All information should be independently reviewed and verified for accuracy. Properties may or may not be listed by the office/agent presenting the information.

