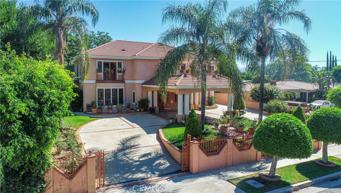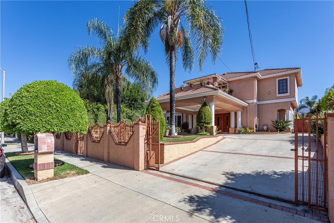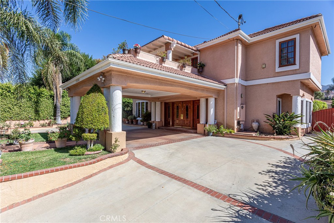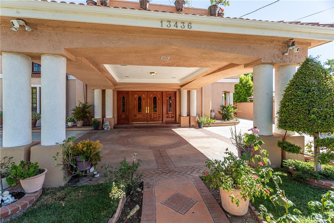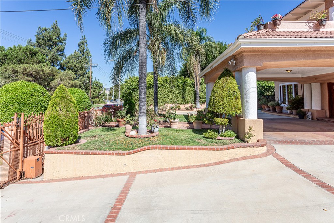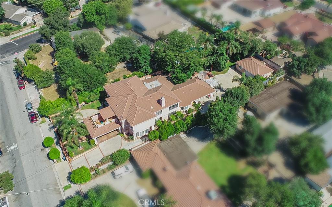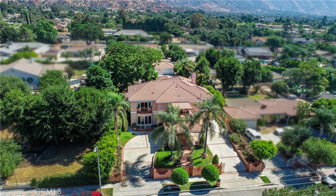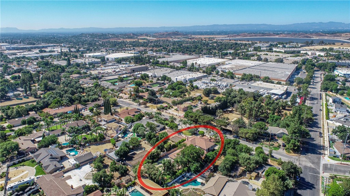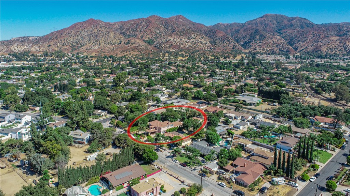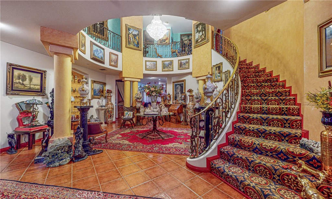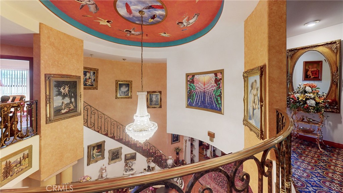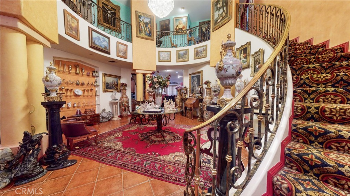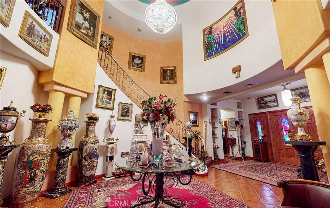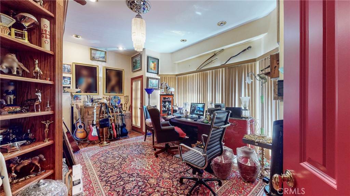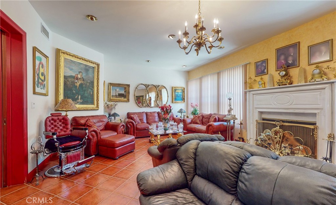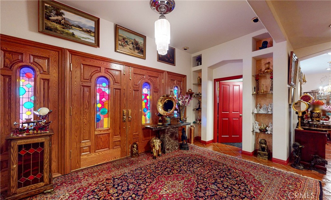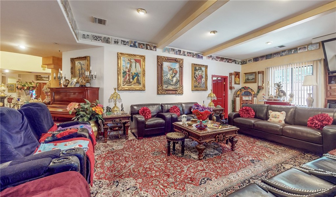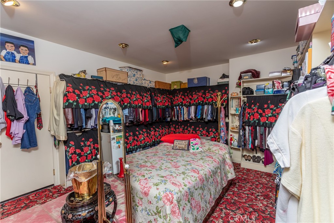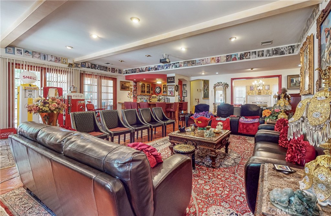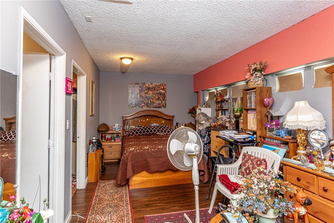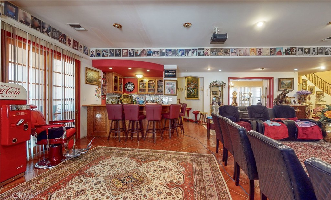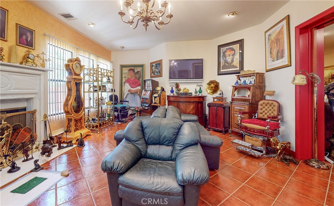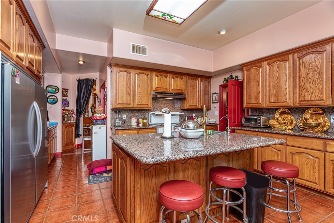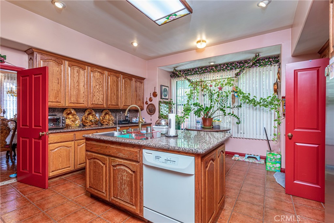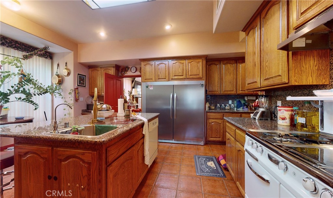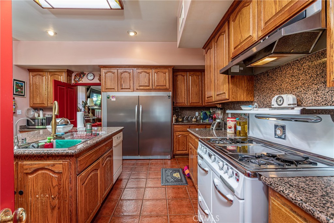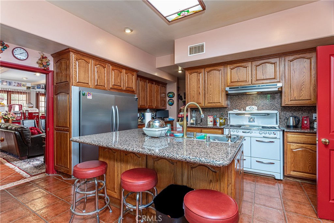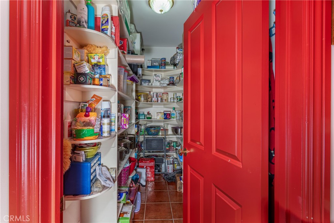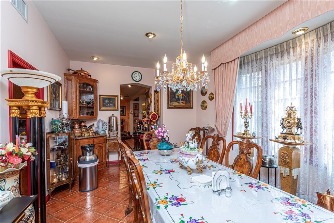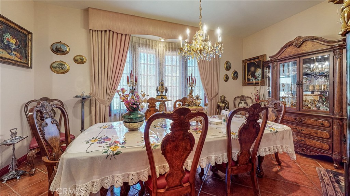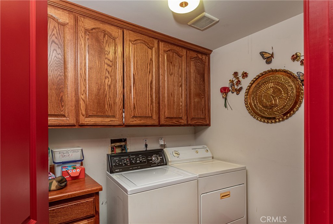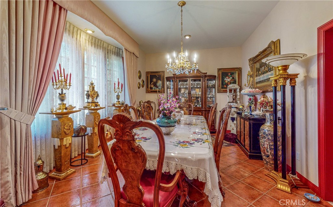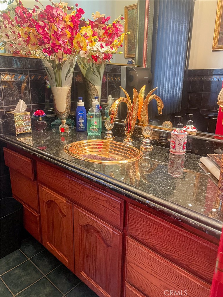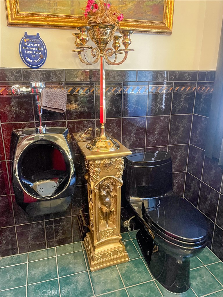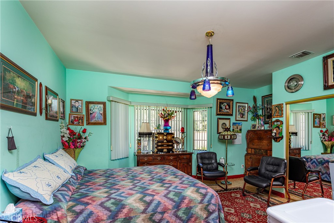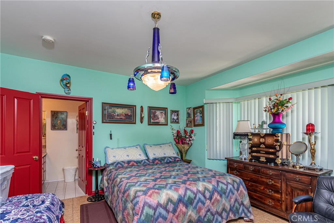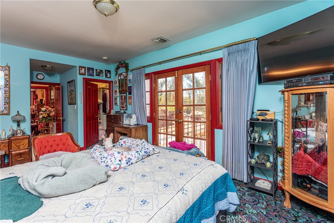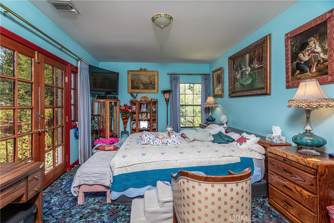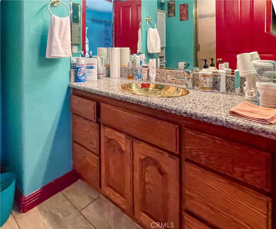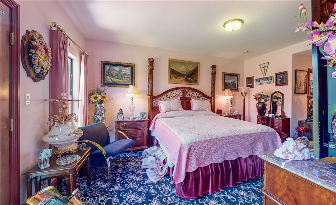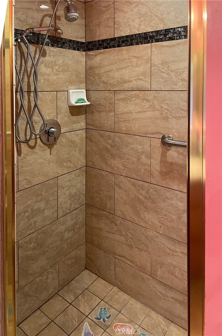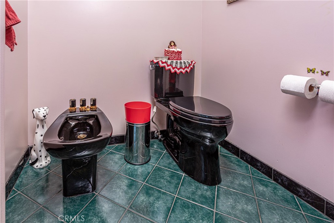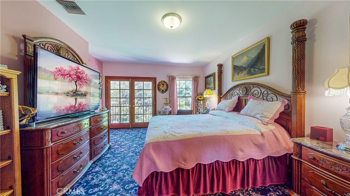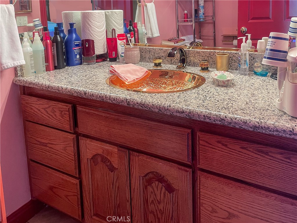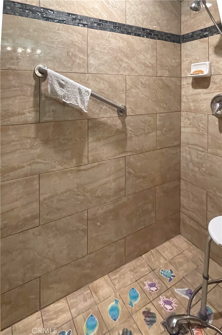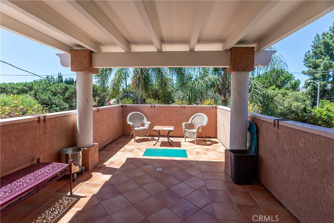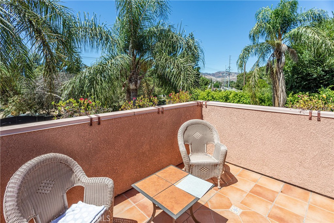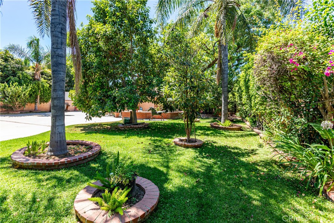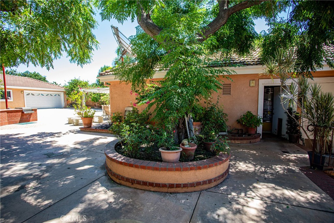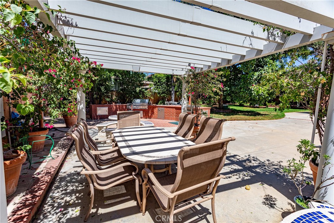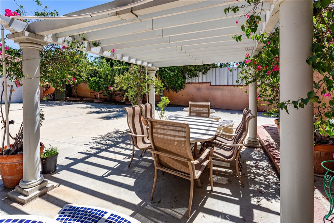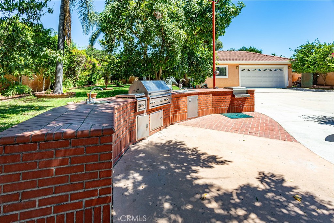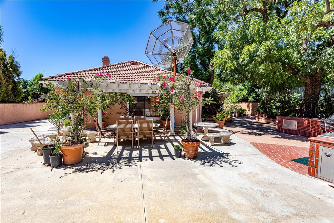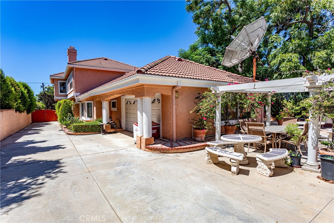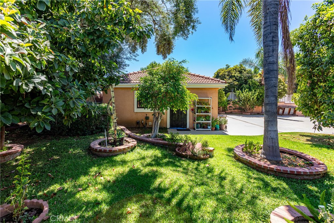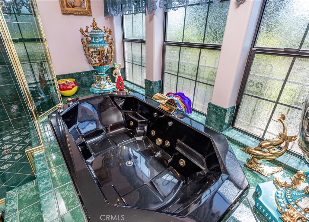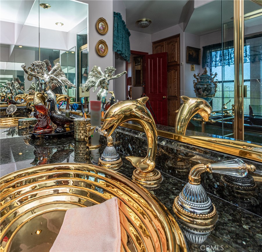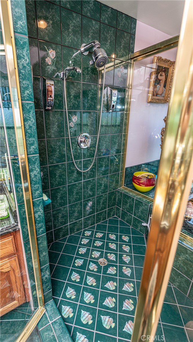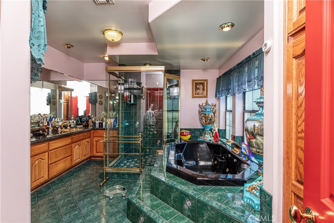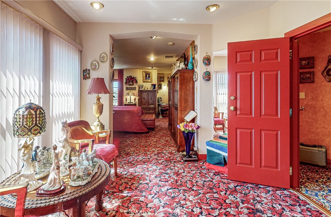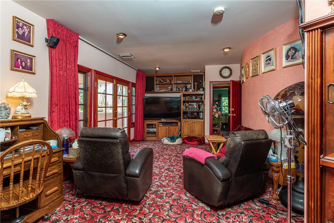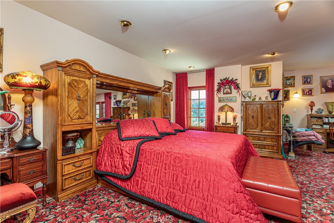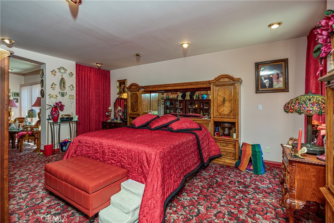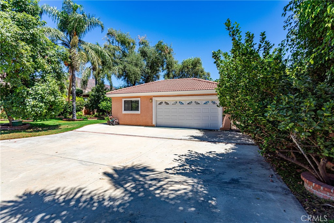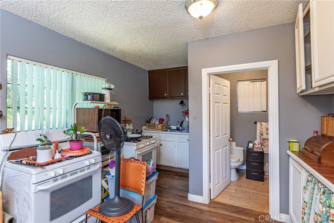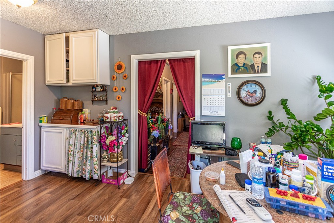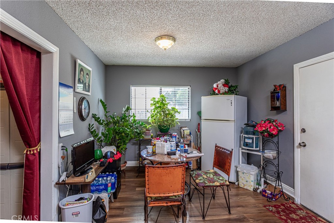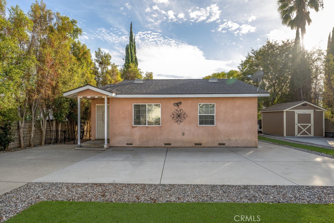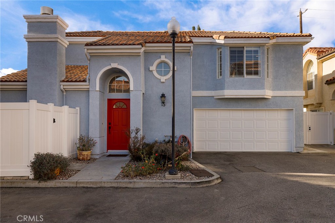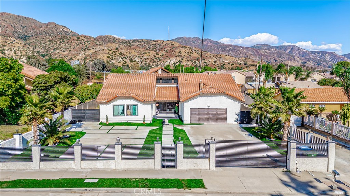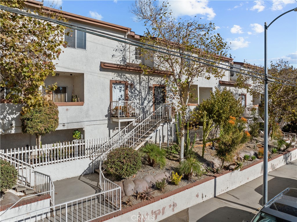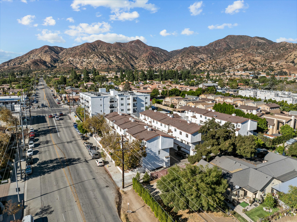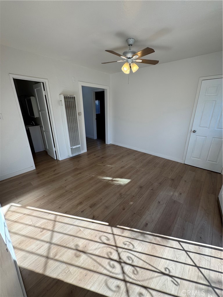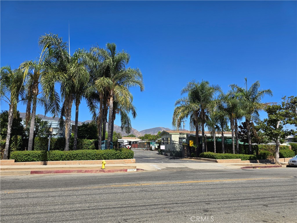13436 Bradley Avenue
Rancho Cascades, CA 91342
$400,000.00 (-16%)
Active for $2,100,000
Beds: 4 Baths: 5 Structure Size: 5,820 sqft Lot Size: 18,975 sqft
| MLS | BB24173694 |
| Year Built | 1997 |
| Property Type | Single Family Residence |
| County | Los Angeles |
| Status | Active |
| Active | $2,100,000 |
| Structure Size | 5,820 sqft |
| Lot Size | 18,975 sqft |
| Beds | 4 |
| Baths | 5 |
Description
??This High-Quality Custom-Built Estate is truly a dream. Its indoor/outdoor living experience is ideal if you love to entertain. The immaculate floor plan, exquisite detail & an expansive lot of almost half an acre lot are guaranteed to capture your heart. The main house has four bedrooms, five bathrooms, and a two-car garage, while the guest house has one bedroom and one bathroom. There is plenty of space for vehicles inside the lot. A sweeping circular driveway with a carport welcomes you to a striking entry with a double front door. Upon entering the home, a spiral staircase and grand foyer greet you. This area is an opulent, two-story space with a grand and artistic flair. The expansive family room exudes a cozy, traditional charm, perfect for both entertaining and relaxation. Adjacent is a formal living room with a fireplace. There is a beautifully designed bar for entertaining, which provides ample space for glassware and spirits. The countertops are finished with a sleek granite surface, adding a touch of luxury to the space. There is an under-counter wine rack and glass-front cabinets that showcase your collection. The kitchen is well-appointed with a Kenmore Elite, side by side, stainless steel refrigerator, dishwasher, and a beautiful retro range oven that adds a touch of vintage charm. A convenient butler’s pantry provides for plenty of storage, and there’s room for an additional dining table, making it a perfect spot for family meals or entertaining guests. The open layout with three entries, ensures easy flow into the adjacent dining and living room areas, creating a seamless cooking and dining experience. Other downstairs areas include an office with plenty of built-in shelves. A guest bedroom with its own full-size bath. A laundry room with plenty of storage, and a powder room for guests. The upstairs features three bedrooms, each with its own bathroom. The master bedroom features a spacious full-size bathroom with a large tub, dual sinks, and much more. There is a large 16x20 foot walk-in closet, sitting area, two balconies and an outdoor patio above the carport. The backyard features trees and vegetation which provide the ideal oasis for entertaining. This property exudes luxury and elegance with its expansive layout, classic architectural details, and inviting indoor/outdoor spaces, making it perfect for both grand entertaining and comfortable living.
Listing information courtesy of: Boris Gutierrez, Media West Realty,Inc. . *Based on information from the Association of REALTORS/Multiple Listing as of 01/07/2025 and/or other sources. Display of MLS data is deemed reliable but is not guaranteed accurate by the MLS. All data, including all measurements and calculations of area, is obtained from various sources and has not been, and will not be, verified by broker or MLS. All information should be independently reviewed and verified for accuracy. Properties may or may not be listed by the office/agent presenting the information.

