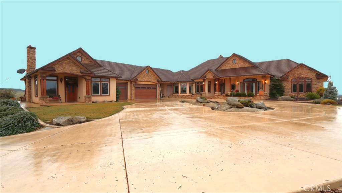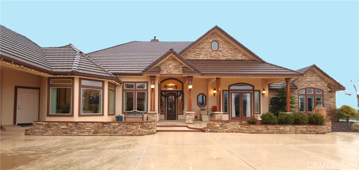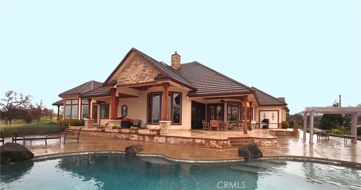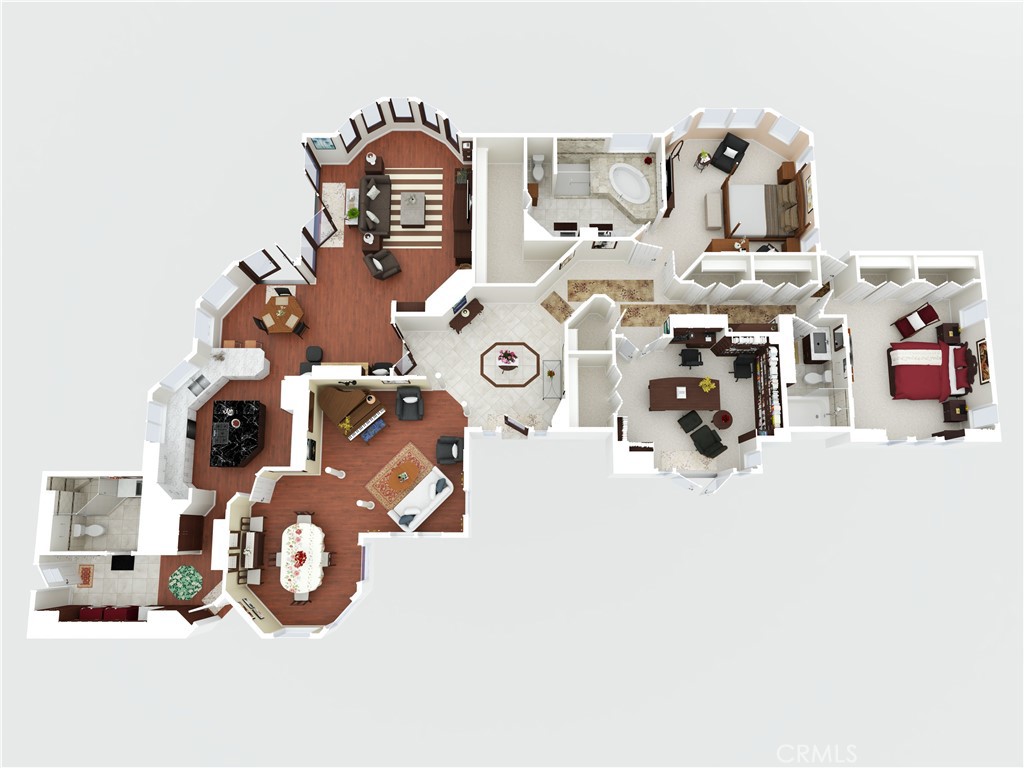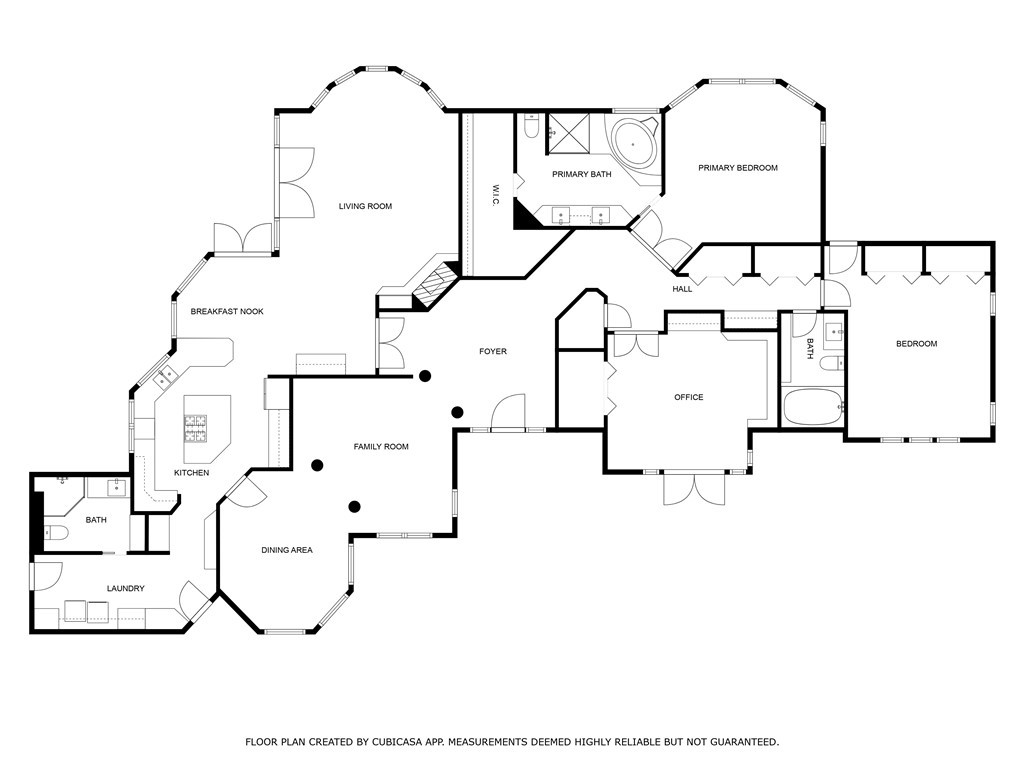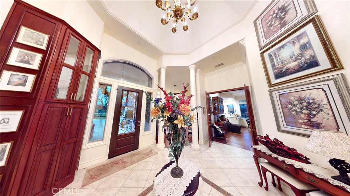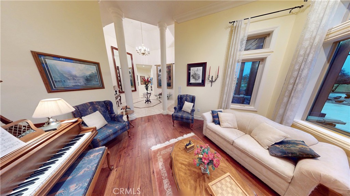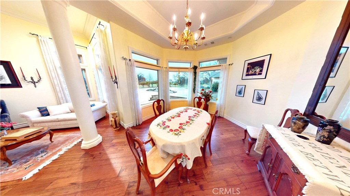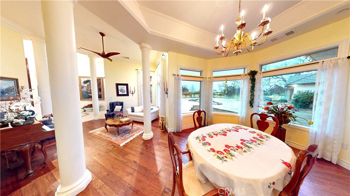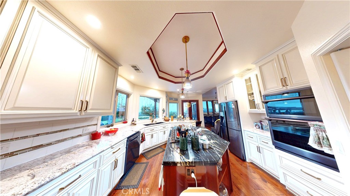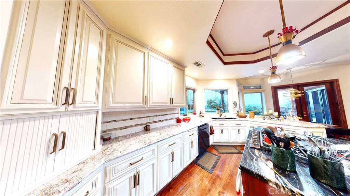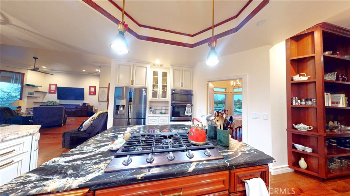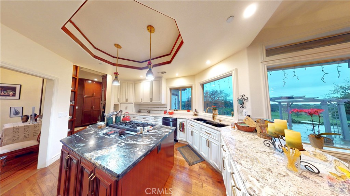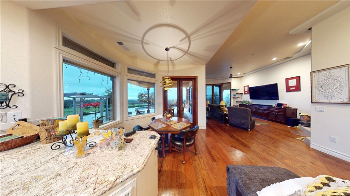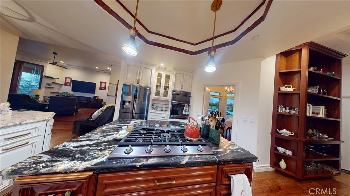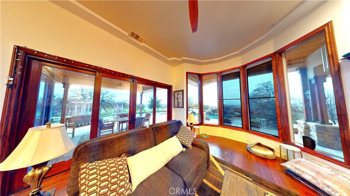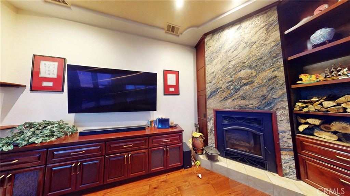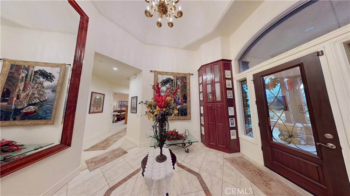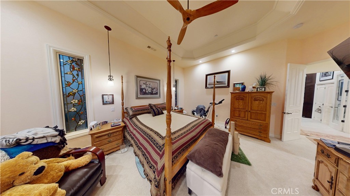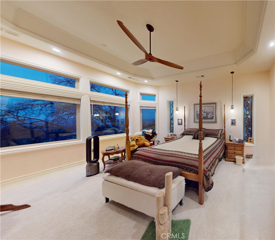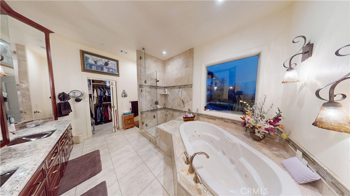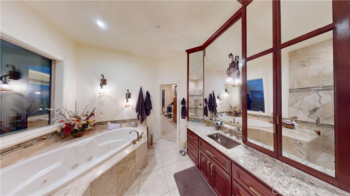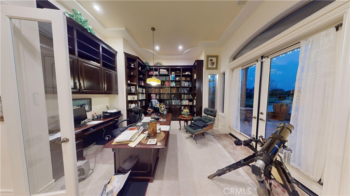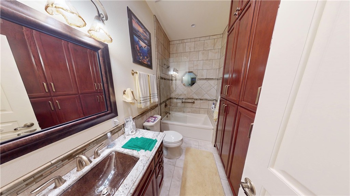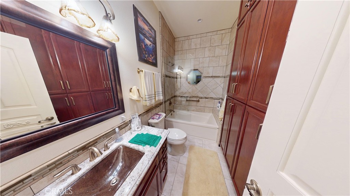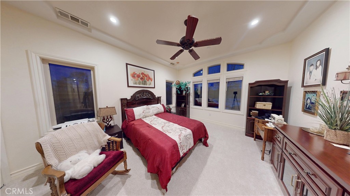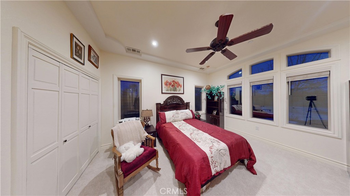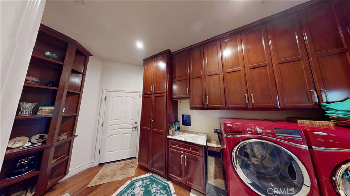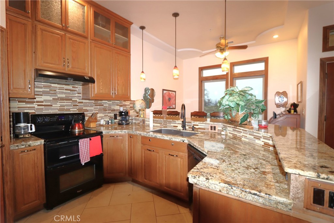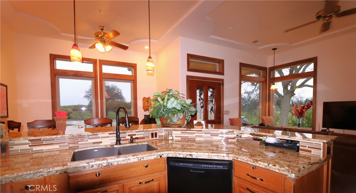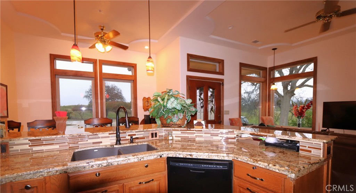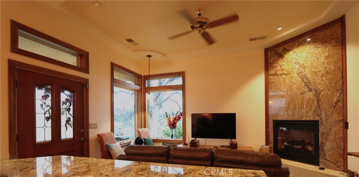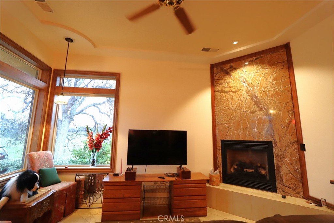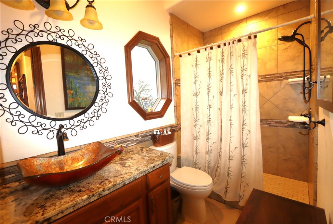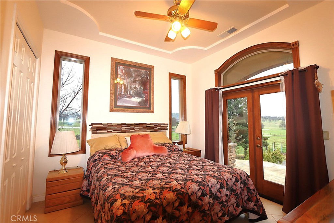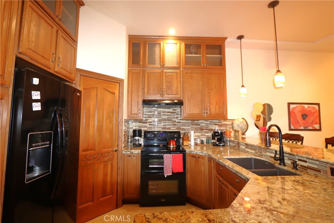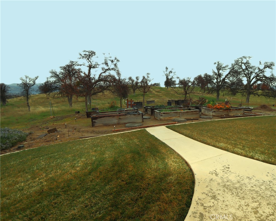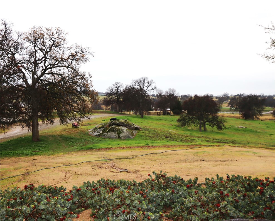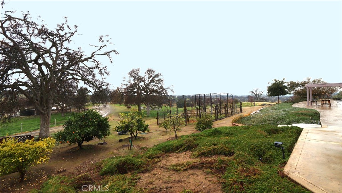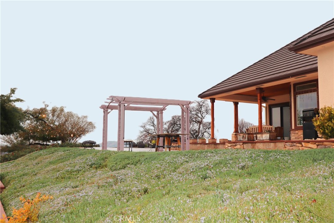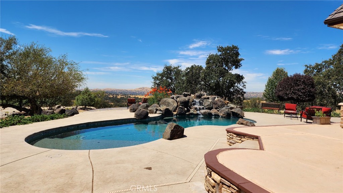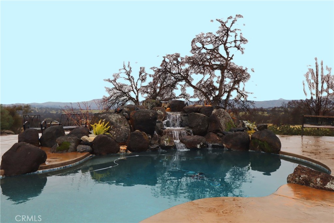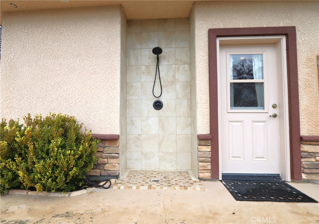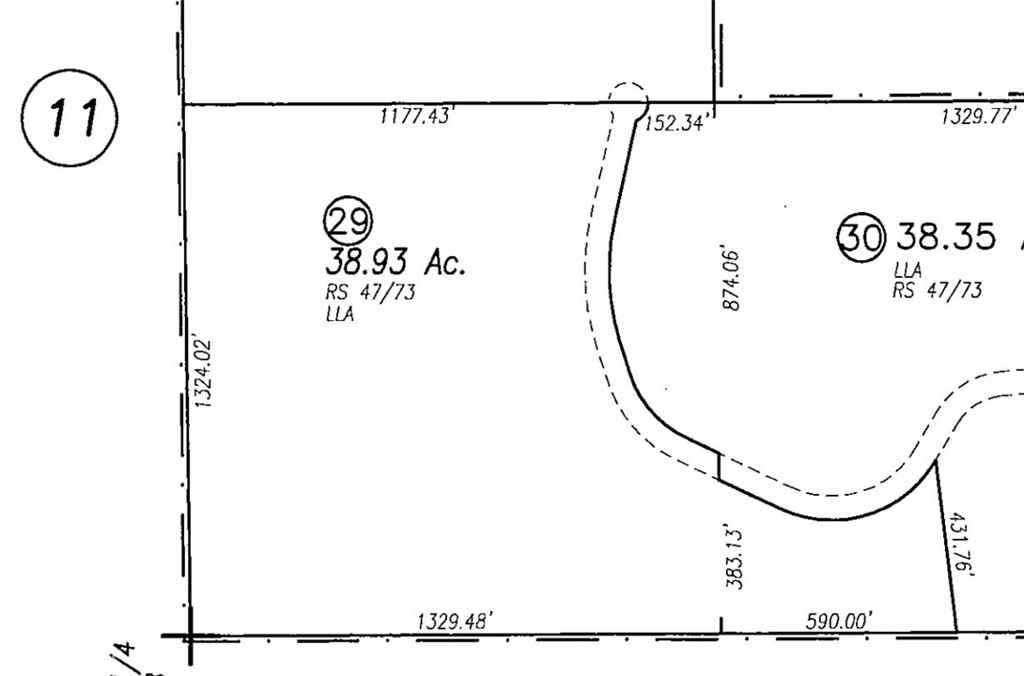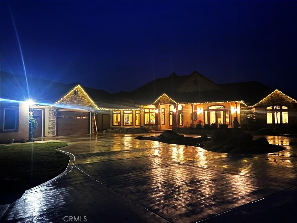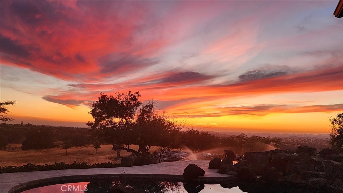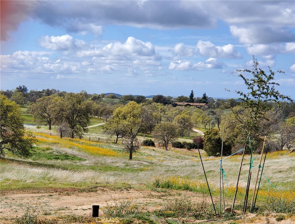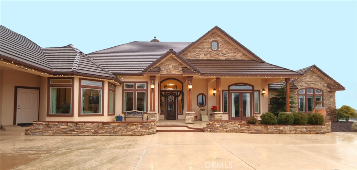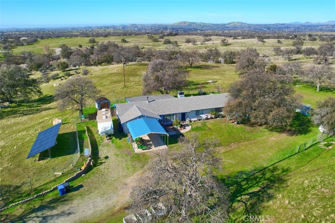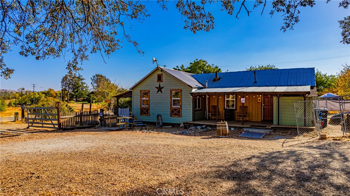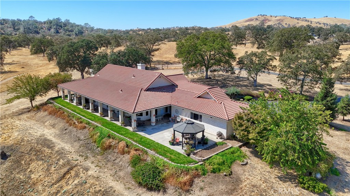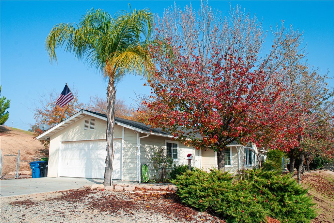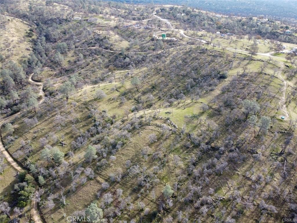34310 Barn Owl Road
Raymond, CA 93653
Active for $1,690,000
Beds: 4 Baths: 4 Structure Size: 3,755 sqft Lot Size: 1,695,791 sqft
| MLS | LC25028350 |
| Year Built | 2020 |
| Property Type | Single Family Residence |
| County | Madera |
| Status | Active |
| Active | $1,690,000 |
| Structure Size | 3,755 sqft |
| Lot Size | 1,695,791 sqft |
| Beds | 4 |
| Baths | 4 |
Description
Private retreat, nestled in the foothills of Sierra Nevada, 1hr to Frenso, 1hr to Yosemite, 35min to Madera. Pride in ownership sets the stage in this expansive single-story residence, offering a harmonious blend of luxury and functionality on gated/ fenced 40acres. Attention to detail is evident in the architectural elements such as tray ceilings, arched doorways, and the harmonious use of wood and tile flooring. Property features 2 living quarters with 4BD and 4BA, ensuring ample space and privacy for occupants and guests. Main home features sprawling 3030sqft with 3BD and 3BA. Entryway sets the tone for the home's refined aesthetic. Grand foyer welcomes with soaring 12ft ceilings, elegant tile flooring, and striking floor to ceiling pillars. Elegant front room creates formal living or parlor. Formal dining located just off the parlor. Beautifully carved swinging butler door leads to the kitchen. Chef's dream kitchen showcases white cabinetry contrasted by rich wood accents, high-end appliances, double oven, a substantial center island with luxurious granite counters. Large windows throughout the home flood the spaces with natural light, while offering picturesque views of the landscape. Family room is thoughtfully designed with a floor to ceiling granite surrounding the wood burning fireplace, oversized sliding door with view of the pool/backyard. The primary bedroom is a true retreat, complete with en-suite bathroom (adorned with quality fixtures, a generous shower, jacuzzi bathtub, and spacious vanity, and beautiful tile work).Second home boasts elevated ceilings, open floor plan 755sqft, featuring 1BD and 1BA, no attention to detail was missed in the guest home. Heated tile floors add to the comfort and luxury. Kitchen features ample storage, pantry, stainless steel appliances and high-end finishes. Living room is complete with a magnificent custom floor to ceiling granite fireplace, tray ceilings and large windows for an abundance of natural light. Bathroom features high end finishes, stand up shower, and exquisite tile work. Homes are connected by 2 car garage and covered carport. Above garage is finished for additional storage space. Relax by the pool or decompress in the spa, pool has custom waterfall and lighting. Outdoor space features pergola, beautiful landscaping, rock garden, outdoor shower and 1500sqft of covered patio.Stroll the fruit trees, or visit the garden boxes for fresh fruits and veggies. Solar with batteries, located at the barn.
Listing information courtesy of: Jessica Elliott, Timothy Toye and Associates 707-349-4286. *Based on information from the Association of REALTORS/Multiple Listing as of 02/13/2025 and/or other sources. Display of MLS data is deemed reliable but is not guaranteed accurate by the MLS. All data, including all measurements and calculations of area, is obtained from various sources and has not been, and will not be, verified by broker or MLS. All information should be independently reviewed and verified for accuracy. Properties may or may not be listed by the office/agent presenting the information.


