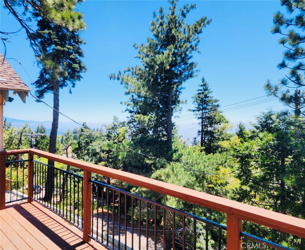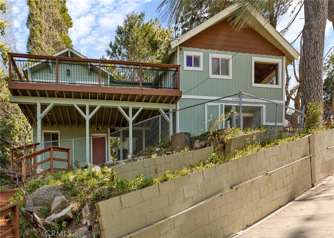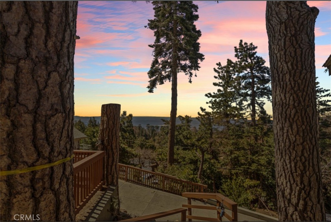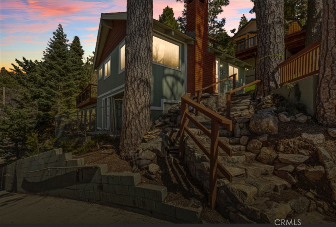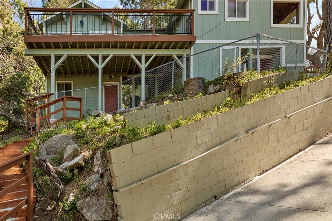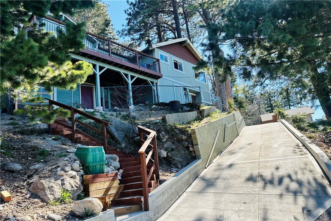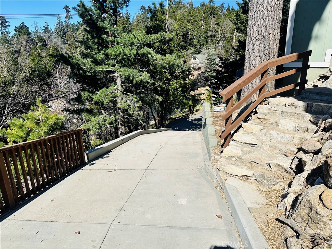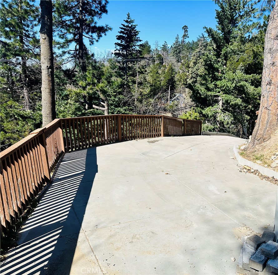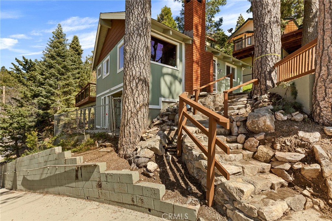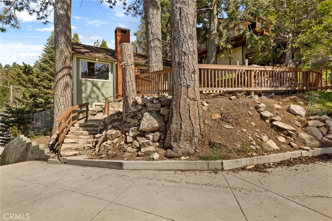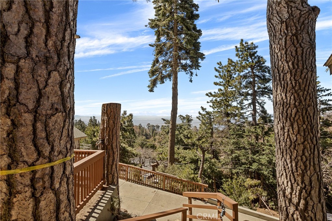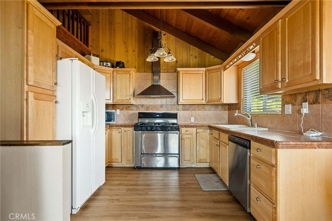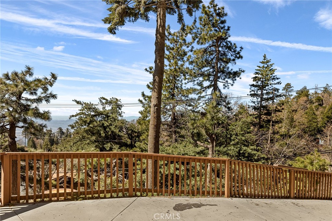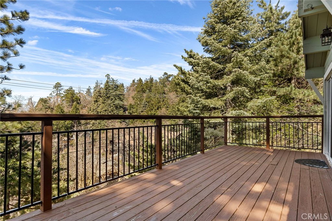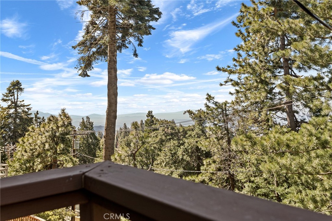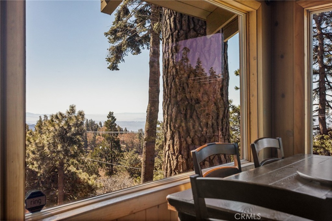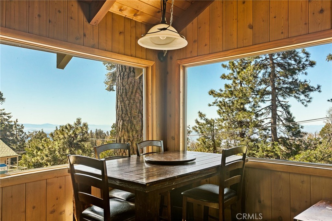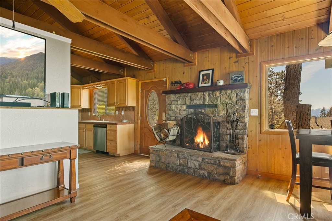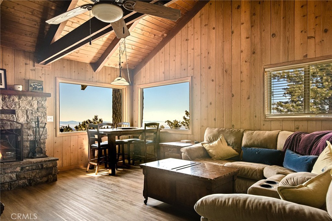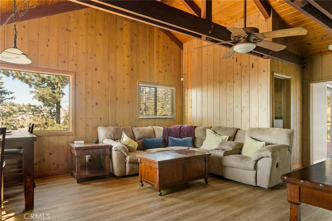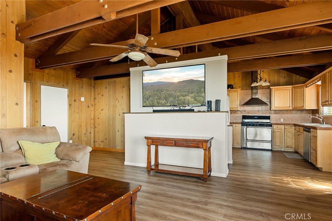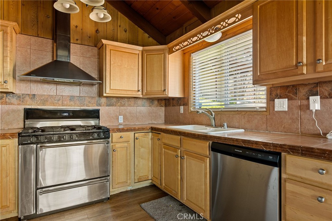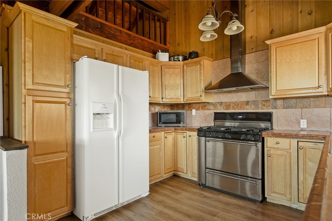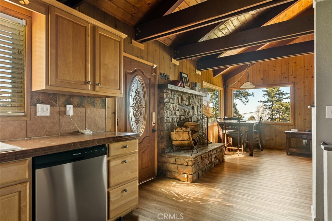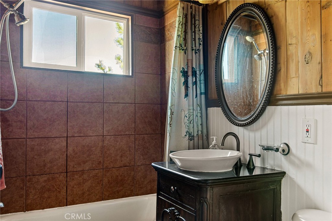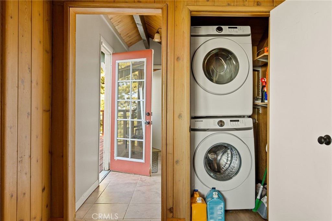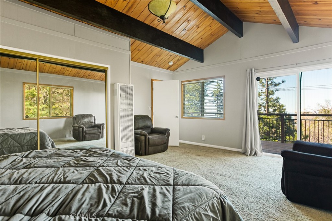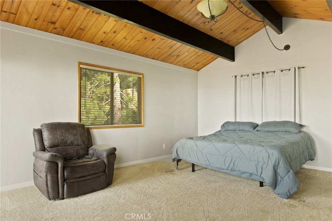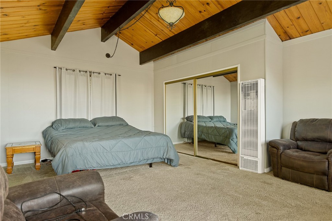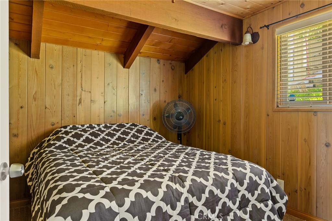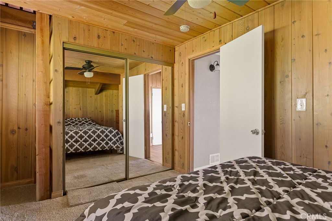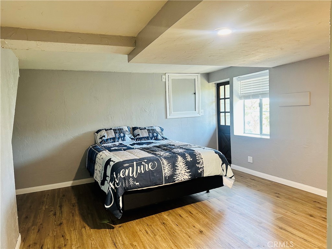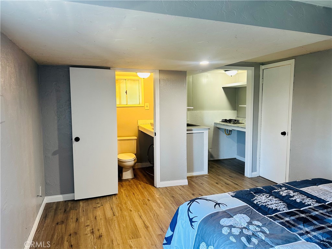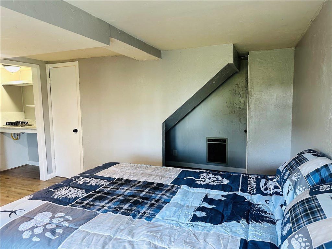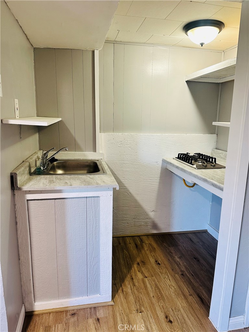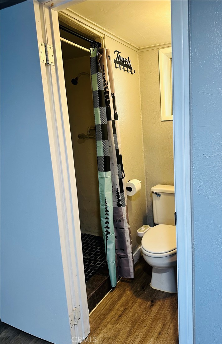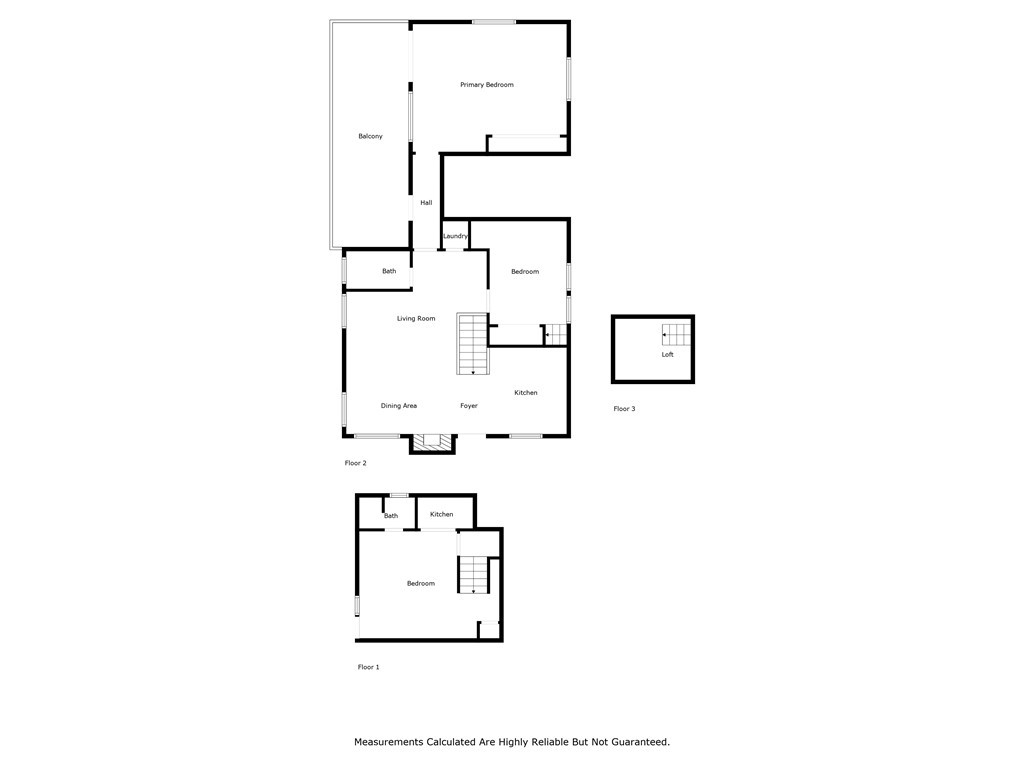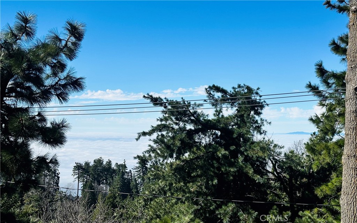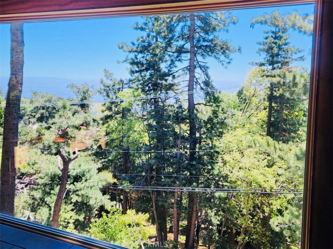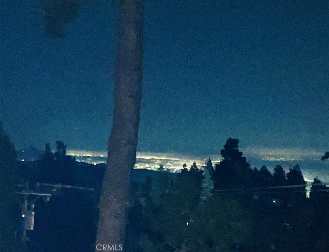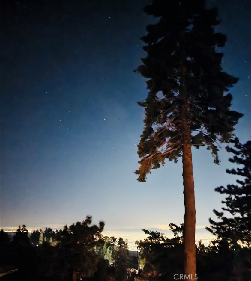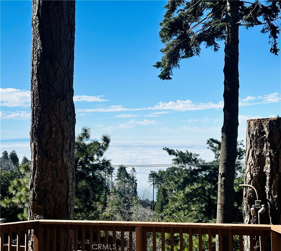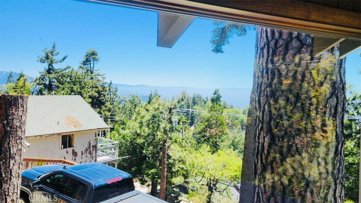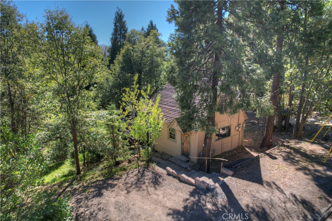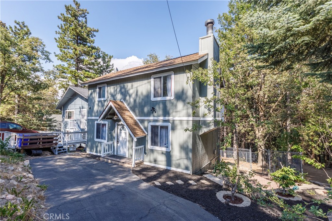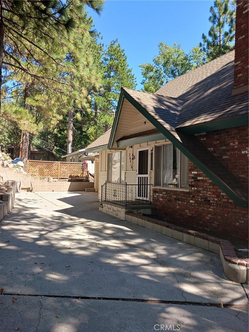26568 Valley View Drive
Rimforest, CA 92378
$25,999.00 (-6.5%)
Active Under Contract for $374,000
Beds: 3 Baths: 2 Structure Size: 1,297 sqft Lot Size: 7,360 sqft
| MLS | EV24066062 |
| Year Built | 1964 |
| Property Type | Single Family Residence |
| County | San Bernardino |
| Status | Active Under Contract |
| Active Under Contract | $374,000 |
| Structure Size | 1,297 sqft |
| Lot Size | 7,360 sqft |
| Beds | 3 |
| Baths | 2 |
Description
MAJOR PRICE IMPROVEMENT! BEST VALUE FOR VIEWS OF A LIFETIME WITH THE MOST PARKING IN RIMFOREST!!!! WOW!! Brand new large and long drive way with extra support thick concrete support and rebar..more of a parking area on street under driveway. Even more work done since listing.. completely remodeled downstairs apartment! Live high above the trees in this lovely 3 bedroom 2 bathroom home located in the beautiful community of Rimforest. This home works as a single level home with 2 bedrooms, living area, kitchen, a loft and a bath on the main level. The lower level has 3rd bedroom and bath with shower, that can also be used as a one bedroom suite, separate apartment with its own entrance and bathroom. Right before listing, was being used as a separate rental unit that serves an extra income of $1,100 a month. Over 65k in improvements recently completed including, new paint, new insulation, siding, 2 sets of exterior steps, new reinforced deck beams, iron deck railing, tree clearance, new dishwasher, among other small things. Amazing home to live out your mountain fantasies!! Included on main level is a large and kitchen with tons of storage. Accented with a huge chef style stainless steel gas stove and oven, double sink, dishwasher, and loads of counter space. The kitchen is open to a living room complete with eating nook that has the most beautiful view of the trees and the city lights below. Enjoy watching the fireworks on the 4th of July from your deck, or in the flat patio area, or watch the most beautiful sunsets beyond the clouds. Have a glass of wine in the evening while watching the twinkling of the city lights down below. Living room has an open floor plan concept with beamed ceilings, fireplace, and beautiful wood accents, a fan and wood type flooring. The Master bedroom has a large closet, and is incredibly light and bright access to a patio with private access to the large deck in front for even more views. The Second bedroom sits between the living room and the master bedroom and has a ladder to a fun little loft for the kids to get lost in their imaginations. In the hallway between the master and the second room sits the bathroom with full bathtub and shower. This home also has a stackable washer and dryer on the main level. Underneath the deck, in a separate entrance is a great little workshop perfect for all of the projects and many more opportunities. Don't miss this opportunity to own your own piece of mountain paradise!
Listing information courtesy of: STARLETTE SELF, ARROWHEAD PREMIER PROPERTIES . *Based on information from the Association of REALTORS/Multiple Listing as of 11/24/2024 and/or other sources. Display of MLS data is deemed reliable but is not guaranteed accurate by the MLS. All data, including all measurements and calculations of area, is obtained from various sources and has not been, and will not be, verified by broker or MLS. All information should be independently reviewed and verified for accuracy. Properties may or may not be listed by the office/agent presenting the information.

