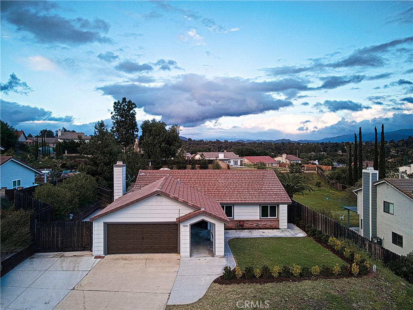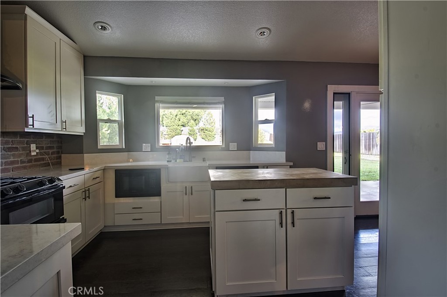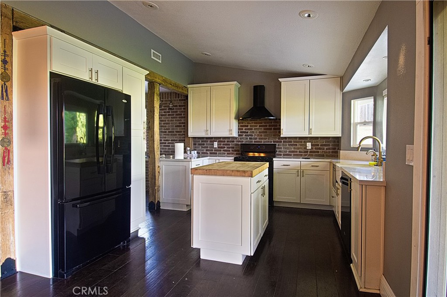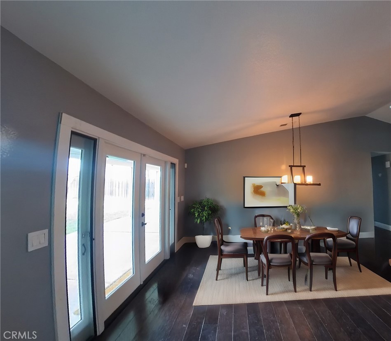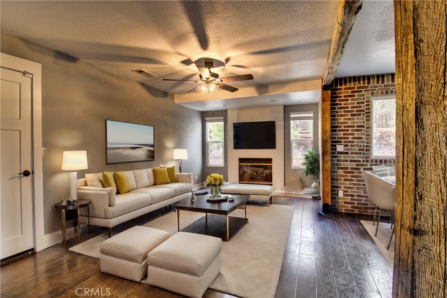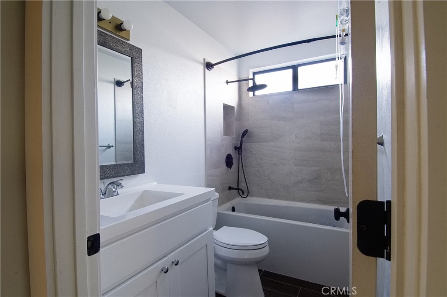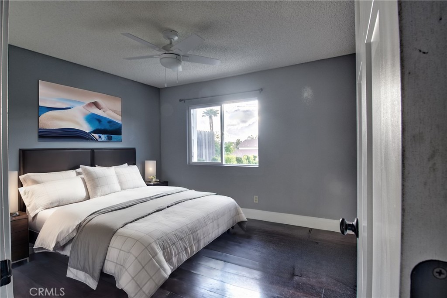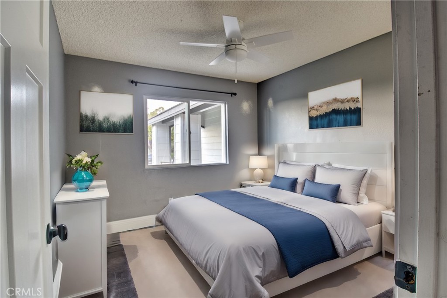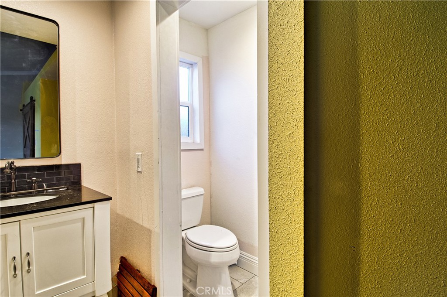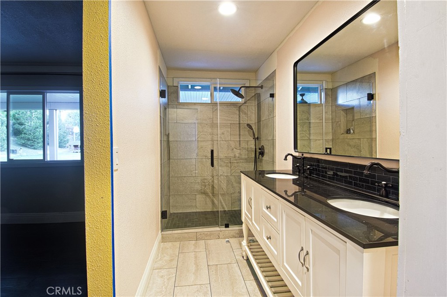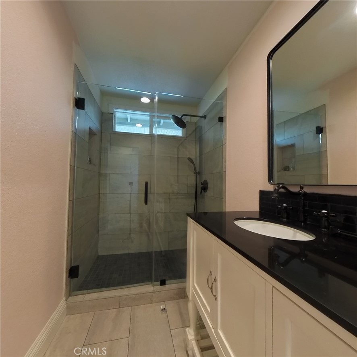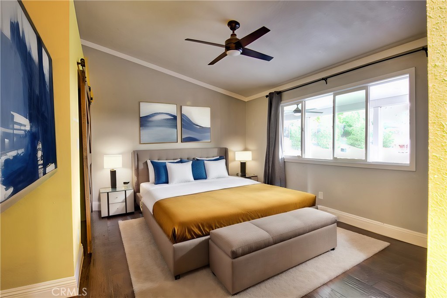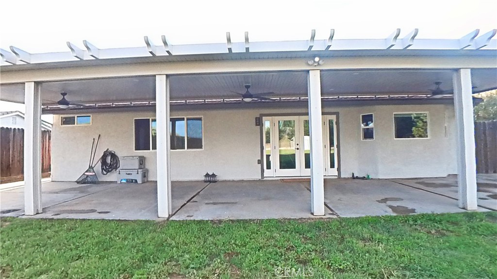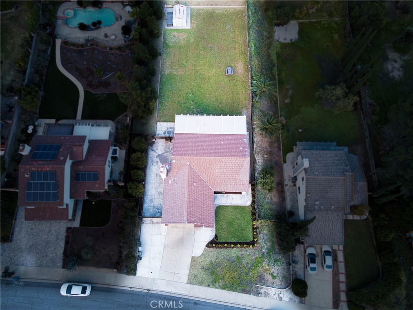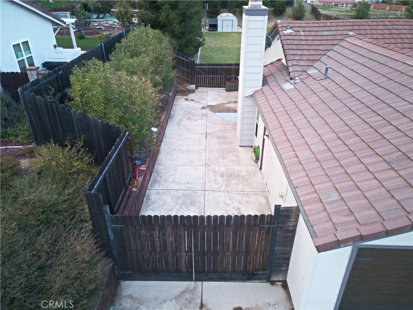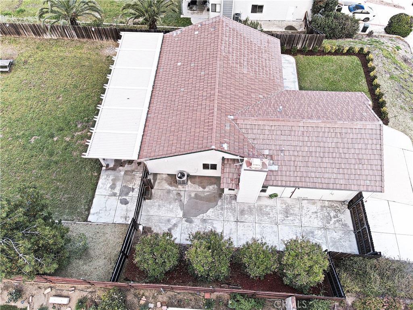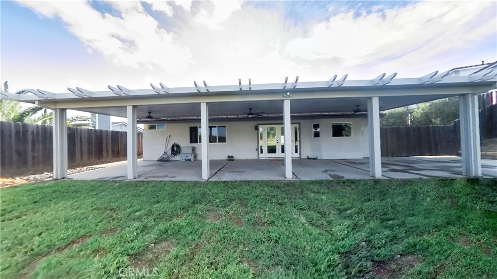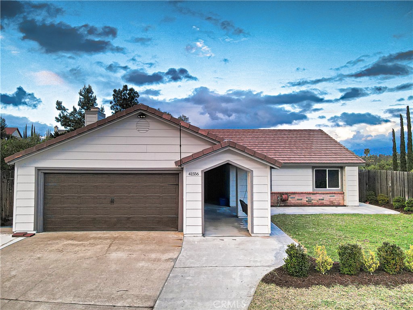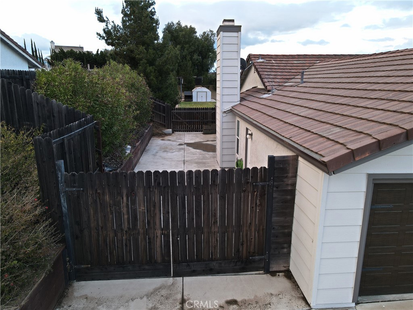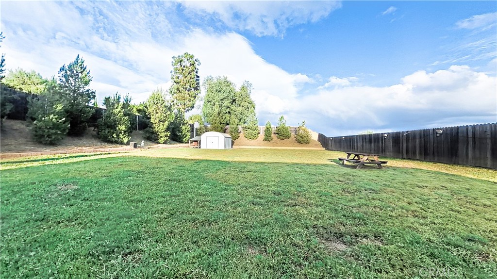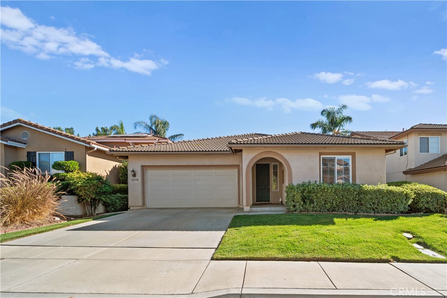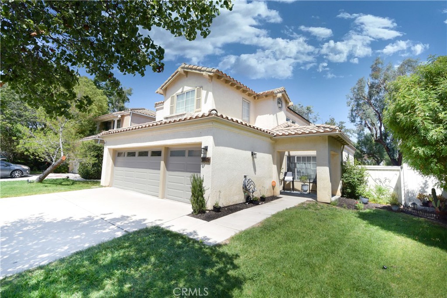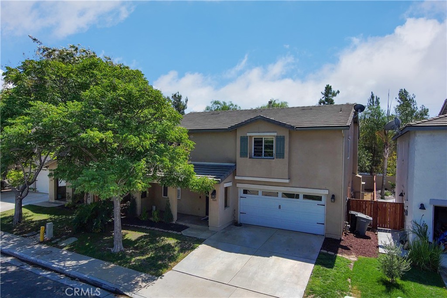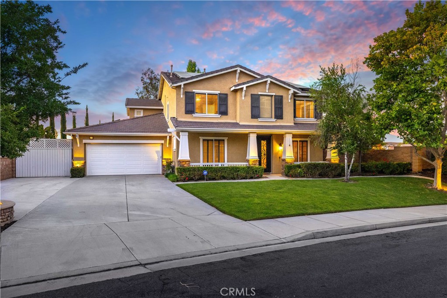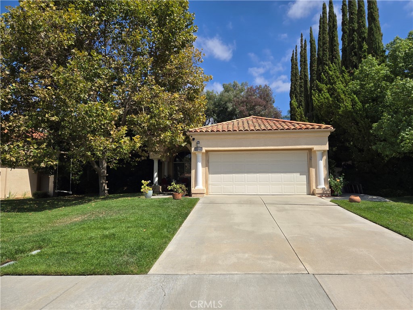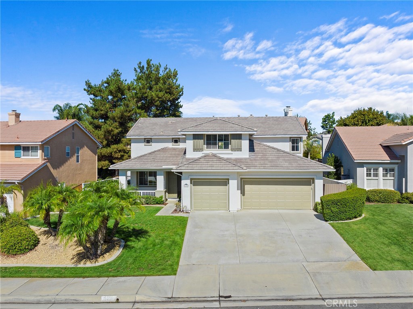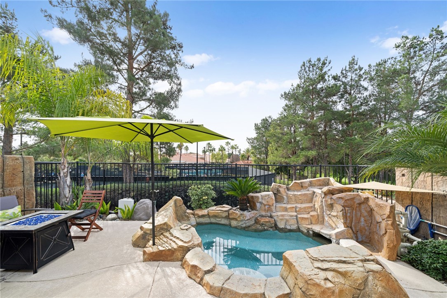41556 Zinfandel Avenue
Temecula, CA 92591
Pending for $3,479/month
Beds: 3 Baths: 2 Structure Size: 1,543 sqft Lot Size: 17,424 sqft
| MLS | SW24179860 |
| Year Built | 1987 |
| Property Type | Single Family Residence |
| County | Riverside |
| Status | Pending |
| Pending | $3,479/month |
| Structure Size | 1,543 sqft |
| Lot Size | 17,424 sqft |
| Beds | 3 |
| Baths | 2 |
Description
Welcome to this charming 3-bedroom, 2-bathroom Colonial-style home. As you enter through the front door, you'll be captivated by the spacious 1543 square feet of living space, highlighted by tile wood-look flooring and colonial-style wooden beams and brick walls throughout. The open concept design creates a seamless flow from the living room, featuring a cozy fireplace, to the kitchen and dining area. The kitchen boasts a butcher block island, a barnhouse sink, and views of the extremely large backyard through the kitchen window. This home is perfect for pet owners, with an insulated dog house in the backyard and a cat door available from the living room into a locked enclosure in the garage. The beautifully upgraded bathrooms add a touch of luxury, while the ceiling fans throughout ensure comfort year-round. Enjoy the convenience of a water softener, washer and dryer included, and a refrigerator provided. Additionally, this home features a whole house fan, perfect for cooling the home quickly during the evening or early morning hours. Step outside to the extra-large backyard, nearly half an acre in size, with a patio cover featuring ceiling fans, perfect for outdoor gatherings or relaxing evenings. The front yard offers a perfect view of Temecula city fireworks, adding to the charm of this home. Additional amenities include a 2-car garage, RV parking, and the peace of mind of a one-story layout. Don't miss out on this opportunity to rent a beautiful home in a desirable location with all the features you need for comfortable living. Virtual Staging and Panoramic Pictures. Available September 15, 2024.
Listing information courtesy of: Michael Childs, Allison James Estates & Homes . *Based on information from the Association of REALTORS/Multiple Listing as of 11/09/2024 and/or other sources. Display of MLS data is deemed reliable but is not guaranteed accurate by the MLS. All data, including all measurements and calculations of area, is obtained from various sources and has not been, and will not be, verified by broker or MLS. All information should be independently reviewed and verified for accuracy. Properties may or may not be listed by the office/agent presenting the information.

