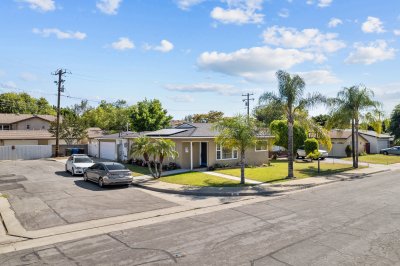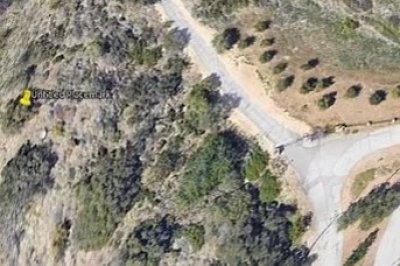7051 Hunter Trail
La Verne, CA 91750
Sold for $2,248,800
Beds: 5 Baths: 5 Structure Size: 39,140 sqft Lot Size: 17,664 sqft
| MLS | CV22155032 |
| Year Built | 2015 |
| Property Type | Residential |
| Property Subtype | SingleFamily |
| County | Los Angeles |
| Status | Sold |
| Sold | $2,248,800 |
| Structure Size | 39,140 sqft |
| Lot Size | 17,664 sqft |
| Beds | 5 |
| Baths | 5 |
Description
NORTH LA VERNE LUXURIOUS POOL HOME LOCATED IN LIVE OAK ESTATES. This Stunning Tuscan retreat is truly one of a kind and has the modern features that only a new build has! This spectacular estate boasts 3,914 SQFT of living space and includes 5 bedrooms and 4.5 bathrooms and a stunning office complete with custom built-ins; this home sits on an expansive and incredibly landscaped and hardscaped 17,664 SQFT lot. A central courtyard with floor to ceiling slide-away glass walls allow for the true California lifestyle of indoor/outdoor living and creates the perfect open floor plan, great for entertaining! Your gourmet chef’s kitchen with a large center island, a walk-in pantry and a butler’s pantry is complete with high-end stainless-steel appliances. Your kitchen features an eat-in area and is open to a generously sized family room with a gas fireplace and views out to your backyard oasis; which is the true gem of this home. This elegant estate shows off with an outside ‘California Room,' a fireplace and a newly built cabana for relaxing with family and friends, a magnificently designed and truly refreshing custom saltwater pool and spa. Whether you are roasting marshmallows or sipping wine talking with guests; the firepit and stone water feature creates an unforgettable setting. A built-in pizza oven, Alfresco BBQ and an extra-large entertainers bar, fruit trees, a putting green, SONOS sound system w/ multiple zones, a children's play area including a climbing wall and slide, plus lots more complete this amazing space. Upstairs you will find your very deluxe primary bedroom/bathroom sanctuary with an inviting soaking tub, a huge walk-in closet with built-ins and an oversized walk in shower. An additional 3 bedrooms and 2 bathrooms, a loft with a built in desk area and a custom-built record player, a private upstairs patio and a very large laundry room complete your 2nd floor. This home is complete with a private detached casita! PAID OFF SOLAR! Luxury living at its finest! Highly sought-after Bonita School District. This home is truly a must see!
Listing information courtesy of: Violetta Kalina, JohnHart Real Estate *Based on information from the Association of REALTORS/Multiple Listing as of 02/01/2025 and/or other sources. Display of MLS data is deemed reliable but is not guaranteed accurate by the MLS. The Broker/Agent providing the information contained herein may or may not have been the Listing and/or Selling Agent. Property may have been sold while Agent was with another brokerage, and may have represented the buyer in this transaction.




















































































